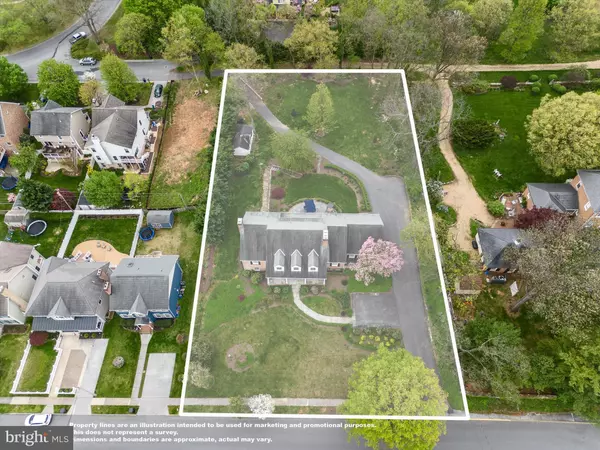$850,000
$935,000
9.1%For more information regarding the value of a property, please contact us for a free consultation.
521 JEFFERSON ST Winchester, VA 22601
5 Beds
4 Baths
3,728 SqFt
Key Details
Sold Price $850,000
Property Type Single Family Home
Sub Type Detached
Listing Status Sold
Purchase Type For Sale
Square Footage 3,728 sqft
Price per Sqft $228
Subdivision Winchester City
MLS Listing ID VAWI2005456
Sold Date 06/14/24
Style Colonial
Bedrooms 5
Full Baths 3
Half Baths 1
HOA Y/N N
Abv Grd Liv Area 3,128
Originating Board BRIGHT
Year Built 1961
Annual Tax Amount $5,140
Tax Year 2022
Lot Size 1.000 Acres
Acres 1.0
Property Description
This handsome Colonial enjoys a rare spacious location in the heart of Winchester near Handley High School. Beautifully landscaped, it is the perfect setting for large covered porches and a substantial patio. Generously sized rooms feature hardwood throughout, a Main Floor ensuite Primary Bedroom, Gourmet Kitchen, four additional bedrooms plus multiple venues to enjoy life on a grand scale. Adjoining lot known as 520 Miller Street and having the tax ID 211-13-A-B conveys at closing as part of the Jefferson Street property.
Location
State VA
County Winchester City
Zoning MR
Rooms
Other Rooms Living Room, Dining Room, Primary Bedroom, Bedroom 2, Bedroom 3, Bedroom 4, Bedroom 5, Kitchen, Family Room, Foyer, Laundry, Other, Office, Recreation Room, Storage Room, Bathroom 2, Bathroom 3, Primary Bathroom, Half Bath
Basement Full, Partially Finished, Daylight, Partial, Connecting Stairway, Interior Access, Outside Entrance, Shelving, Side Entrance, Walkout Level
Main Level Bedrooms 2
Interior
Interior Features Attic, Bar, Built-Ins, Entry Level Bedroom, Floor Plan - Traditional, Formal/Separate Dining Room, Kitchen - Island, Primary Bath(s), Walk-in Closet(s), Wet/Dry Bar, Wood Floors
Hot Water Natural Gas
Heating Forced Air
Cooling Central A/C
Flooring Hardwood
Fireplaces Number 3
Fireplaces Type Gas/Propane, Mantel(s)
Equipment Dishwasher, Disposal, Microwave, Oven - Wall, Oven/Range - Gas, Refrigerator, Six Burner Stove, Stainless Steel Appliances, Water Heater
Fireplace Y
Appliance Dishwasher, Disposal, Microwave, Oven - Wall, Oven/Range - Gas, Refrigerator, Six Burner Stove, Stainless Steel Appliances, Water Heater
Heat Source Natural Gas
Exterior
Parking Features Additional Storage Area, Garage - Front Entry, Garage Door Opener, Inside Access
Garage Spaces 4.0
Water Access N
Accessibility None
Attached Garage 2
Total Parking Spaces 4
Garage Y
Building
Story 3
Foundation Block
Sewer Public Sewer
Water Public
Architectural Style Colonial
Level or Stories 3
Additional Building Above Grade, Below Grade
New Construction N
Schools
Middle Schools Daniel Morgan
High Schools John Handley
School District Winchester City Public Schools
Others
Senior Community No
Tax ID 211-13- - C- D
Ownership Fee Simple
SqFt Source Estimated
Special Listing Condition Standard
Read Less
Want to know what your home might be worth? Contact us for a FREE valuation!

Our team is ready to help you sell your home for the highest possible price ASAP

Bought with Kimberly C Baggett • EXP Realty, LLC

GET MORE INFORMATION





