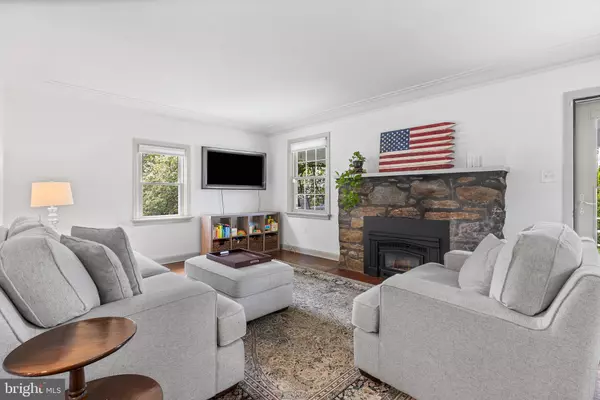$530,000
$450,000
17.8%For more information regarding the value of a property, please contact us for a free consultation.
2975 HIGHLAND AVE Broomall, PA 19008
3 Beds
2 Baths
2,089 SqFt
Key Details
Sold Price $530,000
Property Type Single Family Home
Sub Type Detached
Listing Status Sold
Purchase Type For Sale
Square Footage 2,089 sqft
Price per Sqft $253
Subdivision Rose Tree Woods
MLS Listing ID PADE2065762
Sold Date 06/14/24
Style Cape Cod
Bedrooms 3
Full Baths 2
HOA Y/N N
Abv Grd Liv Area 2,089
Originating Board BRIGHT
Year Built 2007
Annual Tax Amount $6,959
Tax Year 2023
Lot Size 0.260 Acres
Acres 0.26
Lot Dimensions 0.00 x 0.00
Property Description
Welcome to this charming cape cod home nestled back to provide privacy among the bucolic yard filled with mature landscaping. As you drive up, you will be immediately greeted by the flagstone welcoming walkway and adorable inviting front porch, with comfy chairs to enjoy cool summer nights. This cozy single family home offers 3 bedrooms, primary on the main level, 2 full baths, unfinished basement, attached bonus storage area, and a 2 car detached garage. As you enter the home, you will be in awe of the large living room with warm tone hardwood flooring and a gorgeous wood-burning stone fireplace. The living room leads to the fabulous eat-in kitchen featuring granite countertops and peninsula for added seating and plenty of cabinetry. The primary bedroom offers an updated full tile bathroom and an exit to the side yard, while the second floor includes two additional bedrooms, and a full updated tile hall bath with double sinks. The unfinished basement includes laundry area, storage room and access to large fenced in yard. Newer installed Electric 200amp (2021), HVAC (2023), Oil Tank (2021), Fence (2020). Newer french drain w/waterproofing installed (2022)This home is located close to major routes, highways, restaurants, schools and shopping.
Location
State PA
County Delaware
Area Marple Twp (10425)
Zoning R10
Rooms
Other Rooms Dining Room, Primary Bedroom, Kitchen, Family Room, Basement, Primary Bathroom
Main Level Bedrooms 1
Interior
Interior Features Built-Ins, Ceiling Fan(s), Combination Kitchen/Dining, Entry Level Bedroom, Kitchen - Eat-In, Tub Shower, Wood Floors
Hot Water Electric
Heating Forced Air
Cooling Central A/C
Flooring Wood, Tile/Brick
Fireplaces Number 1
Fireplaces Type Wood, Stone
Equipment Stainless Steel Appliances
Fireplace Y
Appliance Stainless Steel Appliances
Heat Source Oil
Laundry Basement
Exterior
Parking Features Garage - Front Entry, Oversized
Garage Spaces 6.0
Fence Fully, Wood
Water Access N
Roof Type Shingle
Accessibility None
Total Parking Spaces 6
Garage Y
Building
Story 2
Foundation Block
Sewer Public Sewer
Water Public
Architectural Style Cape Cod
Level or Stories 2
Additional Building Above Grade, Below Grade
New Construction N
Schools
Elementary Schools Worrall
Middle Schools Paxon Hollow
High Schools Marple Newtown
School District Marple Newtown
Others
Senior Community No
Tax ID 25-00-02107-01
Ownership Fee Simple
SqFt Source Assessor
Acceptable Financing Cash, Conventional
Listing Terms Cash, Conventional
Financing Cash,Conventional
Special Listing Condition Standard
Read Less
Want to know what your home might be worth? Contact us for a FREE valuation!

Our team is ready to help you sell your home for the highest possible price ASAP

Bought with Alexander Joseph George • Century 21 Target Realty Northeast LLC

GET MORE INFORMATION





