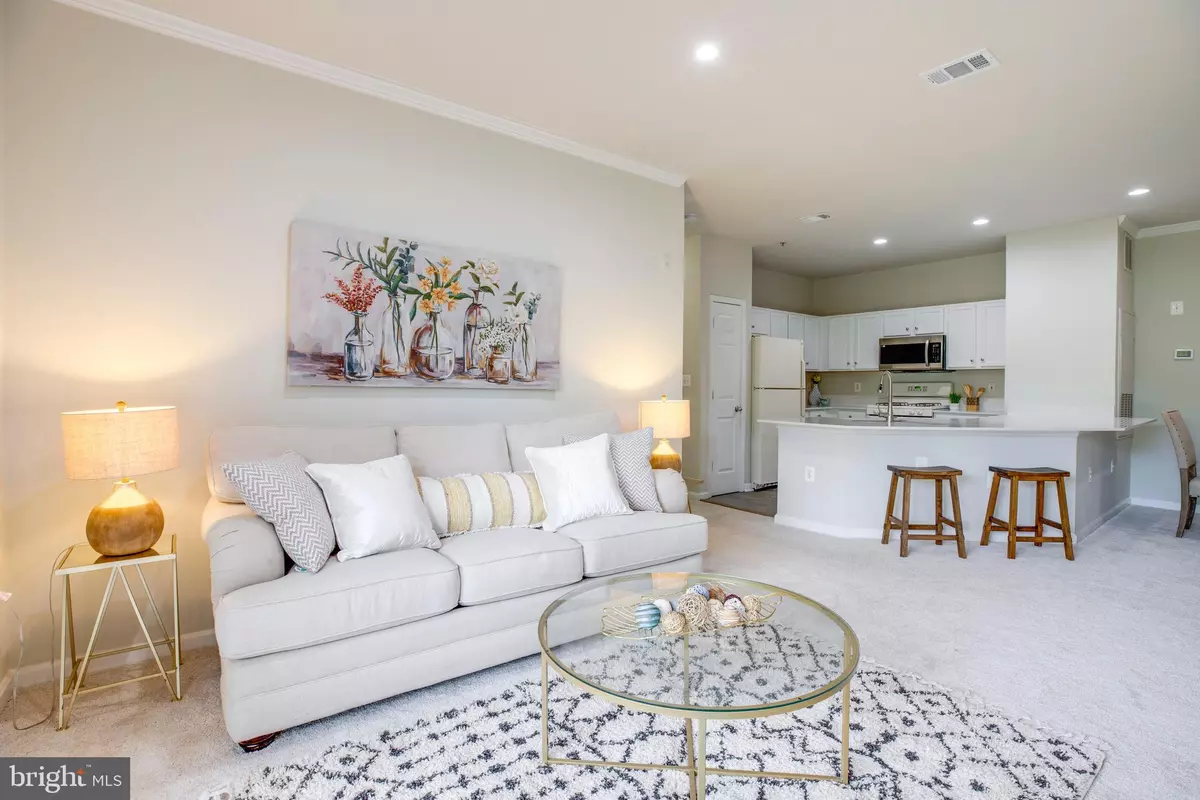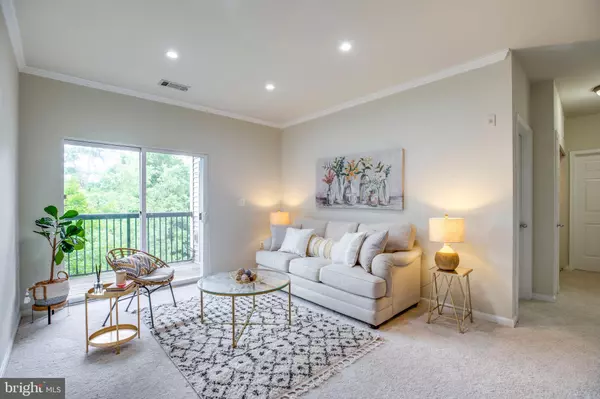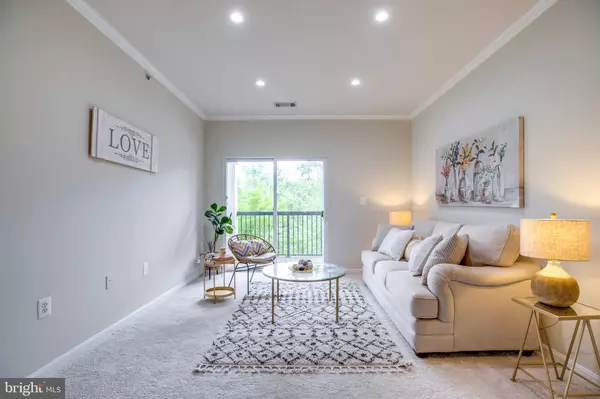$432,000
$439,000
1.6%For more information regarding the value of a property, please contact us for a free consultation.
13329-K CONNOR DR #13329K Centreville, VA 20120
3 Beds
2 Baths
1,287 SqFt
Key Details
Sold Price $432,000
Property Type Condo
Sub Type Condo/Co-op
Listing Status Sold
Purchase Type For Sale
Square Footage 1,287 sqft
Price per Sqft $335
Subdivision Stone Gate
MLS Listing ID VAFX2179384
Sold Date 06/11/24
Style Unit/Flat
Bedrooms 3
Full Baths 2
Condo Fees $523/mo
HOA Y/N N
Abv Grd Liv Area 1,287
Originating Board BRIGHT
Year Built 2002
Annual Tax Amount $3,901
Tax Year 2023
Property Sub-Type Condo/Co-op
Property Description
Gorgeous and luminous 3-bedroom, 2-bathroom condominium nestled in the heart of Centreville! This residence boasts a plethora of recent upgrades, including a state-of-the-art efficiency water heater tank (2024), stylish quartz countertops (2023), freshly painted cabinets (2023), a new microwave (2023), as well as updated kitchen and bathroom tiles (2023). Revel in the comfort of new carpeting (2023) and freshly painted walls (2023), enhancing the overall ambiance. Featuring one of the largest floor plans in the complex, this unit offers abundant natural light and a serene view of the lush surroundings from its private patio. Enjoy the convenience of 2 assigned parking spots and 1 visitor parking pass within the gated community. Residents also have access to amenities such as an outdoor pool, gym, business center, and tot lot. Conveniently located near major highways and esteemed schools, this condo epitomizes modern comfort and convenience.
Location
State VA
County Fairfax
Zoning R
Rooms
Main Level Bedrooms 3
Interior
Interior Features Breakfast Area, Ceiling Fan(s), Dining Area, Flat, Floor Plan - Open, Kitchen - Island, Walk-in Closet(s)
Hot Water Natural Gas
Heating Hot Water
Cooling Central A/C
Equipment Built-In Microwave, Dishwasher, Disposal, Dryer, Refrigerator, Washer, Oven/Range - Gas
Fireplace N
Appliance Built-In Microwave, Dishwasher, Disposal, Dryer, Refrigerator, Washer, Oven/Range - Gas
Heat Source Natural Gas
Exterior
Garage Spaces 2.0
Amenities Available Pool - Outdoor, Club House
Water Access N
Accessibility None
Total Parking Spaces 2
Garage N
Building
Story 1
Sewer Public Sewer
Water Public
Architectural Style Unit/Flat
Level or Stories 1
Additional Building Above Grade, Below Grade
New Construction N
Schools
Elementary Schools Powell
Middle Schools Liberty
High Schools Centreville
School District Fairfax County Public Schools
Others
Pets Allowed Y
HOA Fee Include Water
Senior Community No
Tax ID 0551 30 0375
Ownership Condominium
Acceptable Financing Cash, Conventional
Listing Terms Cash, Conventional
Financing Cash,Conventional
Special Listing Condition Standard
Pets Allowed Size/Weight Restriction
Read Less
Want to know what your home might be worth? Contact us for a FREE valuation!

Our team is ready to help you sell your home for the highest possible price ASAP

Bought with William H DePugh Jr. • CENTURY 21 New Millennium
GET MORE INFORMATION





