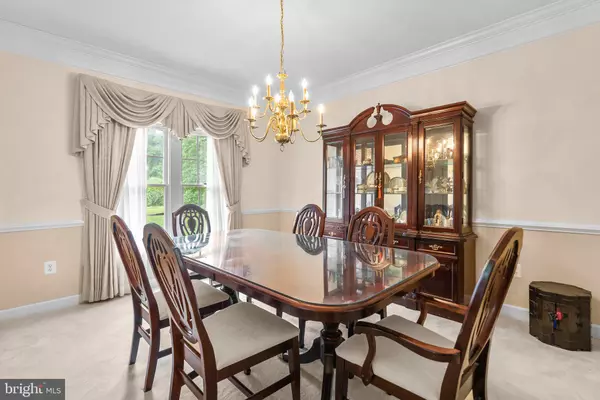$925,000
$950,000
2.6%For more information regarding the value of a property, please contact us for a free consultation.
4610 WINDING STONE CIR Olney, MD 20832
5 Beds
4 Baths
3,614 SqFt
Key Details
Sold Price $925,000
Property Type Single Family Home
Sub Type Detached
Listing Status Sold
Purchase Type For Sale
Square Footage 3,614 sqft
Price per Sqft $255
Subdivision Oatland Farm
MLS Listing ID MDMC2130840
Sold Date 06/13/24
Style Colonial
Bedrooms 5
Full Baths 3
Half Baths 1
HOA Fees $58/mo
HOA Y/N Y
Abv Grd Liv Area 3,614
Originating Board BRIGHT
Year Built 1999
Annual Tax Amount $8,556
Tax Year 2023
Lot Size 9,096 Sqft
Acres 0.21
Property Sub-Type Detached
Property Description
Welcome home! This beautiful brick colonial is located in the sought-after neighborhood of Oatland Farm and is ready for you to move right in! This amazing home features 5 bedrooms, 3.5 bathrooms, and 5,171 square feet. Gleaming hardwood floors greet you as you enter this home, and an amazing home office and formal living room are on either side. As you make your way through the formal dining room into the kitchen, you will notice the abundance of prep area and storage space, perfect for entertaining. The kitchen is open to the family room, complete with a wonderful fireplace, vaulted ceilings, and as much natural light as you can handle! Upstairs you will find 4 bedrooms and 2 full bathrooms including a huge primary suite and ensuite, complete with a double vanity sink, soaking tub, and walk-in closet. Downstairs features even more storage space, an additional bedroom, and another full bathroom. Relax outside on your deck and enjoy the quiet as you back to the woods and walking paths. Don't miss this incredible home, call us today before it's too late!
Location
State MD
County Montgomery
Zoning RE1
Rooms
Basement Fully Finished
Interior
Hot Water Natural Gas
Heating Forced Air
Cooling Central A/C
Fireplaces Number 1
Fireplace Y
Heat Source Natural Gas
Exterior
Parking Features Garage - Front Entry, Inside Access
Garage Spaces 2.0
Water Access N
Accessibility None
Attached Garage 2
Total Parking Spaces 2
Garage Y
Building
Story 3
Foundation Other
Sewer Public Sewer
Water Public
Architectural Style Colonial
Level or Stories 3
Additional Building Above Grade, Below Grade
New Construction N
Schools
Elementary Schools Belmont
Middle Schools Rosa M. Parks
High Schools Sherwood
School District Montgomery County Public Schools
Others
Senior Community No
Tax ID 160803241718
Ownership Fee Simple
SqFt Source Assessor
Special Listing Condition Standard
Read Less
Want to know what your home might be worth? Contact us for a FREE valuation!

Our team is ready to help you sell your home for the highest possible price ASAP

Bought with Wendy Slaughter • VYBE Realty
GET MORE INFORMATION





