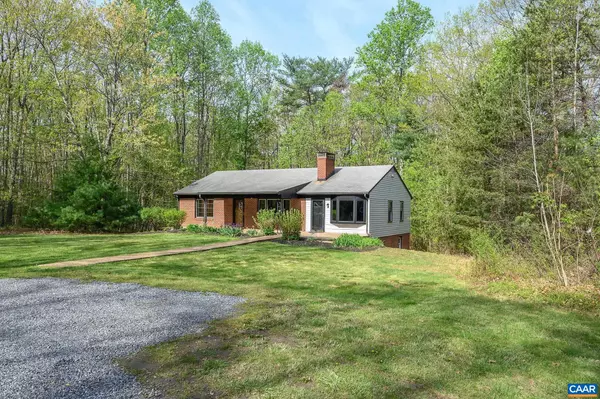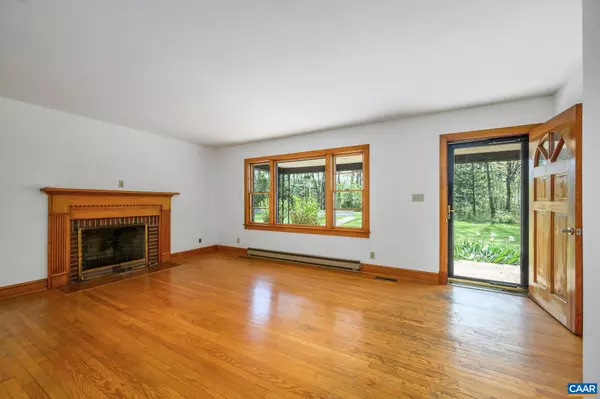$283,300
$260,000
9.0%For more information regarding the value of a property, please contact us for a free consultation.
47 REVA LN Stanardsville, VA 22973
3 Beds
2 Baths
1,406 SqFt
Key Details
Sold Price $283,300
Property Type Single Family Home
Sub Type Detached
Listing Status Sold
Purchase Type For Sale
Square Footage 1,406 sqft
Price per Sqft $201
Subdivision Unknown
MLS Listing ID 651917
Sold Date 06/12/24
Style Ranch/Rambler
Bedrooms 3
Full Baths 2
HOA Y/N N
Abv Grd Liv Area 1,326
Originating Board CAAR
Year Built 1970
Annual Tax Amount $1,762
Tax Year 2024
Lot Size 2.000 Acres
Acres 2.0
Property Description
Looking for space and privacy in Greene County? You won't find a property to can beat this one for the price! This sweet brick ranch is set on 2 lovely, flat acres, with a sunny open yard. The setting is well protected by wood so it feels secluded, but is just off 33 for an easy commute to Cville or anywhere, in any weather.This home has NO HOA: don't fret about community costs, roads to pave, unexpected assessments (or neighbor issues), but enjoy the convenience of public water & Xfinity cable internet! You'll love the 2600+ sf of living space with 3 bedrooms, 2 baths, and an unfinished daylight basement. The well loved family home needs your imagination to bring it alive with updates and a decorative re-fresh but offers tons of possibilities for flexible use. Build sweat equity by finishing the terrace level. Add the outbuildings or infrastructure you want. Bring the classic pine kitchen back (or replace it) to create a super functional open great room. Enjoy quality features such as real finished-in-place oak flooring, fireplace and wood stove. The large covered front porch area extends the living space into the flower filled yard and as a bonus, potential for Blue Ridge views with selective clearing at the rear & side.,Wood Cabinets,Fireplace in Basement,Fireplace in Living Room
Location
State VA
County Greene
Zoning A-1
Rooms
Other Rooms Living Room, Kitchen, Laundry, Full Bath, Additional Bedroom
Basement Interior Access, Outside Entrance, Unfinished, Walkout Level, Windows
Main Level Bedrooms 3
Interior
Interior Features Stove - Wood, Entry Level Bedroom
Heating Baseboard, Central, Heat Pump(s), Wood Burn Stove
Cooling Central A/C, Heat Pump(s)
Flooring Carpet, Hardwood, Vinyl
Fireplaces Number 2
Fireplaces Type Brick
Equipment Dryer, Washer/Dryer Hookups Only, Washer, Dishwasher, Oven/Range - Electric, Refrigerator, Oven - Wall
Fireplace Y
Appliance Dryer, Washer/Dryer Hookups Only, Washer, Dishwasher, Oven/Range - Electric, Refrigerator, Oven - Wall
Exterior
Utilities Available Electric Available
View Pasture, Trees/Woods
Roof Type Composite
Accessibility None
Garage N
Building
Lot Description Sloping, Partly Wooded, Secluded
Story 1
Foundation Block
Sewer Septic Exists
Water Public
Architectural Style Ranch/Rambler
Level or Stories 1
Additional Building Above Grade, Below Grade
New Construction N
Schools
Elementary Schools Nathanael Greene
High Schools William Monroe
School District Greene County Public Schools
Others
Ownership Other
Special Listing Condition Standard
Read Less
Want to know what your home might be worth? Contact us for a FREE valuation!

Our team is ready to help you sell your home for the highest possible price ASAP

Bought with PATRICIA R ARNDT • LONG & FOSTER - LAKE MONTICELLO

GET MORE INFORMATION





