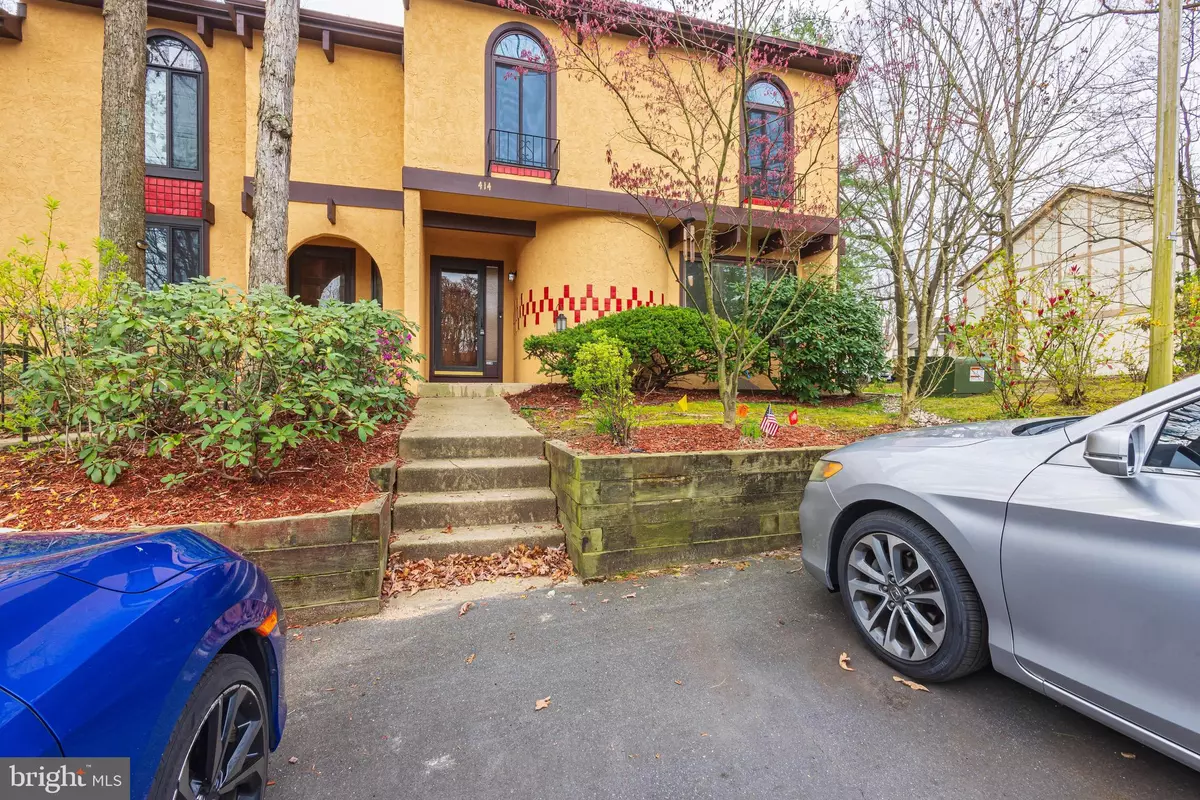$315,000
$289,999
8.6%For more information regarding the value of a property, please contact us for a free consultation.
414 SONORA CT Sicklerville, NJ 08081
3 Beds
3 Baths
1,855 SqFt
Key Details
Sold Price $315,000
Property Type Townhouse
Sub Type End of Row/Townhouse
Listing Status Sold
Purchase Type For Sale
Square Footage 1,855 sqft
Price per Sqft $169
Subdivision Terrestria
MLS Listing ID NJCD2066448
Sold Date 06/07/24
Style Colonial
Bedrooms 3
Full Baths 2
Half Baths 1
HOA Fees $174/mo
HOA Y/N Y
Abv Grd Liv Area 1,855
Originating Board BRIGHT
Year Built 1982
Annual Tax Amount $6,853
Tax Year 2022
Lot Size 3,167 Sqft
Acres 0.07
Property Sub-Type End of Row/Townhouse
Property Description
Welcome to 414 Sonora Ct, a stunning end-unit townhome in Sicklerville, NJ, where luxury meets comfort in a beautifully renovated space. This spacious 1,855 sq ft home features three bedrooms, 2.5 bathrooms, and showcases an array of upgrades including new upgraded flooring, fresh carpeting, and a newly painted interior. The heart of this home is its upgraded kitchen, equipped with brand new stainless steel appliances, sleek quartz countertops, and an inviting eat-in area, adjacent to a grand living room with high ceilings and a cozy fireplace. The luxurious primary suite offers a full bath and a large primary closet, with windows providing a scenic overlook into the living room below. Two additional generously sized bedrooms share a well-appointed full hall bath. Perfect for entertaining, the finished basement provides plenty of space and storage, while the charming backyard patio offers a peaceful retreat for summer days. Residents also enjoy access to a community swimming pool, adding to the allure of this turnkey property. Don't miss out on this exquisite home—it's ready to create new memories with you!
Location
State NJ
County Camden
Area Gloucester Twp (20415)
Zoning RESIDENTIAL
Rooms
Other Rooms Basement
Basement Fully Finished
Interior
Hot Water Natural Gas
Heating Forced Air
Cooling Central A/C
Flooring Carpet, Tile/Brick
Fireplaces Number 1
Equipment Stainless Steel Appliances, Microwave, Oven/Range - Electric, Dishwasher
Furnishings No
Fireplace Y
Appliance Stainless Steel Appliances, Microwave, Oven/Range - Electric, Dishwasher
Heat Source Oil
Laundry Basement, Hookup
Exterior
Exterior Feature Patio(s)
Water Access N
Roof Type Shingle
Accessibility None
Porch Patio(s)
Garage N
Building
Lot Description Backs to Trees, Corner
Story 2
Foundation Block
Sewer Public Sewer
Water Public
Architectural Style Colonial
Level or Stories 2
Additional Building Above Grade, Below Grade
Structure Type Cathedral Ceilings,Dry Wall
New Construction N
Schools
School District Black Horse Pike Regional Schools
Others
Pets Allowed Y
Senior Community No
Tax ID 15-15702-00026
Ownership Fee Simple
SqFt Source Estimated
Acceptable Financing Cash, Conventional
Listing Terms Cash, Conventional
Financing Cash,Conventional
Special Listing Condition Standard
Pets Allowed Dogs OK, Cats OK
Read Less
Want to know what your home might be worth? Contact us for a FREE valuation!

Our team is ready to help you sell your home for the highest possible price ASAP

Bought with Jessica E Fox • Long & Foster Real Estate, Inc.
GET MORE INFORMATION





