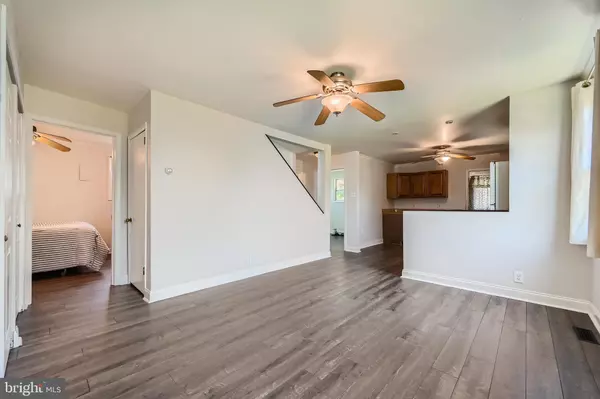$231,900
$229,900
0.9%For more information regarding the value of a property, please contact us for a free consultation.
3404 YORKWAY Dundalk, MD 21222
3 Beds
1 Bath
1,483 SqFt
Key Details
Sold Price $231,900
Property Type Single Family Home
Sub Type Detached
Listing Status Sold
Purchase Type For Sale
Square Footage 1,483 sqft
Price per Sqft $156
Subdivision Dundalk
MLS Listing ID MDBC2095624
Sold Date 06/05/24
Style Cape Cod
Bedrooms 3
Full Baths 1
HOA Y/N N
Abv Grd Liv Area 1,118
Originating Board BRIGHT
Year Built 1949
Annual Tax Amount $1,800
Tax Year 2023
Lot Size 5,508 Sqft
Acres 0.13
Lot Dimensions 1.00 x
Property Description
Introducing a charming Cape Cod, nestled in the heart of Dundalk, offering comfort, convenience, and endless possibilities. Boasting 3 bedrooms and 1 bath, this home welcomes you with an open floor plan and new flooring throughout the main and upper levels. Step inside to discover a cozy living room, perfect for unwinding after a long day. The eat in kitchen provides a delightful space for enjoying meals with plenty of cabinet and countertop space. Two spacious bedrooms and a recently renovated full bath finish off the main level. Venture upstairs to discover a versatile third bedroom that offers endless possibilities. Whether you’re in need of an additional bedroom, a cozy sitting area, a lively game room, or a productive office space, this room can be tailored to suit your unique lifestyle and preferences with its adaptable layout and ample natural light, this upstairs retreat is ready to be transformed into the perfect space to meet all your desires. The basement of this home is a blank canvas awaiting your creativity to transform it into the perfect space for your needs. Whether you envision a cozy family room, a recreational area, or a home gym, the possibilities are endless, not to mention tons of storage space! Outside, a covered rear patio provides an ideal space for family gatherings and summertime cookouts, offering a private retreat for outdoor entertaining. Don’t miss the covered front porch, perfect for enjoying your morning coffee and watching the world go by. With your own private driveway parking is never a concern in this GEM! Close to shops, restaurants and all major routes! Schedule a showing today and envision the potential of this delightful Dundalk property.
Location
State MD
County Baltimore
Zoning RESIDENTIAL
Rooms
Other Rooms Living Room, Bedroom 2, Bedroom 3, Kitchen, Bedroom 1, Office, Recreation Room, Utility Room, Bathroom 1
Basement Partially Finished, Interior Access, Outside Entrance
Main Level Bedrooms 2
Interior
Interior Features Built-Ins, Carpet, Ceiling Fan(s), Combination Kitchen/Living, Crown Moldings, Floor Plan - Open, Kitchen - Eat-In, Kitchen - Table Space
Hot Water Natural Gas
Heating Forced Air
Cooling Central A/C, Ceiling Fan(s)
Flooring Luxury Vinyl Plank, Ceramic Tile, Carpet, Concrete
Equipment Built-In Microwave, Dishwasher, Disposal, Dryer, Refrigerator, Stove, Washer, Water Heater
Appliance Built-In Microwave, Dishwasher, Disposal, Dryer, Refrigerator, Stove, Washer, Water Heater
Heat Source Natural Gas
Laundry Basement
Exterior
Exterior Feature Patio(s)
Garage Spaces 2.0
Fence Partially, Chain Link, Privacy, Wood
Water Access N
Accessibility None
Porch Patio(s)
Total Parking Spaces 2
Garage N
Building
Story 3
Foundation Block
Sewer Public Sewer
Water Public
Architectural Style Cape Cod
Level or Stories 3
Additional Building Above Grade, Below Grade
New Construction N
Schools
School District Baltimore County Public Schools
Others
Senior Community No
Tax ID 04121210047900
Ownership Fee Simple
SqFt Source Assessor
Special Listing Condition Standard
Read Less
Want to know what your home might be worth? Contact us for a FREE valuation!

Our team is ready to help you sell your home for the highest possible price ASAP

Bought with Scott Jarreld Lawrence • EXP Realty, LLC

GET MORE INFORMATION





