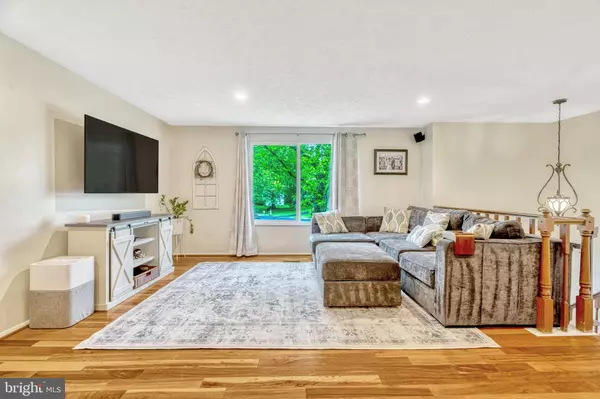$765,000
$675,000
13.3%For more information regarding the value of a property, please contact us for a free consultation.
114 RED OAK LN Sterling, VA 20164
4 Beds
3 Baths
1,968 SqFt
Key Details
Sold Price $765,000
Property Type Single Family Home
Sub Type Detached
Listing Status Sold
Purchase Type For Sale
Square Footage 1,968 sqft
Price per Sqft $388
Subdivision Forest Ridge
MLS Listing ID VALO2070676
Sold Date 06/06/24
Style Split Foyer
Bedrooms 4
Full Baths 3
HOA Fees $11/ann
HOA Y/N Y
Abv Grd Liv Area 1,132
Originating Board BRIGHT
Year Built 1984
Annual Tax Amount $5,267
Tax Year 2023
Lot Size 0.350 Acres
Acres 0.35
Property Sub-Type Detached
Property Description
Welcome to 114 Red Oak Lane, a picturesque retreat nestled on the perfect lot on a cul de sac in Forest Ridge. Step inside to discover an inviting living space flooded with natural light, featuring a seamless flow between the living room, dining area, and kitchen. The updated kitchen boasts granite countertops, stainless steel appliances, and refinished cabinets with tons of storage space. This main level is PERFECT for enjoying company and entertaining guests. Hardwood floors run throughout the main level! The primary suite has been expanded and offers a luxurious ensuite bathroom. The lower level is fully finished with a large rec room and additional two bedrooms offering comfort and flexibility for family members, guests, or a home office. Outside you get a private backyard oasis awaits, perfect for relaxing or hosting gatherings on warm summer evenings by the pool. Enjoy the lush greenery, manicured landscaping, and the soothing sounds of nature. Conveniently located in the sought-after community of Sterling, residents of Forest Ridge enjoy easy access to a wealth of amenities, including shopping, dining, parks, and top-rated schools. Commuters will appreciate the proximity to major highways, Dulles International Airport, and the future Silver Line Metro. Features to note: heated pool with Polaris pool cleaner and top of the line spray in liner, sprinkler system, whole house humidifier, whole house has been painted in the last 2 years, new kitchen island and refinished cabinets in last 1 year, smart locks on front and back door, smart light switches throughout the house, tankless water heater (2017), new siding (2017), HVAC (2008, Carrier unit, well maintained with annual maintenance contract), 30-year roof AND windows are less than 10 years old.
Location
State VA
County Loudoun
Zoning R4
Rooms
Other Rooms Living Room, Dining Room, Primary Bedroom, Bedroom 2, Bedroom 3, Bedroom 4, Kitchen, Family Room, Other
Basement Outside Entrance, Side Entrance, Sump Pump, English, Fully Finished, Walkout Level
Main Level Bedrooms 2
Interior
Interior Features Breakfast Area, Dining Area, Combination Kitchen/Living, Window Treatments, Primary Bath(s), Wood Floors, Upgraded Countertops, Floor Plan - Open
Hot Water Electric
Heating Forced Air
Cooling Ceiling Fan(s), Central A/C
Fireplaces Number 1
Fireplaces Type Equipment, Screen, Mantel(s), Wood
Equipment Washer/Dryer Hookups Only, Dishwasher, Disposal, Dryer, Icemaker, Microwave, Oven/Range - Electric, Refrigerator, Washer, Water Heater - Tankless
Fireplace Y
Window Features Bay/Bow,Double Pane,Screens
Appliance Washer/Dryer Hookups Only, Dishwasher, Disposal, Dryer, Icemaker, Microwave, Oven/Range - Electric, Refrigerator, Washer, Water Heater - Tankless
Heat Source Electric
Exterior
Exterior Feature Deck(s), Patio(s), Screened
Parking Features Garage Door Opener
Garage Spaces 1.0
Fence Rear, Fully
Pool In Ground
Utilities Available Cable TV Available
Water Access N
View Trees/Woods
Roof Type Shingle
Accessibility None
Porch Deck(s), Patio(s), Screened
Attached Garage 1
Total Parking Spaces 1
Garage Y
Building
Lot Description Backs to Trees, Cul-de-sac
Story 2
Foundation Slab
Sewer Public Sewer
Water Public
Architectural Style Split Foyer
Level or Stories 2
Additional Building Above Grade, Below Grade
Structure Type Other
New Construction N
Schools
School District Loudoun County Public Schools
Others
HOA Fee Include Management
Senior Community No
Tax ID 023270129000
Ownership Fee Simple
SqFt Source Estimated
Special Listing Condition Standard
Read Less
Want to know what your home might be worth? Contact us for a FREE valuation!

Our team is ready to help you sell your home for the highest possible price ASAP

Bought with Laura M Sacher • Compass
GET MORE INFORMATION





