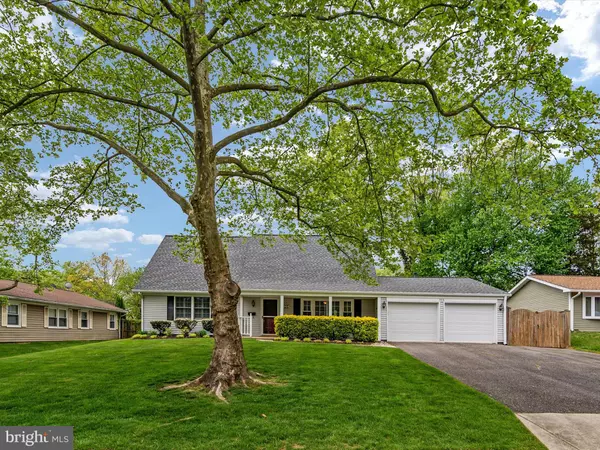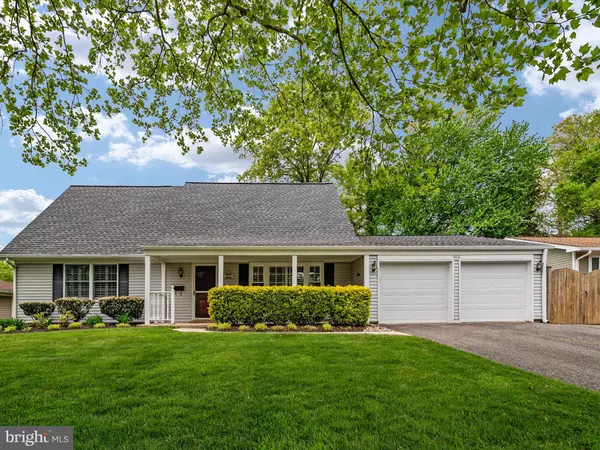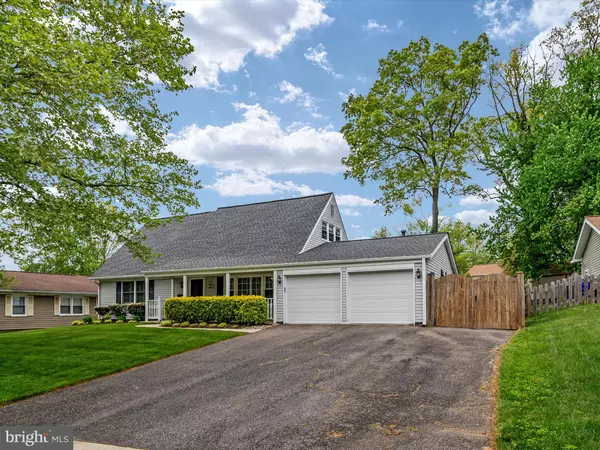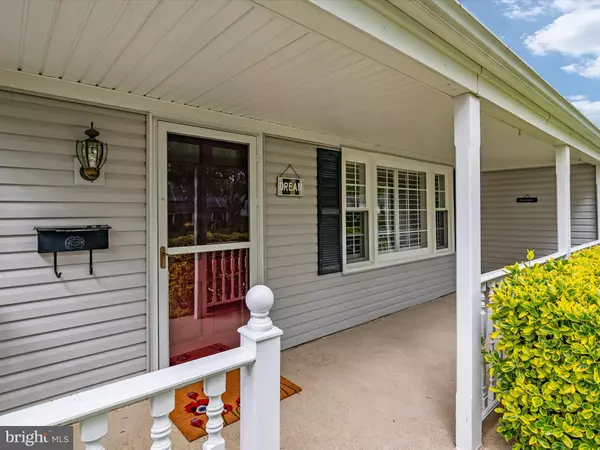$510,000
$459,900
10.9%For more information regarding the value of a property, please contact us for a free consultation.
4416 ORANGEWOOD LN Bowie, MD 20715
4 Beds
2 Baths
1,849 SqFt
Key Details
Sold Price $510,000
Property Type Single Family Home
Sub Type Detached
Listing Status Sold
Purchase Type For Sale
Square Footage 1,849 sqft
Price per Sqft $275
Subdivision Overbrook
MLS Listing ID MDPG2110222
Sold Date 05/04/24
Style Cape Cod
Bedrooms 4
Full Baths 2
HOA Y/N N
Abv Grd Liv Area 1,849
Originating Board BRIGHT
Year Built 1966
Annual Tax Amount $4,517
Tax Year 2023
Lot Size 10,018 Sqft
Acres 0.23
Property Description
Nestled in the esteemed Overbrook At Belair subdivision, this meticulously maintained Cape-style residence boasts well-appointed landscaping and a recently installed New Roof (2021), enhancing its inviting curb appeal. Upon arrival, you're greeted by a spacious driveway and an extended fenced-in parking pad adjacent to the 2-car garage, all accentuated by the charming front porch. The home has been thoughtfully updated throughout, ensuring a seamless move-in experience. With over 1,800 sq ft of living space, including a rare 6 ft addition, the property offers ample room for relaxation and entertainment. The addition has expanded three of the four bedrooms, enhancing the Primary Bedroom with an additional window and two full closets. The main level features a generously sized family room adorned with newer carpeting extending into the main level hall, seamlessly flowing into the kitchen with newer laminate flooring and equipped with modern Maytag appliances, including a dishwasher, microwave, and oven. Adjacent to the kitchen, the spacious laundry room boasts new Maytag washer & dryer units, along with bonus cabinet/pantry storage. A standout feature is the renovated full bathroom on the upper level, featuring a large dormer window that floods the space with natural light. Outside, the fully fenced backyard with a concrete patio provides an ideal setting for outdoor gatherings. Noteworthy updates/upgrades include a Water Heater (2021), Plantation Shutters, Newer Windows (excluding 6 Anderson Windows), New Laundry Room Door to the outside, New LED Lighting & Exterior Motion Lights, New Garbage Disposal, Newer Faucets & Shower Heads, and Wainscotting and Crown Molding. Enjoy the convenience of being in close proximity to commuter routes, schools, BSU, shopping and entertainment.
Location
State MD
County Prince Georges
Zoning RSF95
Rooms
Other Rooms Kitchen, Family Room, Laundry
Main Level Bedrooms 2
Interior
Interior Features Combination Kitchen/Dining, Window Treatments, Breakfast Area, Built-Ins, Carpet, Ceiling Fan(s), Crown Moldings, Entry Level Bedroom, Kitchen - Eat-In, Kitchen - Table Space, Tub Shower, Wainscotting
Hot Water Natural Gas
Heating Forced Air
Cooling Ceiling Fan(s), Central A/C
Flooring Carpet, Ceramic Tile, Laminated
Equipment Cooktop, Dishwasher, Disposal, Dryer, Exhaust Fan, Icemaker, Oven - Wall, Refrigerator, Washer, Built-In Microwave, Oven - Single, Water Heater
Fireplace N
Window Features Double Pane,Screens
Appliance Cooktop, Dishwasher, Disposal, Dryer, Exhaust Fan, Icemaker, Oven - Wall, Refrigerator, Washer, Built-In Microwave, Oven - Single, Water Heater
Heat Source Natural Gas
Laundry Main Floor
Exterior
Exterior Feature Patio(s), Porch(es)
Parking Features Garage - Front Entry, Garage Door Opener
Garage Spaces 2.0
Fence Rear
Utilities Available Cable TV Available
Water Access N
Roof Type Asphalt,Architectural Shingle
Accessibility Level Entry - Main
Porch Patio(s), Porch(es)
Road Frontage City/County
Attached Garage 2
Total Parking Spaces 2
Garage Y
Building
Story 2
Foundation Slab
Sewer Public Sewer
Water Public
Architectural Style Cape Cod
Level or Stories 2
Additional Building Above Grade, Below Grade
Structure Type Dry Wall
New Construction N
Schools
School District Prince George'S County Public Schools
Others
Senior Community No
Tax ID 17141667617
Ownership Fee Simple
SqFt Source Estimated
Special Listing Condition Standard
Read Less
Want to know what your home might be worth? Contact us for a FREE valuation!

Our team is ready to help you sell your home for the highest possible price ASAP

Bought with Joie Ashworth • Weichert, REALTORS

GET MORE INFORMATION





