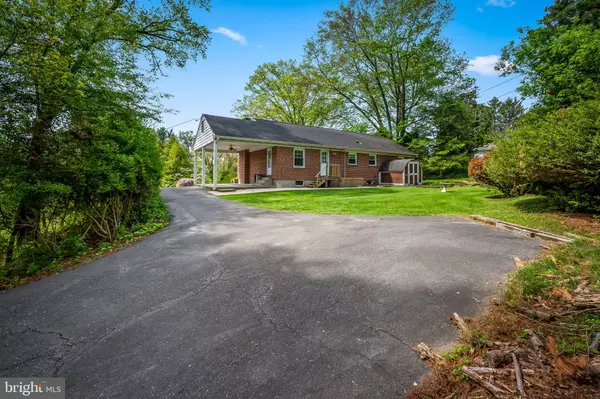$447,000
$435,000
2.8%For more information regarding the value of a property, please contact us for a free consultation.
106 SPRINGVIEW CT Lutherville Timonium, MD 21093
4 Beds
3 Baths
1,500 SqFt
Key Details
Sold Price $447,000
Property Type Single Family Home
Sub Type Detached
Listing Status Sold
Purchase Type For Sale
Square Footage 1,500 sqft
Price per Sqft $298
Subdivision Stratford
MLS Listing ID MDBC2094756
Sold Date 06/03/24
Style Ranch/Rambler
Bedrooms 4
Full Baths 2
Half Baths 1
HOA Fees $1/ann
HOA Y/N Y
Abv Grd Liv Area 1,500
Originating Board BRIGHT
Year Built 1960
Annual Tax Amount $4,206
Tax Year 2023
Lot Size 0.870 Acres
Acres 0.87
Lot Dimensions 1.00 x
Property Description
OFFER DEADLINE: PLEASE SUBMIT ALL OFFER BY SUNDAY, 5/5 at 5PM. Welcome to your secluded retreat nestled in the heart of Timonium, offering tranquil one-level living on a spacious nearly acre-sized lot. This mid-century rancher boasts all the privacy you desire, set back in a quiet cul-de-sac yet conveniently located for easy access to amenities and highways.
Key Features: Location: Tucked away in a secluded cul-de-sac in Timonium. Lot Size: Nearly an acre of private, beautifully landscaped grounds. Home Style: Mid-century rancher with a traditional layout. Bedrooms: 3 bedrooms on the main level, including a primary bedroom with an en suite. Bathrooms: 2.5 bathrooms (1 full, 1 half, 1 en suite). Living Spaces: Spacious living room with a cozy wood-burning fireplace. Flooring: Beautiful wood floors throughout the main level; brand new carpeting in the lower level. Upgrades: Replacement windows, newer roof, recently painted interiors. Outdoor Space: Level private backyard accessible from lower level. Additional Features: Oversized carport doubles as a porch; quiet and peaceful neighborhood.
As you step into this well maintained home, you're greeted by the warmth of the wood floors that flow seamlessly throughout the main level. The living room, complete with a charming wood-burning fireplace, provides a cozy space for relaxation and gatherings. The main level also features three bedrooms, offering comfortable accommodations for family and guests. There is a large closet on the main level where laundry could be relocated to the first floor.
Downstairs, the lower level provides ample additional living space with brand new carpeting. Here, you'll find an extra bedroom and a convenient half bath with new flooring. Stairs from the lower level lead directly to the private backyard, offering a perfect blend of indoor-outdoor living.
The oversized carport not only provides shelter for your vehicles but also doubles as a delightful porch during the warmer months, ideal for enjoying the serene surroundings.
This custom-built home has been lovingly cared for by its second owner, ensuring it's in excellent condition for its new residents. Don't miss the opportunity to experience this hidden oasis, where peace and privacy await in a quiet neighborhood setting.
Schedule a visit today to discover the charm and comfort of this secluded cul-de-sac gem in Timonium!
Location
State MD
County Baltimore
Zoning RESIDENTIAL
Rooms
Other Rooms Living Room, Dining Room, Primary Bedroom, Bedroom 2, Bedroom 3, Bedroom 4, Kitchen, Family Room, Storage Room, Workshop, Bathroom 2, Bathroom 3, Primary Bathroom
Basement Connecting Stairway, Partially Finished, Daylight, Partial, Outside Entrance, Rear Entrance, Shelving, Walkout Stairs, Windows
Main Level Bedrooms 3
Interior
Interior Features Entry Level Bedroom, Floor Plan - Traditional, Kitchen - Eat-In, Kitchen - Table Space, Primary Bath(s), Window Treatments, Wood Floors, Attic/House Fan, Ceiling Fan(s)
Hot Water Natural Gas
Heating Forced Air
Cooling Central A/C
Flooring Hardwood, Carpet, Laminated
Fireplaces Number 1
Fireplaces Type Equipment, Wood, Fireplace - Glass Doors, Mantel(s)
Equipment Cooktop, Dishwasher, Dryer - Electric, Oven/Range - Gas, Refrigerator, Washer, Water Heater
Fireplace Y
Window Features Replacement
Appliance Cooktop, Dishwasher, Dryer - Electric, Oven/Range - Gas, Refrigerator, Washer, Water Heater
Heat Source Natural Gas
Exterior
Exterior Feature Porch(es)
Garage Spaces 3.0
Water Access N
View Trees/Woods
Accessibility None
Porch Porch(es)
Total Parking Spaces 3
Garage N
Building
Lot Description Backs to Trees, Cul-de-sac, Front Yard, No Thru Street, Private, Rear Yard
Story 1
Foundation Brick/Mortar
Sewer Private Septic Tank
Water Public
Architectural Style Ranch/Rambler
Level or Stories 1
Additional Building Above Grade
New Construction N
Schools
Elementary Schools Pot Spring
Middle Schools Ridgely
High Schools Dulaney
School District Baltimore County Public Schools
Others
Senior Community No
Tax ID 04080813001800
Ownership Fee Simple
SqFt Source Assessor
Acceptable Financing Negotiable
Listing Terms Negotiable
Financing Negotiable
Special Listing Condition Standard
Read Less
Want to know what your home might be worth? Contact us for a FREE valuation!

Our team is ready to help you sell your home for the highest possible price ASAP

Bought with Caitlyn Seufert • Berkshire Hathaway HomeServices Homesale Realty

GET MORE INFORMATION





