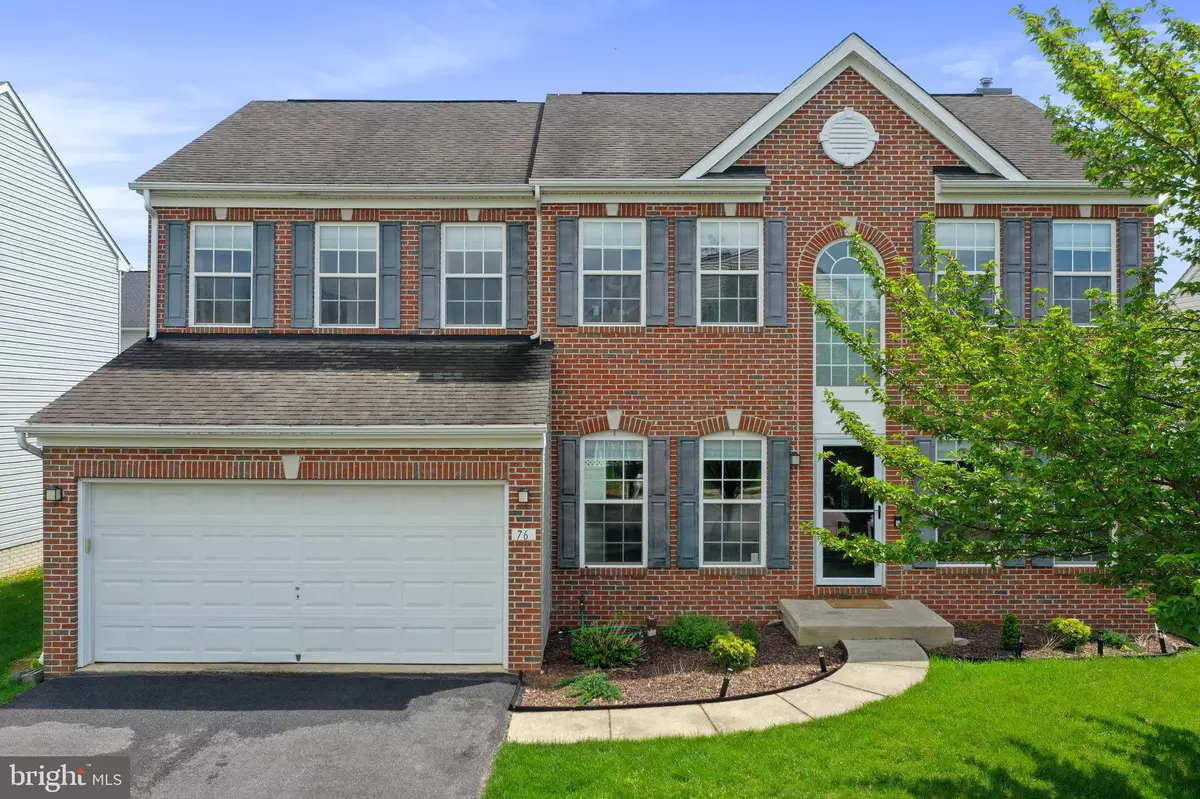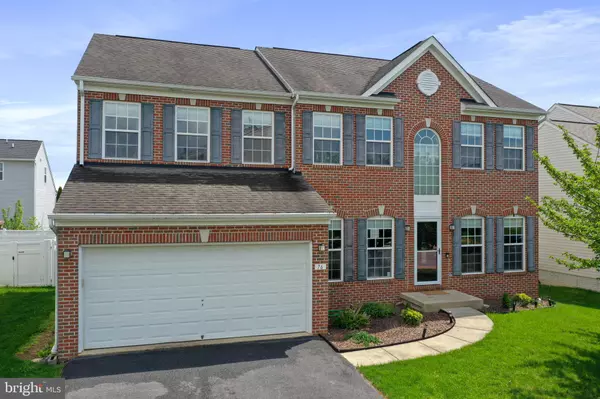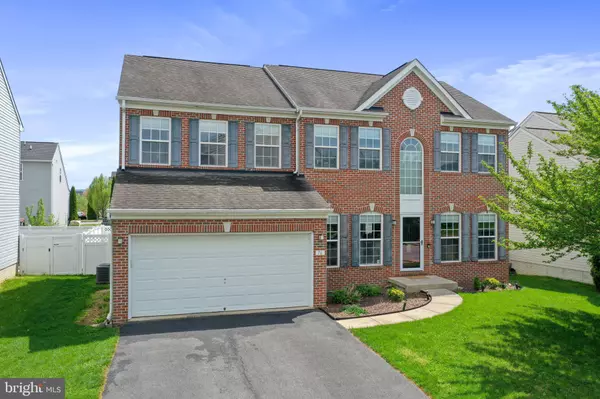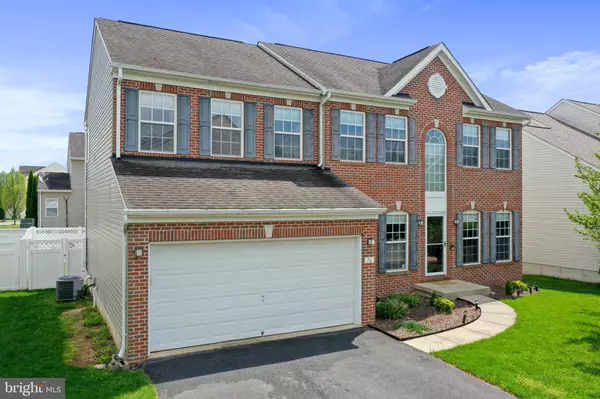$435,000
$445,000
2.2%For more information regarding the value of a property, please contact us for a free consultation.
76 WATERCOURSE DR Ranson, WV 25438
4 Beds
4 Baths
2,760 SqFt
Key Details
Sold Price $435,000
Property Type Single Family Home
Sub Type Detached
Listing Status Sold
Purchase Type For Sale
Square Footage 2,760 sqft
Price per Sqft $157
Subdivision Shenandoah Springs
MLS Listing ID WVJF2011586
Sold Date 05/31/24
Style Colonial
Bedrooms 4
Full Baths 3
Half Baths 1
HOA Fees $40/mo
HOA Y/N Y
Abv Grd Liv Area 2,310
Originating Board BRIGHT
Year Built 2007
Annual Tax Amount $1,181
Tax Year 2022
Lot Size 5,998 Sqft
Acres 0.14
Property Description
Located in Shenandoah Springs, this brick front 4 bedroom, 3 and half bath colonial has much to offer. Open floor plan flows nicely throughout with luxury vinyl plank on main level, kitchen with new appliances, new HVAC and water treatment system. Separate oversized dining room adjoins kitchen. Family room and kitchen opens to a staircase to upper level with a window for natural sunlight. Upstairs features 4 bedrooms with a balcony overlook to the front door. Oversized owners suite has 3 large windows, large walk-in closet and bath with soaking tub, shower stall and double vanity. The 3 additional bedrooms have Alexa switches. Basement is fully finished with a full bath, recreation room with plenty of storage and a walk-up basement. Backyard has vinyl fencing, a patio directly off from the kitchen. Gazebo on patio conveys. This home is conveniently located off of Rt9 and 340 and close to MARC train. Perfect for commuters and close proximity to local shopping and dinning. This home won't last long! Schedule your time to see today.
Location
State WV
County Jefferson
Zoning 101
Rooms
Basement Connecting Stairway, Heated, Improved, Interior Access, Windows, Fully Finished
Interior
Interior Features Ceiling Fan(s), Dining Area, Family Room Off Kitchen, Floor Plan - Open, Formal/Separate Dining Room, Kitchen - Island, Kitchen - Eat-In, Pantry, Soaking Tub, Stall Shower, Walk-in Closet(s), Water Treat System, Window Treatments, Wood Floors
Hot Water Natural Gas, Propane
Heating Heat Pump(s)
Cooling Central A/C
Flooring Laminate Plank, Carpet
Fireplaces Number 1
Fireplaces Type Gas/Propane, Mantel(s)
Equipment Built-In Microwave, Dishwasher, Disposal, Exhaust Fan, Extra Refrigerator/Freezer, Microwave, Oven/Range - Electric, Refrigerator, Stainless Steel Appliances
Fireplace Y
Window Features Double Hung,Wood Frame
Appliance Built-In Microwave, Dishwasher, Disposal, Exhaust Fan, Extra Refrigerator/Freezer, Microwave, Oven/Range - Electric, Refrigerator, Stainless Steel Appliances
Heat Source Propane - Owned
Laundry Main Floor, Hookup
Exterior
Exterior Feature Patio(s)
Parking Features Garage - Front Entry
Garage Spaces 4.0
Fence Vinyl
Water Access N
Accessibility None
Porch Patio(s)
Attached Garage 2
Total Parking Spaces 4
Garage Y
Building
Lot Description Rear Yard
Story 3
Foundation Active Radon Mitigation, Concrete Perimeter
Sewer Public Sewer
Water Public
Architectural Style Colonial
Level or Stories 3
Additional Building Above Grade, Below Grade
New Construction N
Schools
School District Jefferson County Schools
Others
Senior Community No
Tax ID 08 8D007B00000000
Ownership Fee Simple
SqFt Source Assessor
Acceptable Financing Conventional, FHA, USDA, VA, Cash
Horse Property N
Listing Terms Conventional, FHA, USDA, VA, Cash
Financing Conventional,FHA,USDA,VA,Cash
Special Listing Condition Standard
Read Less
Want to know what your home might be worth? Contact us for a FREE valuation!

Our team is ready to help you sell your home for the highest possible price ASAP

Bought with Sarah E Abderrazzaq • Realty ONE Group Old Towne

GET MORE INFORMATION





