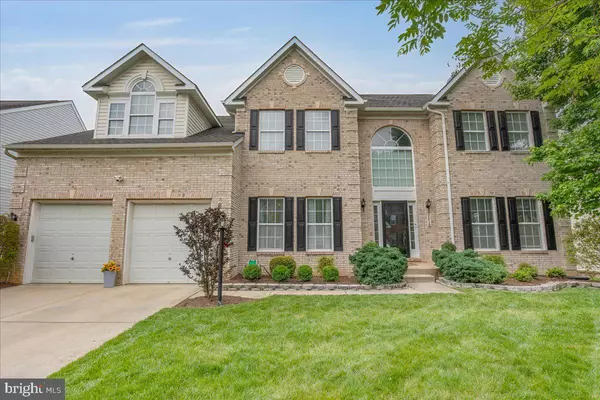$810,000
$845,000
4.1%For more information regarding the value of a property, please contact us for a free consultation.
2210 DUNROBIN DR Bowie, MD 20721
5 Beds
4 Baths
3,844 SqFt
Key Details
Sold Price $810,000
Property Type Single Family Home
Sub Type Detached
Listing Status Sold
Purchase Type For Sale
Square Footage 3,844 sqft
Price per Sqft $210
Subdivision Tartan South-Plat Four>
MLS Listing ID MDPG2111554
Sold Date 06/04/24
Style Colonial
Bedrooms 5
Full Baths 3
Half Baths 1
HOA Fees $46/ann
HOA Y/N Y
Abv Grd Liv Area 3,844
Originating Board BRIGHT
Year Built 2003
Annual Tax Amount $6,113
Tax Year 2024
Lot Size 7,854 Sqft
Acres 0.18
Property Description
This Gorgeous 3/ level, brick colonial home shows Pride of ownership, with 5,666 sqft. This home offers 5/ bedrooms, 3.5 baths. Fully finished basement. 2 Story foyer , Dual stairscase, Granite Countertops, main level office.The spacious primary bedroom has separate sitting area w/ valuted ceilings. Primary luxury bathroom boast of 3/ walk-in-closets, spa jetted tub, separate shower, dual vanities, and a private water closet. Along with 3/ other spacious bedrooms. The Stunning 2/story family room has a gas fireplace, Open to the grand kitchen w/ 42" cabinets, Stainless steel appliances, Granite countertops, Double wall oven, island with cooktop , double sink. The huge walk -in pantry is off the kitchen. Separate dining room with crown modeling & chair rail, Separate Living room with crown modeling.Hardwood & carpet on the main level. The lower level basement offers a large recreational room, bedroom with a full jack and jill bathroom. Gorgeous landscaping with plush grass maintained by underground irrigation sysytem. Privacy fenced rear yard, Deck to entertain summer cook- outs. You will have the convenience of three different shopping plazas in any direction you go, some with restaurants. The newly constructed and opened University of Maryland Capital Regional Medical Center facility, very quick and easy access to get on beltways I-495 and Rt. 50 providing for just a few minutes of commute to DC, MD, or VA. Next to the Medical Center is Largo Town Center Metro, providing the option of also using Metro bus transportation routes if preferred, and much more. This home will not disappoint.
Location
State MD
County Prince Georges
Zoning LCD
Rooms
Other Rooms Living Room, Dining Room, Primary Bedroom, Bedroom 2, Bedroom 3, Bedroom 4, Bedroom 5, Kitchen, Family Room, Laundry, Office, Recreation Room, Storage Room, Primary Bathroom, Full Bath, Half Bath
Basement Daylight, Partial, Fully Finished, Heated, Interior Access, Outside Entrance, Rear Entrance, Walkout Stairs, Sump Pump
Interior
Interior Features Carpet, Dining Area, Family Room Off Kitchen, Floor Plan - Open, Formal/Separate Dining Room, Kitchen - Eat-In, Kitchen - Island, Kitchen - Table Space, Pantry, Primary Bath(s), Recessed Lighting, Soaking Tub, Stall Shower, Tub Shower, Walk-in Closet(s), Wood Floors, Crown Moldings, Ceiling Fan(s), Attic, Upgraded Countertops, Sprinkler System
Hot Water Natural Gas
Heating Forced Air
Cooling Central A/C
Flooring Carpet, Hardwood, Tile/Brick
Fireplaces Number 1
Fireplaces Type Fireplace - Glass Doors
Equipment Cooktop - Down Draft, Dishwasher, Disposal, Dryer, Exhaust Fan, Icemaker, Refrigerator, Stainless Steel Appliances, Stove, Washer, Water Heater
Fireplace Y
Window Features Screens
Appliance Cooktop - Down Draft, Dishwasher, Disposal, Dryer, Exhaust Fan, Icemaker, Refrigerator, Stainless Steel Appliances, Stove, Washer, Water Heater
Heat Source Natural Gas
Laundry Main Floor
Exterior
Parking Features Garage - Front Entry, Garage Door Opener, Inside Access, Oversized
Garage Spaces 6.0
Water Access N
Roof Type Shingle
Accessibility None
Attached Garage 2
Total Parking Spaces 6
Garage Y
Building
Lot Description Front Yard, Landscaping, Level, Open, Rear Yard, SideYard(s)
Story 3
Foundation Other
Sewer Public Sewer
Water Public
Architectural Style Colonial
Level or Stories 3
Additional Building Above Grade, Below Grade
Structure Type 2 Story Ceilings,9'+ Ceilings,Dry Wall,Vaulted Ceilings
New Construction N
Schools
Elementary Schools Call School Board
Middle Schools Call School Board
High Schools Call School Board
School District Prince George'S County Public Schools
Others
HOA Fee Include Other
Senior Community No
Tax ID 17133333804
Ownership Fee Simple
SqFt Source Assessor
Acceptable Financing Cash, Conventional, FHA, VA
Listing Terms Cash, Conventional, FHA, VA
Financing Cash,Conventional,FHA,VA
Special Listing Condition Standard
Read Less
Want to know what your home might be worth? Contact us for a FREE valuation!

Our team is ready to help you sell your home for the highest possible price ASAP

Bought with Jeremiah D Ganeto • Long & Foster Real Estate, Inc.
GET MORE INFORMATION





