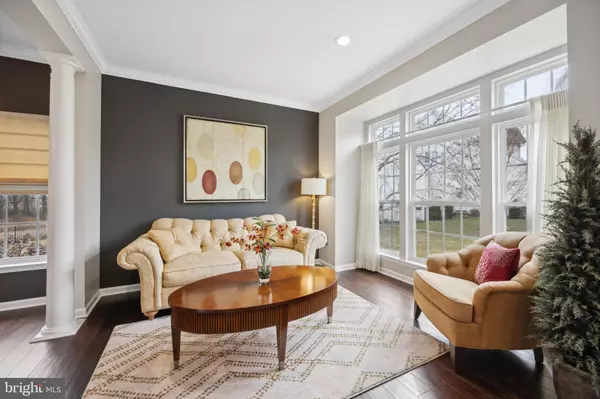$780,000
$715,000
9.1%For more information regarding the value of a property, please contact us for a free consultation.
8237 ROSE PETAL DR Philadelphia, PA 19111
4 Beds
4 Baths
4,251 SqFt
Key Details
Sold Price $780,000
Property Type Single Family Home
Sub Type Detached
Listing Status Sold
Purchase Type For Sale
Square Footage 4,251 sqft
Price per Sqft $183
Subdivision Rhawnhurst
MLS Listing ID PAPH2330842
Sold Date 05/31/24
Style Colonial
Bedrooms 4
Full Baths 3
Half Baths 1
HOA Fees $20/ann
HOA Y/N Y
Abv Grd Liv Area 2,981
Originating Board BRIGHT
Year Built 2004
Annual Tax Amount $8,384
Tax Year 2022
Lot Size 1.543 Acres
Acres 1.54
Lot Dimensions 480.00 x 140.00
Property Description
Welcome to Meadowbrook Estates, a unique, quiet and tucked away community, close to major roads but nestled back into the woods and a short walk to Pennypack Park. Looking for some privacy? This one-of-a-kind property radiates luxury, style and sophistication and sits on 1.5 acres of land where you will be surrounded by trees and mature vegetation to enjoy at every window. The property lines extend beyond the seller's fence. This home is impressive at every turn. From the long private driveway, to the beautiful stone façade. With just about 3000 sqft feet above ground and 1370 sqft in the lower level you will love every space this home has to offer. As you enter this grand foyer you can see the love and attention to detail that was put into this gorgeous home. Some features include high ceilings, gleaming hardwood floors, custom mill work, open 2nd floor landing, custom paint colors and light fixtures, large windows which allow for plenty of natural light to fill the home. In 2019 this homeowner installed a very large custom high end cooks kitchen where they expanded the footprint, changed the layout to include a large granite peninsula and counter seating, Omega cabinetry, Bosch Appliances and additional lighting. All 4 bedrooms are nicely sized with lots of storage space. The bathrooms have been completely remodeled and give a spa-like feel. The primary suite has a walk-in closet, quartz countertop double vanity, frameless glass shower surround, soaking tub and heated towel rack. Don’t miss the incredibly large luxurious finished basement complete with mini bar, full bath and several sitting and entertaining areas along with storage. Your private oasis of 1.5 acres awaits you to explore, enjoy and entertain. With a large exterior deck overlooking your "Heated" inground pool (with color changing light) and wooded surroundings this can be a true sanctuary and retreat. Additional upgrades are in the documents section. The thermostat operates off of an app as well as the window blinds in the breakfast room which are on a timer and operate by remote and app.
Location
State PA
County Philadelphia
Area 19111 (19111)
Zoning RSD2
Rooms
Basement Fully Finished
Interior
Hot Water Natural Gas
Heating Forced Air
Cooling Central A/C
Fireplaces Number 1
Fireplaces Type Gas/Propane
Fireplace Y
Heat Source Natural Gas
Laundry Main Floor
Exterior
Parking Features Garage - Front Entry
Garage Spaces 7.0
Fence Fully
Water Access N
View Trees/Woods
Accessibility None
Attached Garage 2
Total Parking Spaces 7
Garage Y
Building
Story 3
Foundation Concrete Perimeter
Sewer Public Sewer
Water Public
Architectural Style Colonial
Level or Stories 3
Additional Building Above Grade, Below Grade
New Construction N
Schools
School District The School District Of Philadelphia
Others
HOA Fee Include Common Area Maintenance,Lawn Maintenance,Snow Removal
Senior Community No
Tax ID 562313558
Ownership Fee Simple
SqFt Source Assessor
Special Listing Condition Standard
Read Less
Want to know what your home might be worth? Contact us for a FREE valuation!

Our team is ready to help you sell your home for the highest possible price ASAP

Bought with hillah gold • Realty Mark Associates

GET MORE INFORMATION





