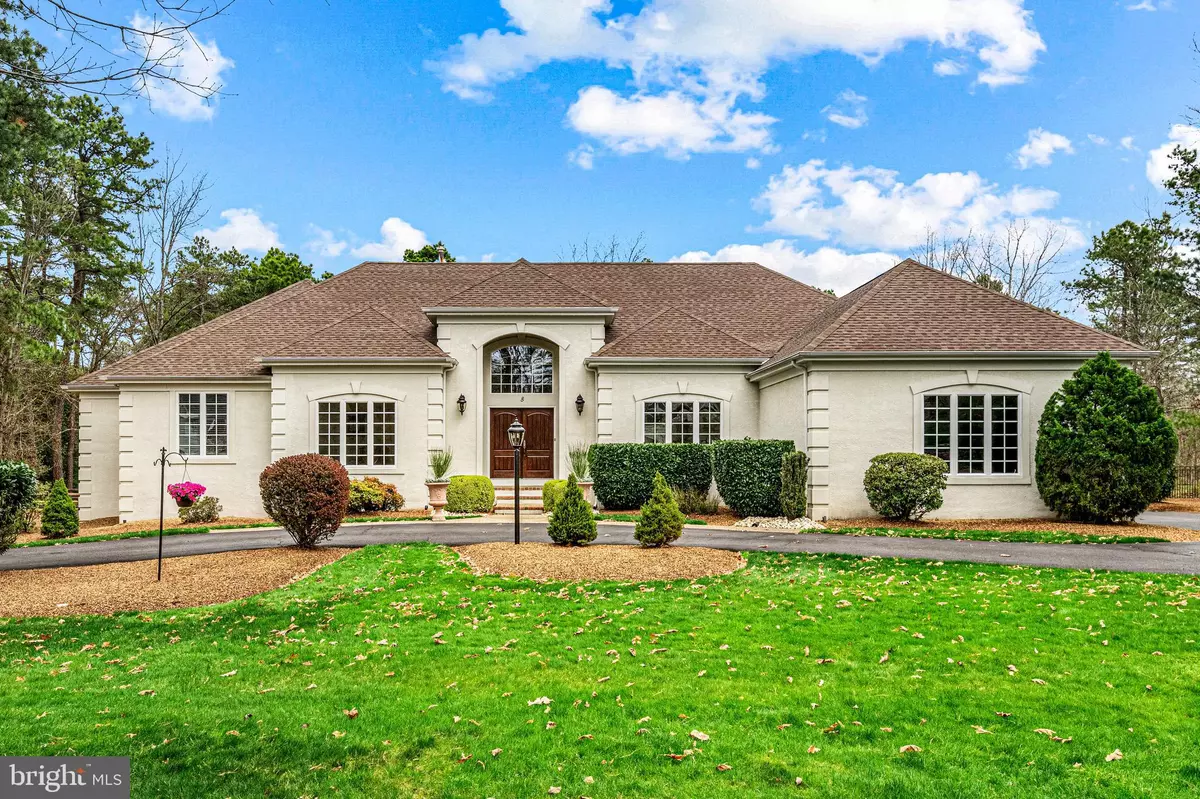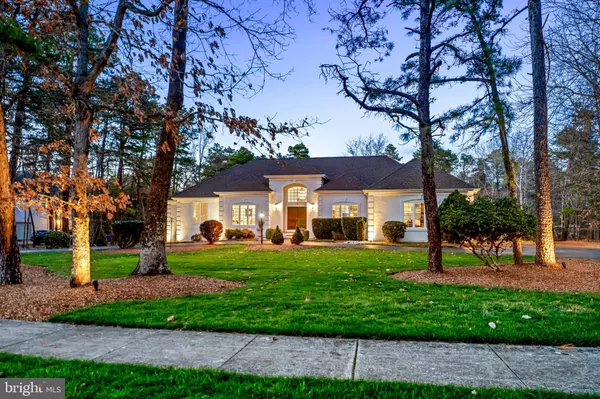$1,070,000
$950,000
12.6%For more information regarding the value of a property, please contact us for a free consultation.
8 SOMERTON SQ Medford, NJ 08055
4 Beds
4 Baths
3,479 SqFt
Key Details
Sold Price $1,070,000
Property Type Single Family Home
Sub Type Detached
Listing Status Sold
Purchase Type For Sale
Square Footage 3,479 sqft
Price per Sqft $307
Subdivision Highbridge
MLS Listing ID NJBL2063654
Sold Date 05/31/24
Style Ranch/Rambler
Bedrooms 4
Full Baths 3
Half Baths 1
HOA Y/N N
Abv Grd Liv Area 3,479
Originating Board BRIGHT
Year Built 2003
Annual Tax Amount $18,461
Tax Year 2023
Lot Size 1.083 Acres
Acres 1.08
Lot Dimensions 0.00 x 0.00
Property Sub-Type Detached
Property Description
Welcome to 8 Somerton Square located on a private cul de sac in the back of the desirable neighborhood of Highbridge. This extremely well-maintained home was designed by the current (original) owners and custom built by Steliga. The circular driveway, adorned with post lighting, sets the stage for an impressive arrival. As you step through the double door entry, you'll be greeted by an abundance of natural light and an open floor plan that seamlessly connects the living spaces. Discover the allure of the main level with its hardwood floors, extra-wide hallway, and a large kitchen equipped with a 48” side-by-side Sub Zero refrigerator, cherry wood cabinets with under-cabinet LEDs, marble backsplash, marble countertops, and a spacious walk-in pantry with cabinetry and granite countertops. The primary suite features a tray ceiling, large private bath with dual vanities and soaking tub and a walk-in closet. Down the hall are three additional sizable bedrooms. The lower level boasts a large, finished basement with laminate flooring, offering approximately 1500 sq ft of space. The allure of this home extends to the outdoors, where a heated 18' x 40' inground pool with LED lighting and Deck Jets awaits, surrounded by professional landscaping and outdoor lighting, creating a private oasis for relaxation and entertainment. In addition to all this home has to offer, the oversized three car garage was designed without any posts in the space and the floors have an epoxy finish. Off the garage is an additional storage shed that has been outfitted with shelving from the Container Store. The property also comes with an extra deep well for the irrigation system. With its exceptional craftsmanship, modern amenities, and meticulous maintenance, this home exemplifies comfort, luxury, and functionality. Don't miss the opportunity to make this extraordinary property your own!
Location
State NJ
County Burlington
Area Medford Twp (20320)
Zoning RGD1
Rooms
Other Rooms Living Room, Dining Room, Primary Bedroom, Bedroom 3, Bedroom 4, Kitchen, Family Room, Foyer, Bathroom 2
Basement Fully Finished
Main Level Bedrooms 4
Interior
Hot Water Natural Gas
Heating Forced Air
Cooling Central A/C
Fireplaces Number 1
Fireplace Y
Heat Source Natural Gas
Exterior
Parking Features Garage - Side Entry
Garage Spaces 3.0
Water Access N
Accessibility None
Attached Garage 3
Total Parking Spaces 3
Garage Y
Building
Story 1
Foundation Concrete Perimeter
Sewer On Site Septic
Water Public
Architectural Style Ranch/Rambler
Level or Stories 1
Additional Building Above Grade, Below Grade
New Construction N
Schools
High Schools Shawnee H.S.
School District Lenape Regional High
Others
Senior Community No
Tax ID 20-06501 02-00061
Ownership Fee Simple
SqFt Source Assessor
Special Listing Condition Standard
Read Less
Want to know what your home might be worth? Contact us for a FREE valuation!

Our team is ready to help you sell your home for the highest possible price ASAP

Bought with Theresa Erard-Coupe' • Coldwell Banker Realty
GET MORE INFORMATION





