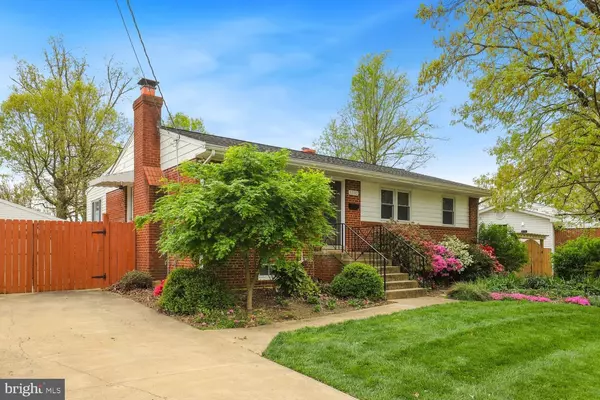$850,000
$849,900
For more information regarding the value of a property, please contact us for a free consultation.
5532 GARY AVE Alexandria, VA 22311
5 Beds
3 Baths
2,723 SqFt
Key Details
Sold Price $850,000
Property Type Single Family Home
Sub Type Detached
Listing Status Sold
Purchase Type For Sale
Square Footage 2,723 sqft
Price per Sqft $312
Subdivision Shirley Forest
MLS Listing ID VAAX2033026
Sold Date 05/29/24
Style Raised Ranch/Rambler
Bedrooms 5
Full Baths 3
HOA Y/N N
Abv Grd Liv Area 1,374
Originating Board BRIGHT
Year Built 1959
Annual Tax Amount $7,190
Tax Year 2023
Lot Size 8,094 Sqft
Acres 0.19
Property Description
Unbelievable value for price and location! Welcome to your new home at 5532 Gary Ave! This gorgeous two-level rambler style single family home features five spacious bedrooms and three full bathrooms. Situated on a beautiful .19 acre fenced in lot within the Shirley Forest Subdivision this home features a detached two car garage that has wiring for a ductless A/C unit and a 75 AMP breaker with EV capabilities for all the electric car owners! The property features a four zone in-ground sprinkler system to keep your yard well-irrigated. Updates include but are not limited to: HVAC 2022, Roof 2018, Windows 2021, a whole house water filtration system and a Rannai tankless water heater 2018. All bathrooms have been completely renovated. The kitchen has been completely renovated with black stainless steel appliances, built-in microwave, electric induction stove, refrigerator, dishwasher, oversized sink, tile floors and black quartz. Separate living room and dining room. Enjoy cozying up to warm winter evenings in the living room with your wood burning fireplace with new inserts. Recessed lighting throughout. Tasteful neutral decor. Hardwood floors throughout the main level. The main level features the primary bedroom suite and two secondary bedrooms along with the primary bathroom and hallway full bathroom. The lower level features two generous size bedrooms and an updated full bathroom. The lower level also features a laundry room with a washer and dryer and cabinetry. There is also a battery backup sump pump. In addition to the bedrooms there is a large recreation room for gaming and fun! Make this home yours today! Submit your offer! Super convenient location with easy access to Rte 7, Seminary Rd, 395, Arlington, Alexandria, Reagan National Airport and within walking distance to the Pentagon shuttle(free for DOD CAC holders).
Location
State VA
County Alexandria City
Zoning R 8
Rooms
Basement Daylight, Full, Fully Finished
Main Level Bedrooms 3
Interior
Interior Features Breakfast Area, Dining Area, Ceiling Fan(s), Water Treat System, Stove - Wood
Hot Water Electric, Tankless
Heating Forced Air
Cooling Central A/C
Flooring Hardwood, Tile/Brick, Carpet
Fireplaces Number 1
Fireplaces Type Wood
Equipment Built-In Microwave, Dishwasher, Disposal, Dryer, Washer, Refrigerator, Stove, Water Heater - Tankless
Fireplace Y
Appliance Built-In Microwave, Dishwasher, Disposal, Dryer, Washer, Refrigerator, Stove, Water Heater - Tankless
Heat Source Natural Gas
Exterior
Exterior Feature Deck(s)
Parking Features Covered Parking
Garage Spaces 4.0
Fence Fully, Rear
Water Access N
Accessibility None
Porch Deck(s)
Total Parking Spaces 4
Garage Y
Building
Story 2
Foundation Other
Sewer Public Sewer
Water Public
Architectural Style Raised Ranch/Rambler
Level or Stories 2
Additional Building Above Grade, Below Grade
New Construction N
Schools
Elementary Schools John Adams
Middle Schools Francis C Hammond
High Schools Alexandria City
School District Alexandria City Public Schools
Others
Senior Community No
Tax ID 41384000
Ownership Fee Simple
SqFt Source Assessor
Special Listing Condition Standard
Read Less
Want to know what your home might be worth? Contact us for a FREE valuation!

Our team is ready to help you sell your home for the highest possible price ASAP

Bought with Areizo Anderson • Long & Foster Real Estate, Inc.

GET MORE INFORMATION





