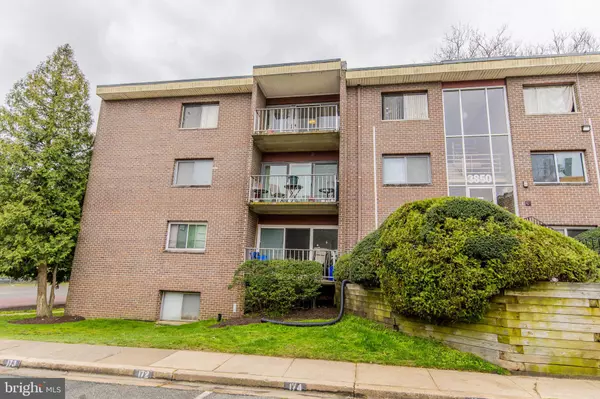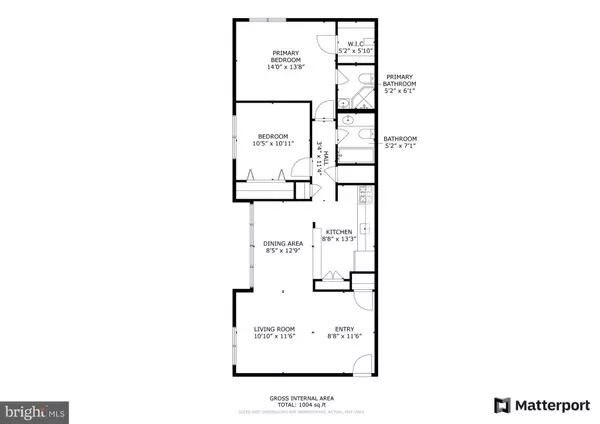$220,000
$220,000
For more information regarding the value of a property, please contact us for a free consultation.
3850 BEL PRE RD #3850-7 Silver Spring, MD 20906
2 Beds
2 Baths
908 SqFt
Key Details
Sold Price $220,000
Property Type Condo
Sub Type Condo/Co-op
Listing Status Sold
Purchase Type For Sale
Square Footage 908 sqft
Price per Sqft $242
Subdivision Grand Bel Manor
MLS Listing ID MDMC2126226
Sold Date 05/27/24
Style Traditional
Bedrooms 2
Full Baths 2
Condo Fees $621/mo
HOA Y/N N
Abv Grd Liv Area 908
Originating Board BRIGHT
Year Built 1971
Annual Tax Amount $1,375
Tax Year 2023
Property Description
Welcome to this inviting 2-bedroom, 2-bathroom condominium, where modern comfort meets convenience in this amazingly maintained and updated spot.
As you step inside, you'll appreciate the welcoming ambiance created by the seamless flow of the living spaces, adorned with luxury vinyl plank. The kitchen, has been updated, and exudes charm and functionality with its updated features, including countertops and a breakfast bar complemented by a tasteful tile backsplash. Stainless steel appliances and updated cabinets elevate the kitchen experience, ensuring both style and practicality. Ample storage is provided by walk-in closets, while a private balcony offers a peaceful outdoor space to unwind.
One of the highlights of this condominium is the inclusive monthly condo fee, covering all utilities, ensuring worry-free living and simplifying budgeting for residents. This added convenience enhances the appeal of the property, making it an ideal choice.
The community amenities further enrich the living experience, with features like a refreshing pool, tot lots, and inviting picnic areas, perfect for enjoying leisure time with family and friends.
Convenience is key, with easy access to public transportation, including the Glenmont Metro, facilitating effortless commuting. Nearby shopping centers, diverse dining options, and fitness facilities add to the allure of the location, offering a lifestyle of comfort and accessibility.
Don't miss the chance to make this condominium your new home.
Location
State MD
County Montgomery
Zoning R20
Rooms
Main Level Bedrooms 2
Interior
Interior Features Dining Area, Floor Plan - Traditional
Hot Water Natural Gas
Heating Forced Air, Central
Cooling Central A/C
Fireplace N
Heat Source Electric
Exterior
Garage Spaces 2.0
Parking On Site 1
Amenities Available None
Water Access N
Accessibility None
Total Parking Spaces 2
Garage N
Building
Story 1
Unit Features Garden 1 - 4 Floors
Sewer Public Sewer
Water Public
Architectural Style Traditional
Level or Stories 1
Additional Building Above Grade, Below Grade
New Construction N
Schools
School District Montgomery County Public Schools
Others
Pets Allowed Y
HOA Fee Include Air Conditioning,A/C unit(s),Electricity,Heat,Lawn Care Front,Lawn Care Rear,Lawn Care Side,Lawn Maintenance,Management,Insurance,Reserve Funds,Sewer,Snow Removal,Trash,Water
Senior Community No
Tax ID 161301731397
Ownership Condominium
Acceptable Financing Conventional, Cash
Listing Terms Conventional, Cash
Financing Conventional,Cash
Special Listing Condition Standard
Pets Allowed Case by Case Basis
Read Less
Want to know what your home might be worth? Contact us for a FREE valuation!

Our team is ready to help you sell your home for the highest possible price ASAP

Bought with Rene A Bravo • Independent Realty, Inc

GET MORE INFORMATION





