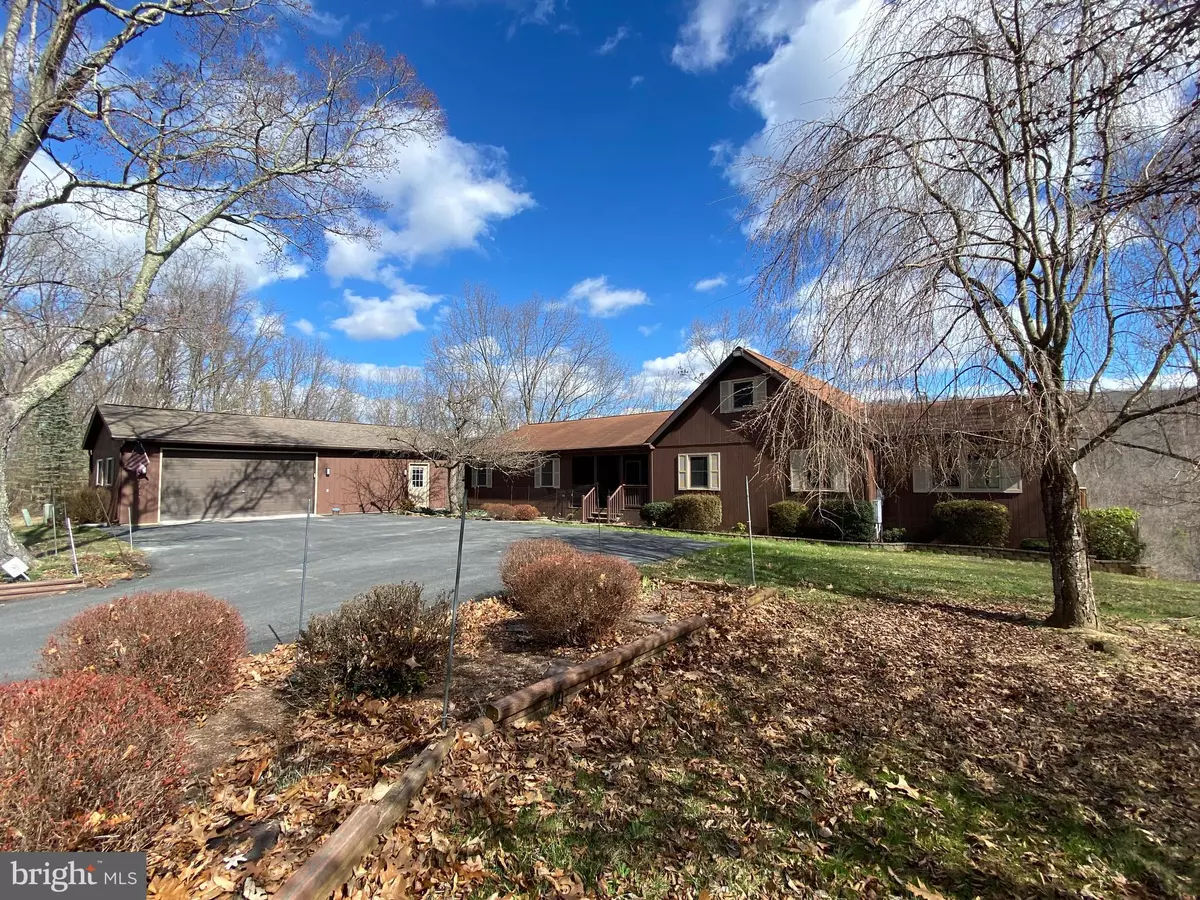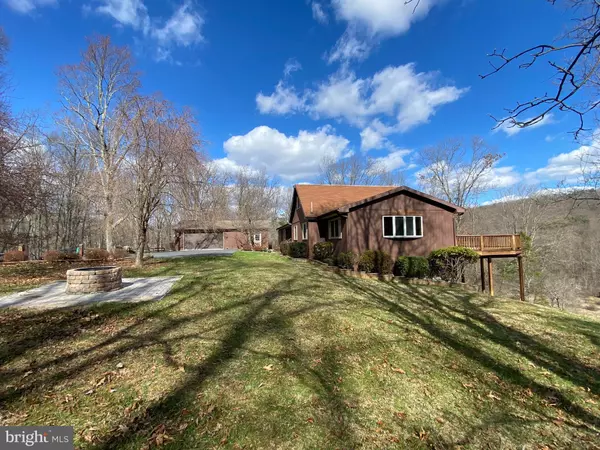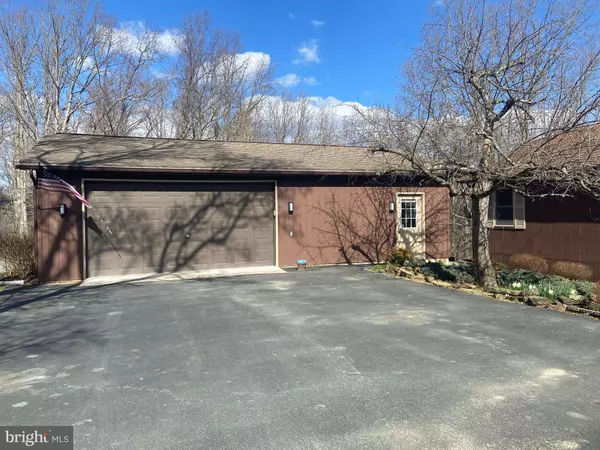$594,000
$594,000
For more information regarding the value of a property, please contact us for a free consultation.
168 GROUSE CIR Lost River, WV 26810
3 Beds
2 Baths
2,215 SqFt
Key Details
Sold Price $594,000
Property Type Single Family Home
Sub Type Detached
Listing Status Sold
Purchase Type For Sale
Square Footage 2,215 sqft
Price per Sqft $268
Subdivision Trout Pond Property Owners Association
MLS Listing ID WVHD2002030
Sold Date 05/24/24
Style Cabin/Lodge
Bedrooms 3
Full Baths 2
HOA Fees $15/ann
HOA Y/N Y
Abv Grd Liv Area 2,215
Originating Board BRIGHT
Year Built 1985
Annual Tax Amount $701
Tax Year 2022
Lot Size 2.330 Acres
Acres 2.33
Property Sub-Type Detached
Property Description
Stunning mountain views of the George Washington National Forest and the valley floor below. This property is located just off Mill Gap on a private well maintained gravel road in Lost River. It is a property that is very private yet easily accessible and just minutes from Trout Pond/Rockcliff Lake Recreational area. (Swimming from a sandy beach, hiking trails canoeing, camping, bathhouse, and picnic pavilion)
There are three bedrooms. The primary has a large en suite with walk-in closet. The second spacious bedroom has access to a large deck. The loft/bedroom/bonus area is cozy and has a wonderful view.
Both bathrooms are newly tiled and have glass shower enclosures with rain showerheads and additional hand-held shower wands. Each bath has two sinks, ample cabinetry, and Kohler elongated comfort height toilets)
The open concept kitchen/living area has a wooden cathedral ceiling and an accent wall with wood burning stove. The kitchen has Silestone countertops and a prep island with solid wood cabinetry, soft closing doors and stainless-steel appliances. The breakfast bar comfortably seats four. Steps away is a separate dining room or perhaps den. All rooms have views.
Just down the hall is a dedicated bright office space that could double as an additional sleeping area. Again, beautiful views from the large window overlooking the mountains and valley.
Across from the office is a laundry room with shelving, hanging rod, and an additional refrigerator.
The two-car garage, with remote controlled doors and heat, has a separate work area with shelving and an exit door to the cobblestone pathway to the house. The finished garage also has a separate secure room with window that would be perfect for hobbies or crafts. Another door at the rear of the garage leads to a fenced area with fruit trees.
The grounds are easy to maintain. There is a grape arbor and hardscaped fire pit. Off to the side a path leads down to a meadow below the house. The property comes with a lawnmower. Total annual taxes: $527.00 August 23, 2023 (Homestead) Approximately $675.00 without Homestead Exemption. HOA $185.00. Fiber Optic is installed in the home. 300 mbps available.
Location
State WV
County Hardy
Zoning 101
Direction Northeast
Rooms
Other Rooms Dining Room, Primary Bedroom, Bedroom 2, Kitchen, Great Room, Laundry, Loft, Office, Bathroom 2, Primary Bathroom
Main Level Bedrooms 2
Interior
Interior Features Built-Ins, Carpet, Ceiling Fan(s), Combination Kitchen/Living, Entry Level Bedroom, Formal/Separate Dining Room, Kitchen - Country, Kitchen - Island, Pantry, Recessed Lighting, Stove - Wood, Walk-in Closet(s), Water Treat System, Wood Floors, Primary Bath(s), Stall Shower, Upgraded Countertops
Hot Water Instant Hot Water
Heating Central, Forced Air, Wood Burn Stove
Cooling Central A/C
Flooring Ceramic Tile, Engineered Wood, Carpet
Fireplaces Number 1
Equipment Dryer - Electric, Extra Refrigerator/Freezer, Instant Hot Water, Oven - Self Cleaning, Oven/Range - Electric, Refrigerator, Stainless Steel Appliances, Washer - Front Loading, Water Conditioner - Owned, Built-In Microwave
Furnishings No
Fireplace Y
Window Features Insulated,Sliding,Screens,Vinyl Clad
Appliance Dryer - Electric, Extra Refrigerator/Freezer, Instant Hot Water, Oven - Self Cleaning, Oven/Range - Electric, Refrigerator, Stainless Steel Appliances, Washer - Front Loading, Water Conditioner - Owned, Built-In Microwave
Heat Source Electric, Wood
Laundry Dryer In Unit, Has Laundry, Main Floor, Washer In Unit
Exterior
Exterior Feature Deck(s), Porch(es)
Parking Features Additional Storage Area, Garage - Side Entry, Garage Door Opener
Garage Spaces 6.0
Fence Decorative
Utilities Available Under Ground
Water Access N
View Mountain, Scenic Vista, Trees/Woods, Valley
Roof Type Architectural Shingle
Street Surface Gravel
Accessibility Level Entry - Main
Porch Deck(s), Porch(es)
Road Frontage Road Maintenance Agreement
Total Parking Spaces 6
Garage Y
Building
Lot Description Cul-de-sac, Front Yard, Mountainous, No Thru Street, Partly Wooded, Rural, Open, Rear Yard, Sloping, Year Round Access
Story 1.5
Foundation Crawl Space, Pillar/Post/Pier
Sewer On Site Septic
Water Well-Shared
Architectural Style Cabin/Lodge
Level or Stories 1.5
Additional Building Above Grade, Below Grade
Structure Type Cathedral Ceilings,Vaulted Ceilings,Wood Ceilings,Dry Wall
New Construction N
Schools
Elementary Schools East Hardy Early-Middle School
Middle Schools East Hardy Early-Middle School
High Schools East Hardy
School District Hardy County Schools
Others
HOA Fee Include Road Maintenance,Snow Removal
Senior Community No
Tax ID 02 390017300000000
Ownership Fee Simple
SqFt Source Assessor
Special Listing Condition Standard
Read Less
Want to know what your home might be worth? Contact us for a FREE valuation!

Our team is ready to help you sell your home for the highest possible price ASAP

Bought with Alisha Lowery • Lost River Trading Post Realty
GET MORE INFORMATION





