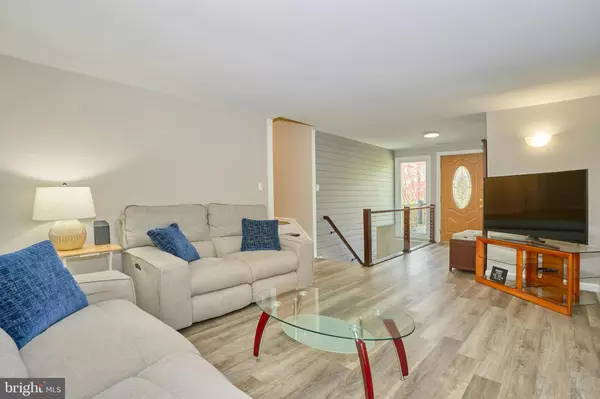$675,000
$675,000
For more information regarding the value of a property, please contact us for a free consultation.
7916 ORANGE PLANK RD Springfield, VA 22153
4 Beds
3 Baths
1,627 SqFt
Key Details
Sold Price $675,000
Property Type Single Family Home
Sub Type Detached
Listing Status Sold
Purchase Type For Sale
Square Footage 1,627 sqft
Price per Sqft $414
Subdivision Chancellor Farms
MLS Listing ID VAFX2172944
Sold Date 05/24/24
Style Split Level
Bedrooms 4
Full Baths 2
Half Baths 1
HOA Y/N N
Abv Grd Liv Area 1,228
Originating Board BRIGHT
Year Built 1971
Annual Tax Amount $5,852
Tax Year 2023
Lot Size 8,733 Sqft
Acres 0.2
Property Description
Wonderfully updated home in Quiet Springfield Neighborhood minutes from Fairfax County Parkway or I95. So much love has gone into updating this home. LVP flooring throughout all 3 levels and custom tile in the updated full baths. Kitchen remodel with so much cabinetry and granite countertops along with Stainless Steel Appliances and Recessed Lighting plus a Skylight and Bay Window in the Eating Area! Large Living Room and just 3 steps up to the Bedroom Level. All Bedrooms have LVP flooring and the Baths have updated Tile, Vanities, Faucets and Fixtures. Open Wood Stairway with Shiplap wall and Modern Railing to the Finished Lower Level. 4th Bedroom with Bright and Light and there is an updated Powder Room along with a Large Rec Rm with Woodburning Fireplace and Glass Door leading to the fenced yard. The Laundry and Mechanical Room shows off more updates with the new Panel Box (2018), Gas Furnace (2020), Gas Water Heater (2019) Washer and Dryer (2017/2020). Replacement Windows Throughout Along with Newer Vinyl Siding and Soffits! Roof and Gutters (2021) and Freshly Painted Interior in 2024. Enjoy Relaxing on the Covered Porch with Ceiling Fan and Lighting or Work on some Hobbies in the Wonderful Workshop! Move right in and start enjoying this wonderful home!
Location
State VA
County Fairfax
Zoning 131
Rooms
Basement Daylight, Partial, Outside Entrance, Rear Entrance, Walkout Level, Windows
Interior
Interior Features Combination Kitchen/Dining, Floor Plan - Traditional, Kitchen - Gourmet, Primary Bath(s), Tub Shower, Upgraded Countertops
Hot Water Natural Gas
Heating Central, Forced Air
Cooling Central A/C
Flooring Ceramic Tile, Luxury Vinyl Plank
Fireplaces Number 1
Fireplaces Type Wood
Equipment Dishwasher, Disposal, Dryer, Icemaker, Microwave, Oven/Range - Gas, Refrigerator, Stainless Steel Appliances, Washer, Water Heater
Fireplace Y
Window Features Double Pane,Replacement,Screens
Appliance Dishwasher, Disposal, Dryer, Icemaker, Microwave, Oven/Range - Gas, Refrigerator, Stainless Steel Appliances, Washer, Water Heater
Heat Source Natural Gas
Laundry Lower Floor
Exterior
Exterior Feature Porch(es), Deck(s)
Garage Spaces 2.0
Fence Board
Utilities Available Cable TV, Electric Available, Natural Gas Available, Sewer Available, Water Available
Water Access N
View Trees/Woods
Accessibility None
Porch Porch(es), Deck(s)
Total Parking Spaces 2
Garage N
Building
Lot Description Backs to Trees
Story 3
Foundation Block
Sewer Public Sewer
Water Public
Architectural Style Split Level
Level or Stories 3
Additional Building Above Grade, Below Grade
New Construction N
Schools
Elementary Schools Saratoga
Middle Schools Key
High Schools Lee
School District Fairfax County Public Schools
Others
Senior Community No
Tax ID 0894 06 0009
Ownership Fee Simple
SqFt Source Assessor
Special Listing Condition Standard
Read Less
Want to know what your home might be worth? Contact us for a FREE valuation!

Our team is ready to help you sell your home for the highest possible price ASAP

Bought with Karen Reisdorf • Berkshire Hathaway HomeServices PenFed Realty

GET MORE INFORMATION





