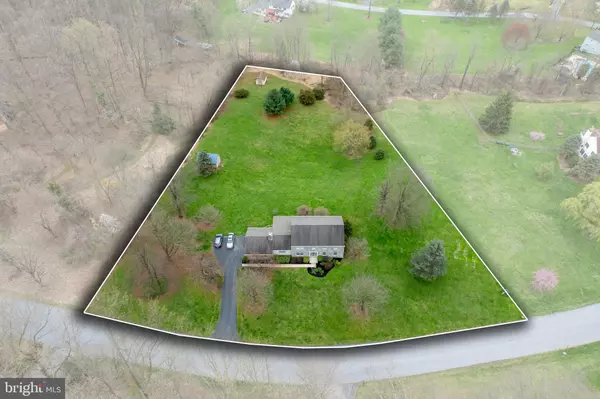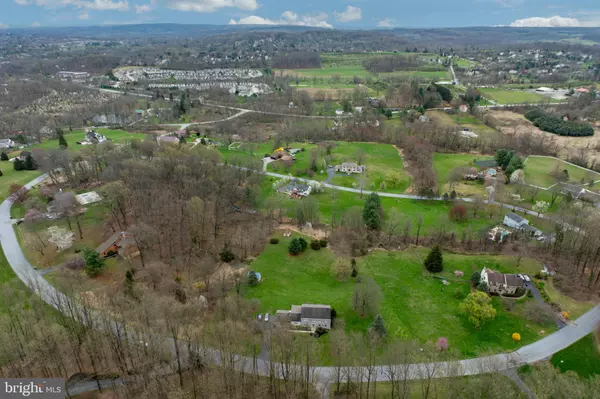$649,900
$649,900
For more information regarding the value of a property, please contact us for a free consultation.
1009 MEADOW CREST DR Phoenixville, PA 19460
5 Beds
4 Baths
3,416 SqFt
Key Details
Sold Price $649,900
Property Type Single Family Home
Sub Type Detached
Listing Status Sold
Purchase Type For Sale
Square Footage 3,416 sqft
Price per Sqft $190
Subdivision Meadow Crest
MLS Listing ID PACT2062958
Sold Date 05/24/24
Style Traditional,Colonial
Bedrooms 5
Full Baths 4
HOA Y/N N
Abv Grd Liv Area 2,728
Originating Board BRIGHT
Year Built 1987
Annual Tax Amount $9,184
Tax Year 2023
Lot Size 2.300 Acres
Acres 2.3
Lot Dimensions 0.00 x 0.00
Property Description
Spacious Colonial home with Five Bedrooms and Four Bathrooms, situated on 2.3 acres in East Pikeland Township, offering picturesque views of the rolling hills of Chester County. Upon entering this home, you'll be welcomed by a Foyer featuring hardwood flooring and a convenient coat closet. To the left, you'll discover the Office, ideal for those who work remotely, while to your right awaits the formal Living Room and Dining Room. Both are complete with hardwood flooring, chair rail, and crown molding. The heart of this home lies in the Eat-In Kitchen, boasting stainless steel styled appliances, a breakfast bar, tile flooring and easy access to the deck, offering stunning views of the backyard and surrounding landscape. Snuggle up in the cozy Family Room, complete with a fireplace, and enjoy access to the Screened-In Porch which is perfect for enjoying your morning coffee or dining al fresco. There is also access to the attached two-car garage. Completing the first floor is the handy washer/dryer closet and the full bathroom with tile flooring and shower/tub combination. Upstairs, you'll discover the Primary Bedroom featuring a spacious walk-in closet and an en suite tiled bath with a shower/tub combination. On the Upper Level, you'll find three additional bedrooms, each equipped with ceiling fans for added comfort. Adjacent is a tiled hall bath boasting a double bowl vanity and a convenient shower/tub combination. Completing this floor is a hallway linen closet for extra storage. The walk-out, finished lower level offers versatile living space, ideal for an in-law suite, au pair accommodation, or simply additional finished square footage. It includes a bedroom with a closet, a family room, and a full tiled bath with a shower. Additionally, there's an office featuring three closets for ample storage and a laundry room equipped with a stackable washer and dryer.
Recent Improvements include NEW HVAC in 2021 as well as New Carpet and Windows in the Basement. This home is conveniently situated within walking distance to the charming Village of Kimberton and only minutes away from downtown Phoenixville. Don't miss out!
Location
State PA
County Chester
Area East Pikeland Twp (10326)
Zoning RESIDENTIAL
Rooms
Other Rooms Living Room, Dining Room, Primary Bedroom, Bedroom 2, Bedroom 3, Bedroom 4, Bedroom 5, Kitchen, Family Room, Office
Basement Daylight, Full, Fully Finished, Outside Entrance, Walkout Level, Windows, Water Proofing System
Interior
Interior Features Breakfast Area, Carpet, Ceiling Fan(s), Central Vacuum, Chair Railings, Crown Moldings, Family Room Off Kitchen, Kitchen - Eat-In, Primary Bath(s), Recessed Lighting, Stall Shower, Wood Floors, Water Treat System, Walk-in Closet(s), Tub Shower
Hot Water Electric
Heating Heat Pump(s)
Cooling Central A/C
Fireplaces Number 1
Equipment Built-In Microwave, Central Vacuum, Dishwasher, Oven - Self Cleaning, Oven/Range - Electric
Fireplace Y
Appliance Built-In Microwave, Central Vacuum, Dishwasher, Oven - Self Cleaning, Oven/Range - Electric
Heat Source Electric
Laundry Main Floor, Lower Floor
Exterior
Exterior Feature Porch(es), Deck(s), Screened
Parking Features Garage - Side Entry, Garage Door Opener
Garage Spaces 2.0
Water Access N
Accessibility None
Porch Porch(es), Deck(s), Screened
Attached Garage 2
Total Parking Spaces 2
Garage Y
Building
Story 2
Foundation Block
Sewer On Site Septic
Water Well
Architectural Style Traditional, Colonial
Level or Stories 2
Additional Building Above Grade, Below Grade
New Construction N
Schools
School District Phoenixville Area
Others
Senior Community No
Tax ID 26-02 -0192.1100
Ownership Fee Simple
SqFt Source Assessor
Special Listing Condition Standard
Read Less
Want to know what your home might be worth? Contact us for a FREE valuation!

Our team is ready to help you sell your home for the highest possible price ASAP

Bought with Brian Crow • BHHS Fox&Roach-Newtown Square

GET MORE INFORMATION





