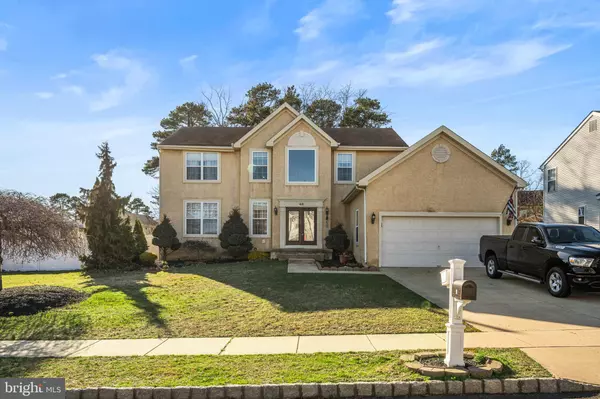$489,000
$489,000
For more information regarding the value of a property, please contact us for a free consultation.
48 CEDAR GROVE DR Sicklerville, NJ 08081
4 Beds
3 Baths
2,370 SqFt
Key Details
Sold Price $489,000
Property Type Single Family Home
Sub Type Detached
Listing Status Sold
Purchase Type For Sale
Square Footage 2,370 sqft
Price per Sqft $206
Subdivision Forest Ridge
MLS Listing ID NJCD2064110
Sold Date 05/24/24
Style Colonial
Bedrooms 4
Full Baths 2
Half Baths 1
HOA Y/N N
Abv Grd Liv Area 2,370
Originating Board BRIGHT
Year Built 2001
Annual Tax Amount $10,033
Tax Year 2022
Lot Dimensions 92.00 x 0.00
Property Sub-Type Detached
Property Description
Look no further, PRICE IMPROVEMENT with motovated sellers!! Come and see this truly impressive home in the very desirable Forest Ridge community! When you pull up you will be greated with great curb appeal and a stucco front colonial. As you enter the double doors, the grand 2 story foyer with stunning chandelier welcomes you in. The entire first floor is freshly painted, boasts beautiful hardwood floors and 9' ceilings throughout creating an airy appeal! The spacious living room is to your left and flows into the well appointed dining room. Both rooms feature a great chair rail. The open floor plan across the back of the home allows the eat-in kitchen to flow into the sunken family room which is warmed by a gas fireplace. The kitchen has 42" cabinets, granite counter tops, island, pantry, tile backsplash and stainless steel appliances. The bump out bay window ads to the sophisticated charm and seating space. The master bedroom features a vaulted ceiling with fan, huge walk-in closet, and in-suite full bath. The other 3 bedrooms are large in size with ceiling fans. The hallway full bath features granite vanity top, tile shower surround, and tile floors. The property also features a new water heater and all the appliances including the new washer and dryer stay with the home!! The unfinished basement is just waiting for your imagination to finish it off with a great game room or at home gym. It offers plenty of room for storage as well. The two car garage door is powered by an automatic door opener, and oversized for added storage. The newer sliding glass door with added side panel window leads you to outback to your private back yard with 6' privacy vinyl fence. In-ground sprinkler system in the front yard. Located just off of Berlin Crosskeys Rd places you minutes from plenty of restaurants and shopping, along with access to all major highways. Make your appointment today to see all of this before its gone!!
Location
State NJ
County Camden
Area Gloucester Twp (20415)
Zoning RESIDENTIAL
Rooms
Basement Full
Interior
Hot Water Natural Gas
Heating Forced Air
Cooling Central A/C
Fireplace N
Heat Source Natural Gas
Exterior
Parking Features Garage - Front Entry
Garage Spaces 2.0
Water Access N
Accessibility None
Attached Garage 2
Total Parking Spaces 2
Garage Y
Building
Story 2
Foundation Block
Sewer Public Sewer
Water Public
Architectural Style Colonial
Level or Stories 2
Additional Building Above Grade, Below Grade
New Construction N
Schools
Middle Schools Ann A. Mullen M.S.
High Schools Timber Creek
School District Gloucester Township Public Schools
Others
Senior Community No
Tax ID 15-17903-00008
Ownership Fee Simple
SqFt Source Assessor
Acceptable Financing Cash, Conventional, FHA, VA
Listing Terms Cash, Conventional, FHA, VA
Financing Cash,Conventional,FHA,VA
Special Listing Condition Standard
Read Less
Want to know what your home might be worth? Contact us for a FREE valuation!

Our team is ready to help you sell your home for the highest possible price ASAP

Bought with Rose M Agostini • Century 21 Alliance-Moorestown
GET MORE INFORMATION





