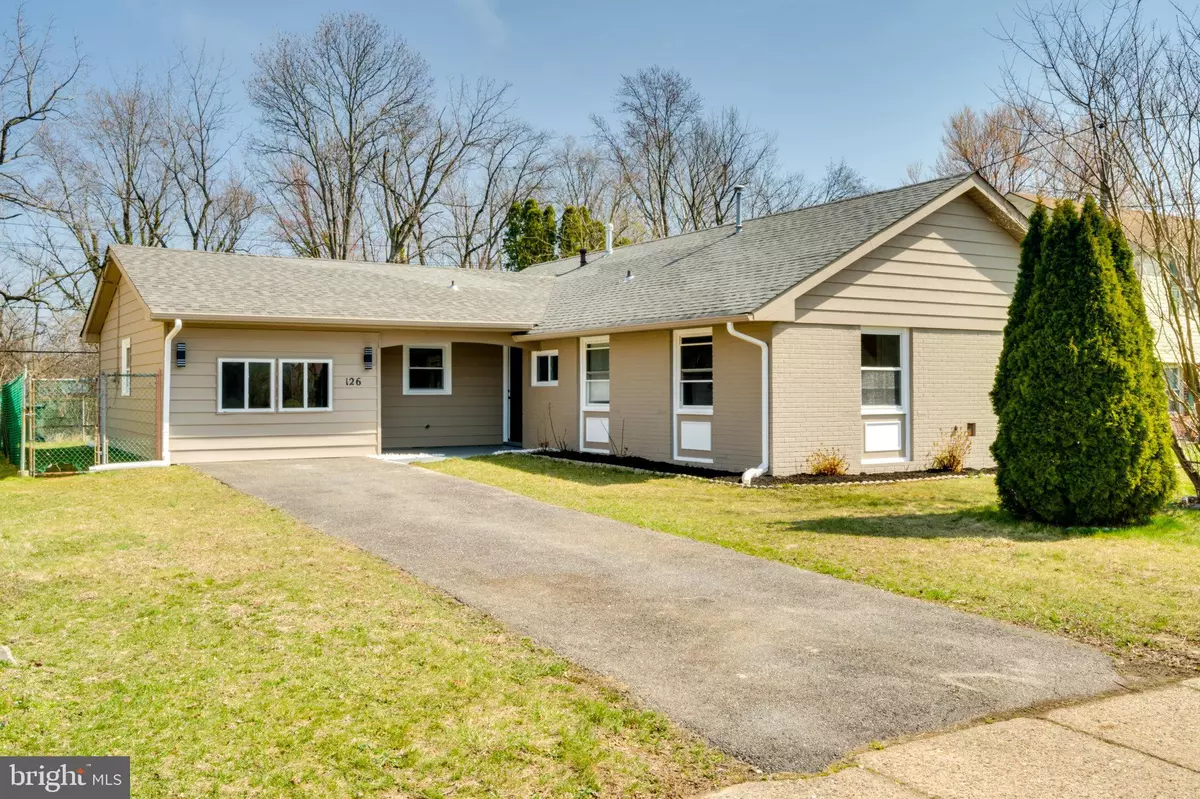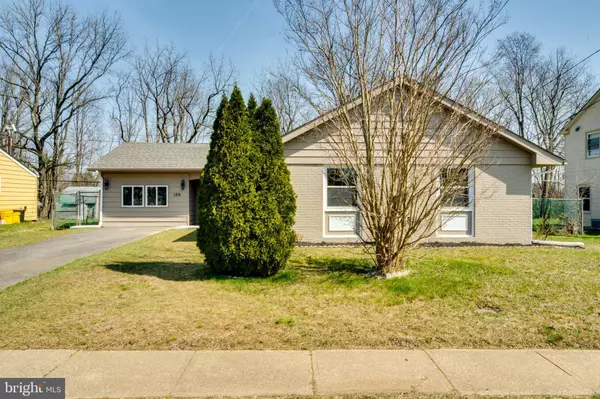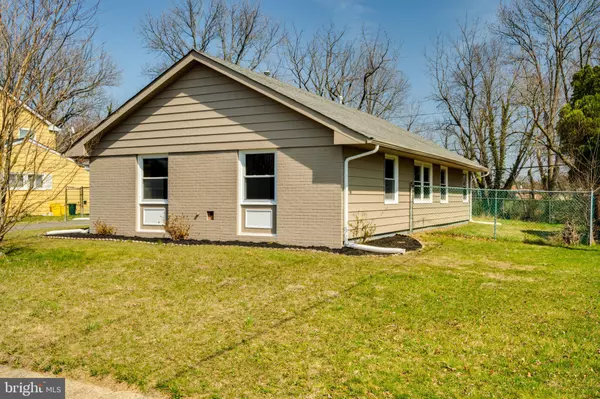$379,900
$372,900
1.9%For more information regarding the value of a property, please contact us for a free consultation.
126 MILLBROOK DR Willingboro, NJ 08046
3 Beds
2 Baths
1,684 SqFt
Key Details
Sold Price $379,900
Property Type Single Family Home
Sub Type Detached
Listing Status Sold
Purchase Type For Sale
Square Footage 1,684 sqft
Price per Sqft $225
Subdivision Millbrook
MLS Listing ID NJBL2061514
Sold Date 05/21/24
Style Ranch/Rambler
Bedrooms 3
Full Baths 2
HOA Y/N N
Abv Grd Liv Area 1,684
Originating Board BRIGHT
Year Built 1961
Annual Tax Amount $5,385
Tax Year 2022
Lot Size 6,500 Sqft
Acres 0.15
Lot Dimensions 65.00 x 100.00
Property Description
BRING YOUR OFFER! Searching for a home that is truly move in ready? Look no further!! Come see this gorgeous, 3 bedroom 2 full bath ranch home in the Millbrook section of Willingboro! The home has been completely renovated to be the envy of all your neighbors, and with major big ticket items done...NEW roof, NEW Central HVAC, NEW electric, newer water heater, it will give you piece of mind for years to come.
As you enter the foyer from your cozy front patio, there is a main coat closet which backs to the laundry closet. From 2 directions you are lead into the large open floor plan which allows for ample generous site lines throughout the living room, dining room, kitchen. The whole home is accented beautifully with ample recessed lighting, luxury vinyl floors, porcelain tile baths and serene muted paint tones throughout. The kitchen is large and stunning, with all new stainless 4 appliance package, quartz countertops, and white shaker soft-close cabinets. There's a large quartz breakfast bar/pass through to the dining room, along with ample room for a table, or maybe that fabulous coffee bar you always wanted. The NEW slider access out to a NEW concrete patio is the perfect grilling and social compliment to this home. Also having a fenced in yard will certainly be a plus for your little ones and pets.
Not to stop there…. adjacent to the kitchen are 2 additional fully finished rooms for possible use as an open family room or maybe children's play area in the back 2/3, and the front 1/3 into a quiet, naturally lighted home office.
Moving to the other side of the home…The primary bedroom features its own full gorgeous bathroom with walk-in shower, ample room for a king bed, and dual closets. There are also 2 additional nicely sized bedrooms, a full hall bath w/shower/tub combination, and 2 hall closets for additional storage. Also in the hall is pull-down stair access to attic storage.
Willingboro is growing rapidly and with just a short distance to major shopping centers, route 295, the turnpike, Virtua and Cooper Health Systems, Mt Holly County Government, and Philadelphia, no wonder it is becoming such a sought-after community.
Location
State NJ
County Burlington
Area Willingboro Twp (20338)
Zoning RES
Rooms
Main Level Bedrooms 3
Interior
Interior Features Attic, Family Room Off Kitchen, Floor Plan - Open, Kitchen - Eat-In, Recessed Lighting, Combination Dining/Living
Hot Water Natural Gas
Heating Central
Cooling Central A/C
Flooring Luxury Vinyl Tile
Equipment Built-In Microwave, Dishwasher, Disposal, ENERGY STAR Refrigerator, Oven/Range - Electric, Stainless Steel Appliances, Washer/Dryer Hookups Only
Fireplace N
Window Features Double Pane,Energy Efficient
Appliance Built-In Microwave, Dishwasher, Disposal, ENERGY STAR Refrigerator, Oven/Range - Electric, Stainless Steel Appliances, Washer/Dryer Hookups Only
Heat Source Natural Gas
Laundry Main Floor
Exterior
Exterior Feature Patio(s)
Garage Spaces 2.0
Fence Chain Link, Fully
Water Access N
View Creek/Stream
Roof Type Architectural Shingle
Accessibility None
Porch Patio(s)
Total Parking Spaces 2
Garage N
Building
Lot Description Level, Rear Yard
Story 1
Foundation Slab
Sewer Public Sewer
Water Public
Architectural Style Ranch/Rambler
Level or Stories 1
Additional Building Above Grade, Below Grade
New Construction N
Schools
High Schools Willingboro H.S.
School District Willingboro Township Public Schools
Others
Senior Community No
Tax ID 38-00523-00013
Ownership Fee Simple
SqFt Source Assessor
Acceptable Financing Conventional, FHA, VA, Cash
Listing Terms Conventional, FHA, VA, Cash
Financing Conventional,FHA,VA,Cash
Special Listing Condition Standard
Read Less
Want to know what your home might be worth? Contact us for a FREE valuation!

Our team is ready to help you sell your home for the highest possible price ASAP

Bought with NON MEMBER • Non Subscribing Office
GET MORE INFORMATION





