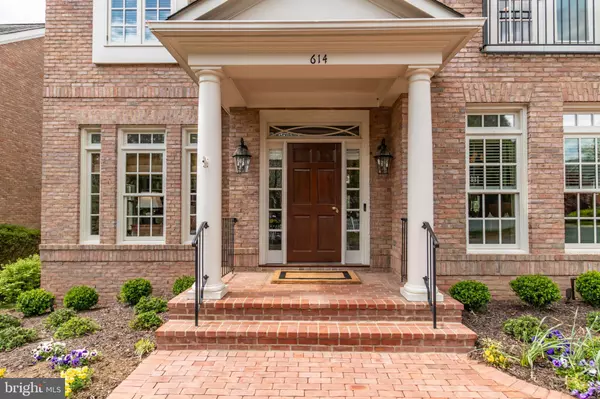$2,248,500
$1,865,000
20.6%For more information regarding the value of a property, please contact us for a free consultation.
614 KINGS CLOISTER CIR Alexandria, VA 22302
5 Beds
5 Baths
5,762 SqFt
Key Details
Sold Price $2,248,500
Property Type Single Family Home
Sub Type Detached
Listing Status Sold
Purchase Type For Sale
Square Footage 5,762 sqft
Price per Sqft $390
Subdivision Kings Cloister
MLS Listing ID VAAX2033052
Sold Date 05/22/24
Style Colonial
Bedrooms 5
Full Baths 4
Half Baths 1
HOA Fees $176/mo
HOA Y/N Y
Abv Grd Liv Area 4,265
Originating Board BRIGHT
Year Built 1999
Annual Tax Amount $17,461
Tax Year 2023
Lot Size 7,059 Sqft
Acres 0.16
Property Sub-Type Detached
Property Description
Located in sought-after King's Cloister, this absolutely gorgeous 5,762 square foot brick center-hall colonial features a grand entrance foyer, fine moldings, three fireplaces, hardwood floors, plus five spacious bedrooms and four and a half baths. The fabulous living room/great room boasts 11 foot ceiling, fireplace flanked by bookshelves, plus an entire wall of windows allowing sunlight to pour into this very special home. A large formal dining room, library, sitting room and gourmet eat-in kitchen complete the main level. The lower level is ideal for parties with it's large granite bar, fireplace flanked by bookshelves, and fifth bedroom (home office or exercise room) plus abundant storage! Two staircases, a two car garage and a spacious deck are among the many amenities.
Located only one mile from the King Street Metro and Old Town's shops and fine dining. Only minutes to the Potomac River, the Beltway and downtown Washington.
This meticulously maintained home is an absolute gem!
Location
State VA
County Alexandria City
Zoning R 8
Direction East
Rooms
Other Rooms Living Room, Dining Room, Primary Bedroom, Sitting Room, Bedroom 2, Bedroom 3, Bedroom 4, Bedroom 5, Kitchen, Family Room, Library, Foyer
Basement Full, Connecting Stairway, Fully Finished, Heated, Shelving, Windows
Interior
Interior Features Additional Stairway, Attic, Bar, Built-Ins, Butlers Pantry, Carpet, Ceiling Fan(s), Central Vacuum, Chair Railings, Crown Moldings, Kitchen - Eat-In, Kitchen - Gourmet, Kitchen - Island, Kitchen - Table Space, Primary Bath(s), Recessed Lighting, Sprinkler System, Walk-in Closet(s), Window Treatments, Wine Storage, Wood Floors
Hot Water Natural Gas
Heating Central, Zoned
Cooling Ceiling Fan(s), Central A/C, Zoned
Fireplaces Number 3
Fireplaces Type Double Sided, Fireplace - Glass Doors, Mantel(s)
Equipment Built-In Microwave, Central Vacuum, Microwave, Oven - Double, Washer, Cooktop, Dishwasher, Disposal, Dryer, Exhaust Fan, Extra Refrigerator/Freezer, Icemaker, Refrigerator, Stainless Steel Appliances, Water Heater
Furnishings No
Fireplace Y
Window Features Bay/Bow,Double Pane
Appliance Built-In Microwave, Central Vacuum, Microwave, Oven - Double, Washer, Cooktop, Dishwasher, Disposal, Dryer, Exhaust Fan, Extra Refrigerator/Freezer, Icemaker, Refrigerator, Stainless Steel Appliances, Water Heater
Heat Source Central, Natural Gas
Laundry Main Floor
Exterior
Exterior Feature Deck(s), Patio(s)
Parking Features Garage - Front Entry
Garage Spaces 2.0
Utilities Available Cable TV Available, Electric Available, Natural Gas Available, Phone Available, Sewer Available, Water Available
Amenities Available Common Grounds
Water Access N
Roof Type Asphalt
Accessibility None
Porch Deck(s), Patio(s)
Road Frontage City/County
Attached Garage 2
Total Parking Spaces 2
Garage Y
Building
Lot Description Cul-de-sac, Landscaping, Front Yard, Rear Yard
Story 3
Foundation Block
Sewer Public Sewer
Water Public
Architectural Style Colonial
Level or Stories 3
Additional Building Above Grade, Below Grade
Structure Type 9'+ Ceilings,Tray Ceilings
New Construction N
Schools
Elementary Schools Douglas Macarthur
Middle Schools George Washington
High Schools Alexandria City
School District Alexandria City Public Schools
Others
Pets Allowed Y
HOA Fee Include Reserve Funds,Road Maintenance,Snow Removal,Common Area Maintenance,Management,Trash
Senior Community No
Tax ID 50661940
Ownership Fee Simple
SqFt Source Assessor
Security Features Security System,Smoke Detector
Acceptable Financing Cash, Conventional, FHA, VA
Horse Property N
Listing Terms Cash, Conventional, FHA, VA
Financing Cash,Conventional,FHA,VA
Special Listing Condition Standard
Pets Allowed No Pet Restrictions
Read Less
Want to know what your home might be worth? Contact us for a FREE valuation!

Our team is ready to help you sell your home for the highest possible price ASAP

Bought with Elizabeth H Lucchesi • Long & Foster Real Estate, Inc.
GET MORE INFORMATION





