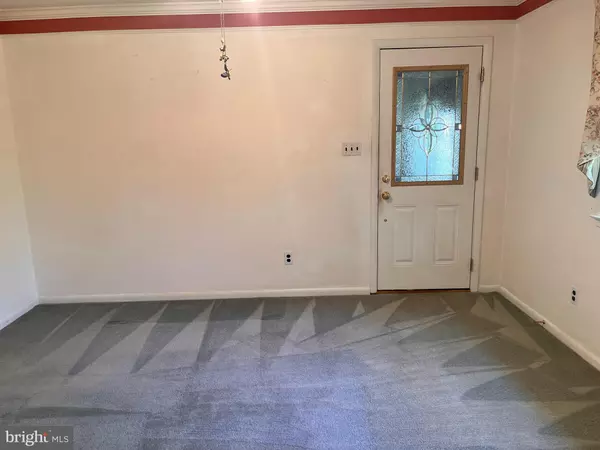$475,000
$459,900
3.3%For more information regarding the value of a property, please contact us for a free consultation.
4050 RAVINE DR White Plains, MD 20695
3 Beds
3 Baths
2,240 SqFt
Key Details
Sold Price $475,000
Property Type Single Family Home
Sub Type Detached
Listing Status Sold
Purchase Type For Sale
Square Footage 2,240 sqft
Price per Sqft $212
Subdivision Billingsley Forest
MLS Listing ID MDCH2030740
Sold Date 05/22/24
Style Split Level
Bedrooms 3
Full Baths 3
HOA Y/N N
Abv Grd Liv Area 2,240
Originating Board BRIGHT
Year Built 1972
Annual Tax Amount $4,230
Tax Year 2023
Lot Size 3.510 Acres
Acres 3.51
Property Description
Great Split Level home with 3 Bedrooms, 3 full baths on over 3.5 acres. Brick column entrance, paved driveway. Living Room, Dining Room, Updated Country Kitchen, Lower level with Large Family Room, Large Washer and Dryer, exterior door to rear yard, exterior door to patio on side. 3 sheds with electric first one is 12 x 24, concrete floor and 4 windows, shed 2,16 x 10 with wood flooring 2 lofts and a single window and shed 3, 15 x 24, she shed, with concrete flooring, 2 closets, upper level and has electric and is insulated. Neighborhood with no HOA. Perfect for someone that wants to get away from the hustle and bustle, but minutes to Waldorf, La Plata, shopping and all military bases.
Location
State MD
County Charles
Zoning WCD
Rooms
Basement Daylight, Partial, Fully Finished, Improved, Rear Entrance, Walkout Level, Windows
Interior
Interior Features Formal/Separate Dining Room, Kitchen - Country, Kitchen - Table Space, Stove - Wood, Wood Floors
Hot Water Electric
Heating Heat Pump(s)
Cooling Central A/C, Ceiling Fan(s)
Fireplaces Number 1
Equipment Built-In Microwave, Built-In Range, Dishwasher, Oven/Range - Electric, Refrigerator, Washer, Dryer - Electric
Fireplace Y
Appliance Built-In Microwave, Built-In Range, Dishwasher, Oven/Range - Electric, Refrigerator, Washer, Dryer - Electric
Heat Source Oil
Exterior
Exterior Feature Patio(s)
Parking Features Garage - Front Entry, Garage Door Opener, Inside Access
Garage Spaces 16.0
Fence Chain Link, Rear, Partially
Utilities Available Cable TV Available
Water Access N
Roof Type Asphalt,Other
Accessibility None
Porch Patio(s)
Attached Garage 1
Total Parking Spaces 16
Garage Y
Building
Story 1.5
Foundation Block, Brick/Mortar, Slab
Sewer On Site Septic
Water Well
Architectural Style Split Level
Level or Stories 1.5
Additional Building Above Grade, Below Grade
New Construction N
Schools
School District Charles County Public Schools
Others
Pets Allowed Y
Senior Community No
Tax ID 0906043259
Ownership Fee Simple
SqFt Source Assessor
Acceptable Financing Conventional, Cash, USDA, VA
Listing Terms Conventional, Cash, USDA, VA
Financing Conventional,Cash,USDA,VA
Special Listing Condition Standard
Pets Allowed Cats OK, Dogs OK
Read Less
Want to know what your home might be worth? Contact us for a FREE valuation!

Our team is ready to help you sell your home for the highest possible price ASAP

Bought with Theresa A Shoptaw • CENTURY 21 New Millennium

GET MORE INFORMATION





