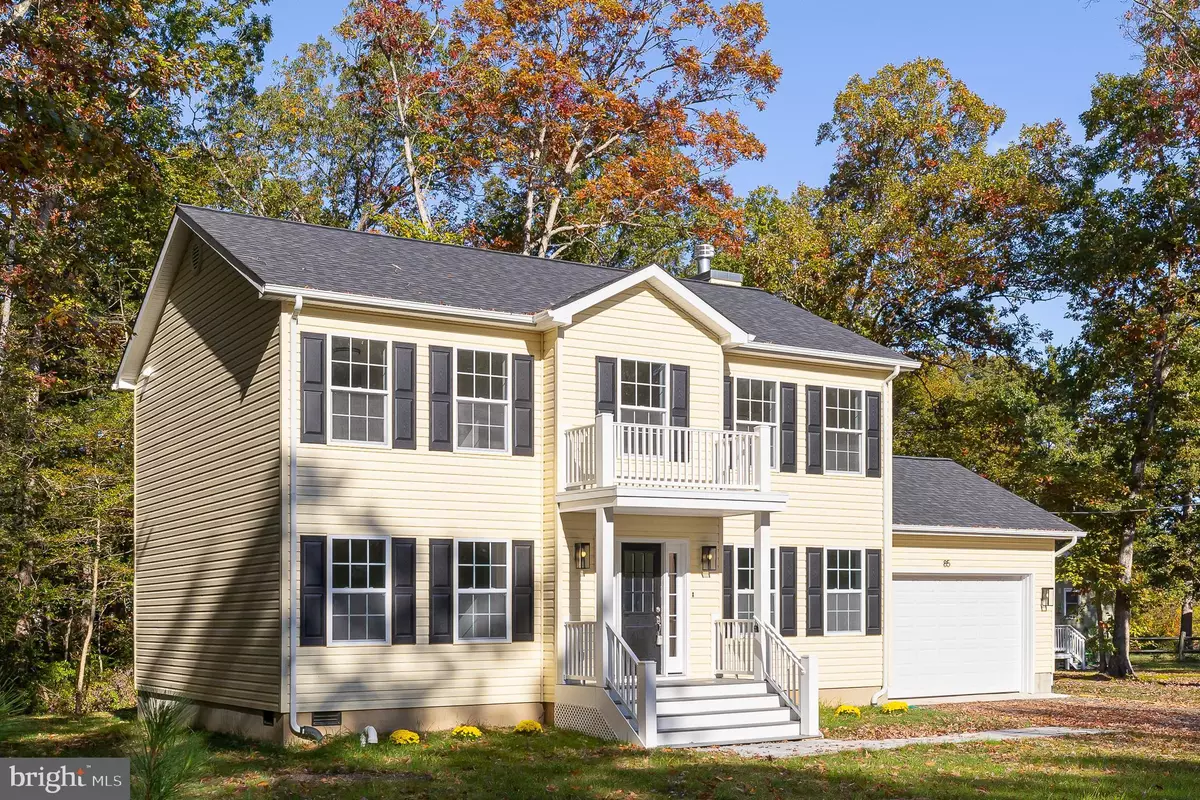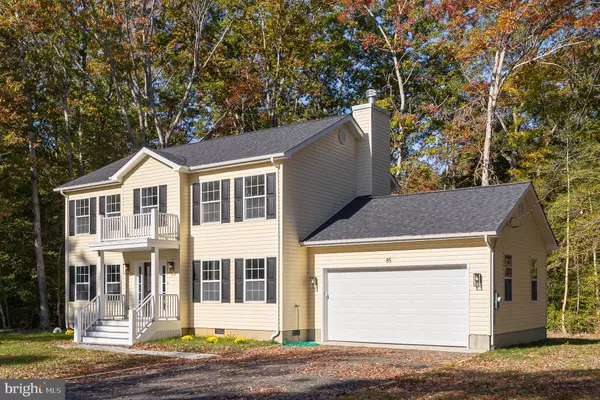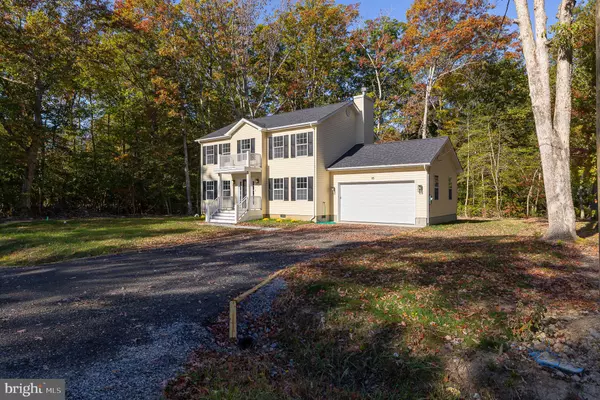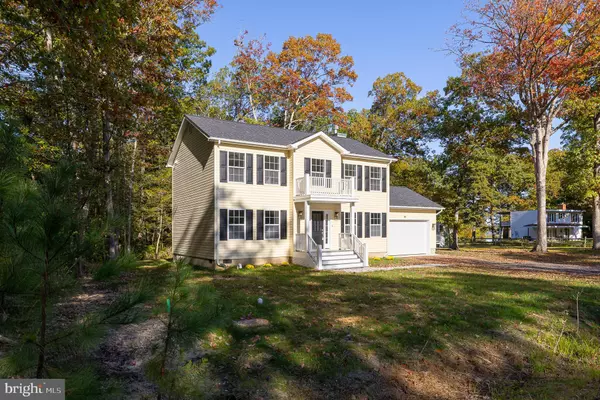$385,900
$385,900
For more information regarding the value of a property, please contact us for a free consultation.
85 PLACID RD Colonial Beach, VA 22443
4 Beds
3 Baths
1,900 SqFt
Key Details
Sold Price $385,900
Property Type Single Family Home
Sub Type Detached
Listing Status Sold
Purchase Type For Sale
Square Footage 1,900 sqft
Price per Sqft $203
Subdivision Placid Bay Estates
MLS Listing ID VAWE2006198
Sold Date 05/20/24
Style Colonial
Bedrooms 4
Full Baths 2
Half Baths 1
HOA Y/N N
Abv Grd Liv Area 1,900
Originating Board BRIGHT
Year Built 2023
Annual Tax Amount $2,600
Tax Year 2023
Lot Size 0.279 Acres
Acres 0.28
Lot Dimensions 78 x 150/180
Property Description
DON'T WAIT WEEKS OR MONTHS FOR NEW CONSTRUCTION! Boating season is almost here so take advantage of this move-in ready property! Take advantage of Virginia Housing's grant programs to purchase this stunning home with minimal out-of-pocket expenses for eligible buyers. Whether you're a first-time or non-first-time homebuyer, you may benefit from these large grants!
Westmoreland County’s Placid Bay Estates offers a serene lifestyle in a friendly, water oriented community. The voluntary civic organization offers the convenience of T-docks for fishing and swimming, a boat ramp, and a community center with a pavilion and picnic sites. With easy access to the Potomac River, you can explore the surrounding waters at your leisure. The town of Colonial Beach is a short boat or car ride away providing ample dining, winery, and entertainment options.
Step inside this meticulously crafted 4-bedroom, 2.5-bathroom home to discover upgraded construction and fixtures throughout. The open, light-filled floor plan boasts luxury vinyl plank flooring and recessed lighting on the lower level. The spacious living and dining areas await your personal touch. The kitchen features 42-inch cabinetry, beautiful granite countertops, and stainless steel appliances, perfect for culinary enthusiasts. Cozy up in the family room by the wood-burning fireplace, creating lasting memories with loved ones.
Upstairs, the primary bedroom offers a large walk-in closet and a custom-tiled shower in the ensuite bathroom. Three additional bedrooms provide ample space and storage, complemented by a second custom-tiled bathroom. Conveniently located on the upper level, the laundry room adds practicality to your daily routine. With a large attached two-car garage, you'll have plenty of space for storing water toys and more.
Outside, enjoy the tranquility of your large, level, and secluded lot, where you can spot deer, turkeys, ospreys, and eagles. Placid Bay Estates offers easy access to Richmond, Fredericksburg, Fort Walker (formerly Fort AP Hill), Dahlgren, and the Washington DC area via the new Potomac River Bridge, reducing commute times for Maryland and DC commuters.
Don't miss out on the opportunity to make this your Paradise on the Potomac. Schedule a viewing today and be sure to ask about our 3 YEAR Home Warranty!
Location
State VA
County Westmoreland
Zoning RESIDENTIAL
Direction Southeast
Rooms
Other Rooms Living Room, Dining Room, Bedroom 2, Bedroom 3, Bedroom 4, Kitchen, Family Room, Breakfast Room, Bedroom 1, Laundry, Storage Room, Utility Room, Bathroom 1, Bathroom 2, Half Bath
Interior
Hot Water Electric
Heating Heat Pump(s)
Cooling Central A/C, Heat Pump(s)
Flooring Carpet, Luxury Vinyl Plank
Fireplaces Number 1
Fireplaces Type Fireplace - Glass Doors, Wood
Equipment Built-In Microwave, Dishwasher, Disposal, Icemaker, Oven - Self Cleaning, Oven/Range - Electric, Water Heater
Fireplace Y
Appliance Built-In Microwave, Dishwasher, Disposal, Icemaker, Oven - Self Cleaning, Oven/Range - Electric, Water Heater
Heat Source Electric
Laundry Upper Floor, Hookup
Exterior
Parking Features Garage - Front Entry
Garage Spaces 2.0
Utilities Available Cable TV Available, Phone Available
Water Access N
View Trees/Woods
Roof Type Architectural Shingle
Street Surface Paved
Accessibility None
Road Frontage State
Attached Garage 2
Total Parking Spaces 2
Garage Y
Building
Lot Description Backs to Trees, Level, Partly Wooded, Private
Story 2
Foundation Block, Crawl Space
Sewer Public Sewer
Water Private/Community Water
Architectural Style Colonial
Level or Stories 2
Additional Building Above Grade, Below Grade
Structure Type Dry Wall
New Construction Y
Schools
Elementary Schools Washington District
Middle Schools Montross
High Schools Washington And Lee
School District Westmoreland County Public Schools
Others
Senior Community No
Tax ID 10C 8 2 4
Ownership Fee Simple
SqFt Source Estimated
Acceptable Financing Cash, Conventional, FHA, USDA, VA, VHDA
Horse Property N
Listing Terms Cash, Conventional, FHA, USDA, VA, VHDA
Financing Cash,Conventional,FHA,USDA,VA,VHDA
Special Listing Condition Standard
Read Less
Want to know what your home might be worth? Contact us for a FREE valuation!

Our team is ready to help you sell your home for the highest possible price ASAP

Bought with Michelle L Goss • Plank Realty

GET MORE INFORMATION





