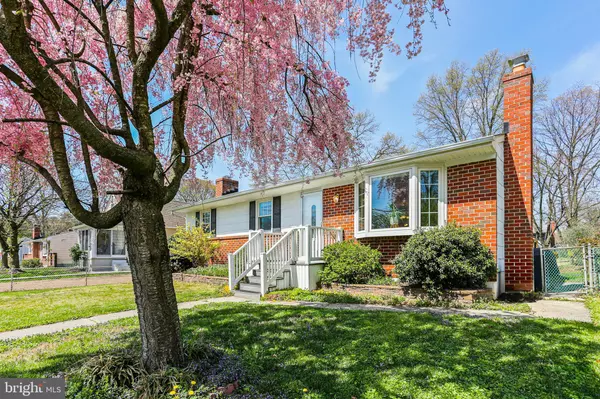$378,000
$355,000
6.5%For more information regarding the value of a property, please contact us for a free consultation.
116 LINWOOD AVE Glen Burnie, MD 21061
3 Beds
3 Baths
1,812 SqFt
Key Details
Sold Price $378,000
Property Type Single Family Home
Sub Type Detached
Listing Status Sold
Purchase Type For Sale
Square Footage 1,812 sqft
Price per Sqft $208
Subdivision Woodlawn Heights
MLS Listing ID MDAA2081740
Sold Date 05/17/24
Style Raised Ranch/Rambler
Bedrooms 3
Full Baths 2
Half Baths 1
HOA Y/N N
Abv Grd Liv Area 1,092
Originating Board BRIGHT
Year Built 1971
Annual Tax Amount $3,438
Tax Year 2023
Lot Size 8,712 Sqft
Acres 0.2
Property Sub-Type Detached
Property Description
Located in the Woodlawn Heights neighborhood of Glen Burnie, sits a charming ranch-style home exuding its classic charm. Surrounded by lush greenery, this rancher with basement boasts a welcoming facade with its low-pitched roofline and expansive back porch, perfect for enjoying lazy afternoons or warm summer evenings. Its new deck with fenced in back yard provides ample space for outdoor entertainment. Natural light floods the interior through large windows, accentuating the warm hardwood floors and neutral color palette throughout. The home features three comfortable bedrooms, including a serene master suite complete with a private ensuite bathroom. The full basement allows for entertaining and additional storage. Schedule your showing today. Offer deadline is set Sunday April 14th by 6pm.
Location
State MD
County Anne Arundel
Zoning R5
Rooms
Other Rooms Laundry
Basement Full
Main Level Bedrooms 3
Interior
Hot Water Natural Gas, Tankless
Heating Forced Air
Cooling Central A/C
Fireplaces Number 1
Fireplace Y
Heat Source Natural Gas
Exterior
Water Access N
Accessibility None
Garage N
Building
Story 2
Foundation Permanent
Sewer Public Sewer
Water Public
Architectural Style Raised Ranch/Rambler
Level or Stories 2
Additional Building Above Grade, Below Grade
New Construction N
Schools
School District Anne Arundel County Public Schools
Others
Senior Community No
Tax ID 020590415394500
Ownership Fee Simple
SqFt Source Assessor
Special Listing Condition Standard
Read Less
Want to know what your home might be worth? Contact us for a FREE valuation!

Our team is ready to help you sell your home for the highest possible price ASAP

Bought with Bonnie M Barker • Long & Foster Real Estate, Inc.
GET MORE INFORMATION





