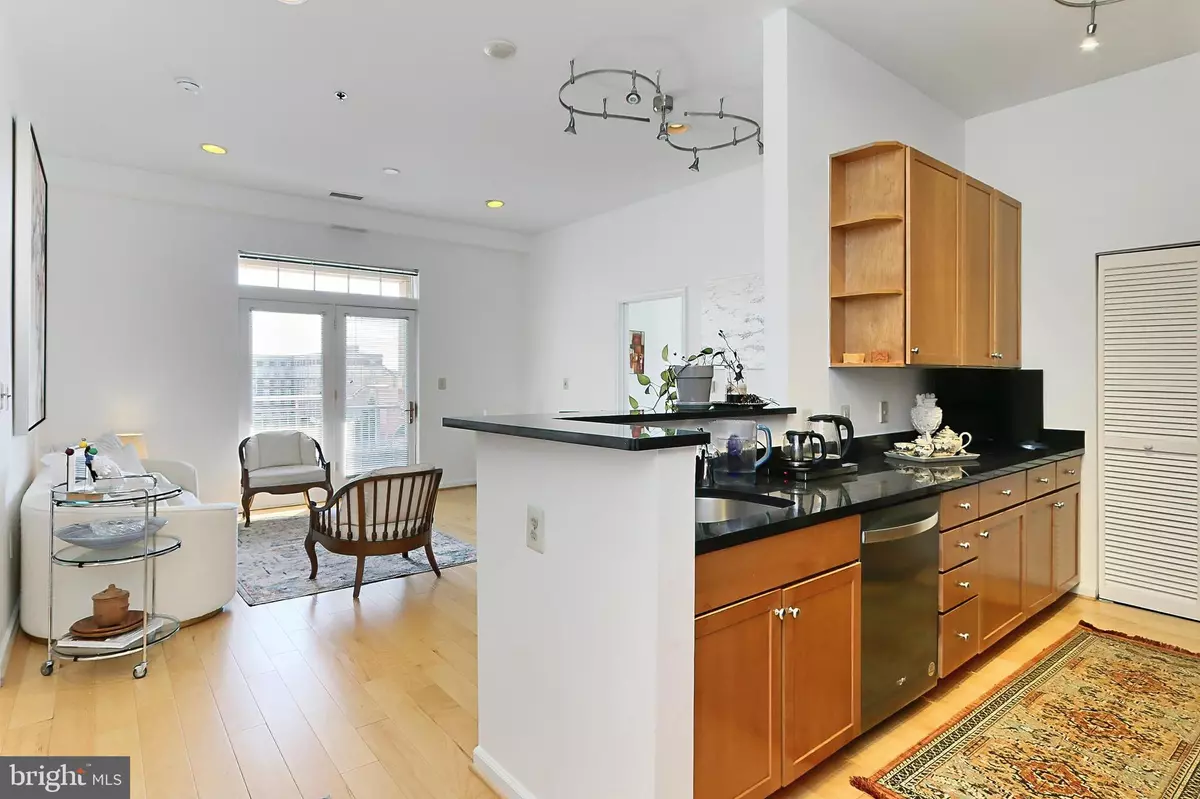$580,000
$585,000
0.9%For more information regarding the value of a property, please contact us for a free consultation.
309 HOLLAND LN #318 Alexandria, VA 22314
2 Beds
2 Baths
1,085 SqFt
Key Details
Sold Price $580,000
Property Type Condo
Sub Type Condo/Co-op
Listing Status Sold
Purchase Type For Sale
Square Footage 1,085 sqft
Price per Sqft $534
Subdivision The Royalton
MLS Listing ID VAAX2031914
Sold Date 05/16/24
Style Contemporary
Bedrooms 2
Full Baths 2
Condo Fees $653/mo
HOA Y/N N
Abv Grd Liv Area 1,085
Originating Board BRIGHT
Year Built 2006
Annual Tax Amount $5,914
Tax Year 2023
Property Description
MUST WEAR MASK IN HOME! Welcome to Unit #318 at The Royalton in Alexandria, Virginia! Nestled above Whole Foods Market and just blocks to the King Street Metro, this light-filled 2 bedroom, 2 bathroom condo invites you to experience legendary living in the heart of historic Old Town. An open floor plan, high ceilings, warm hardwood floors, recessed and designer lighting, and a private covered balcony are only some of the features that make this home so desirable. A neutral color palette and top-of-the-line kitchen and bath make it move-in ready and just waiting for you to call it your own!
Hardwood floors welcome you home and flow past the open kitchen and into the sunny and inviting living room featuring a glass-paned door with transom granting access to the covered balcony that delivers panoramic views—seamlessly blending indoor and outdoor living. Back inside, the dining area offers the ideal spot for daily meals and is accented by contemporary track lighting adding a distinctly refined flair. The sparkling kitchen will please the enthusiastic chef with gleaming granite countertops, handcrafted cabinetry, and stainless steel appliances, including a gas range and built-in microwave. A peninsula counter provides an additional working surface, serves as a breakfast bar, and facilitates entertaining guests during meal preparation. Hardwoods continue into the gracious primary bedroom featuring a walk-in closet, room for a sitting area, and an en-suite bath highlighted by a dual-sink vanity topped in granite, chic lighting, and spa-toned tile flooring and tub/shower surround. Across the condo for the ultimate in privacy, an additional bedroom with access to a similarly fashioned full bath provides the versatile space to suit the needs of your lifestyle, while a laundry closet with full-sized machines, and a tandem garage space for 2 cars complete the comfort and luxury of this wonderful home.
Top-of-the-line building amenities include an upscale lobby, courtyard common area, fitness center, library and media lounge, small residence community, and perfectly nestled above Whole Foods Market. Commuters will appreciate its central location to Duke Street, nearby King Street and Eisenhower Metro Stations. Enjoy the free trolley to the waterfront, restaurants, movies at 22 Hoffman AMC Town Center, Wegmans, diverse shopping, and all that Old Town has to offer at your fingertips. The picture of style and ease, your new home awaits at The Royalton!
Royalton Rules: 2 pet limit and dogs are limited to 30 pounds, full grown. The condo assesses a move-in fee and available storage may be rented from the management office of 4x8 for $80 per month and 6x8 for $110 per month.
Location
State VA
County Alexandria City
Zoning CDD#1
Rooms
Other Rooms Living Room, Dining Room, Primary Bedroom, Bedroom 2, Kitchen, Foyer
Main Level Bedrooms 2
Interior
Interior Features Combination Dining/Living, Elevator, Entry Level Bedroom, Upgraded Countertops, Primary Bath(s), Window Treatments, Wood Floors, Floor Plan - Open
Hot Water Natural Gas
Heating Heat Pump(s)
Cooling Central A/C, Ceiling Fan(s)
Flooring Wood
Equipment Dishwasher, Disposal, Dryer, Exhaust Fan, Icemaker, Microwave, Oven/Range - Gas, Refrigerator, Washer
Fireplace N
Appliance Dishwasher, Disposal, Dryer, Exhaust Fan, Icemaker, Microwave, Oven/Range - Gas, Refrigerator, Washer
Heat Source Natural Gas
Exterior
Parking Features Garage - Side Entry, Underground, Garage Door Opener
Garage Spaces 2.0
Parking On Site 1
Utilities Available Cable TV Available
Amenities Available Common Grounds, Elevator, Exercise Room, Party Room
Water Access N
Accessibility Elevator
Attached Garage 2
Total Parking Spaces 2
Garage Y
Building
Story 1
Unit Features Garden 1 - 4 Floors
Sewer Public Sewer
Water Public
Architectural Style Contemporary
Level or Stories 1
Additional Building Above Grade, Below Grade
New Construction N
Schools
School District Alexandria City Public Schools
Others
Pets Allowed Y
HOA Fee Include Common Area Maintenance,Custodial Services Maintenance,Ext Bldg Maint,Insurance,Reserve Funds,Snow Removal,Trash,Water
Senior Community No
Tax ID 60001810
Ownership Condominium
Security Features Fire Detection System,Intercom,Main Entrance Lock,Sprinkler System - Indoor,Smoke Detector
Acceptable Financing FHA, VA, Cash, Conventional
Listing Terms FHA, VA, Cash, Conventional
Financing FHA,VA,Cash,Conventional
Special Listing Condition Standard
Pets Allowed Cats OK, Dogs OK
Read Less
Want to know what your home might be worth? Contact us for a FREE valuation!

Our team is ready to help you sell your home for the highest possible price ASAP

Bought with victoria Van Horne • Long & Foster Real Estate, Inc.

GET MORE INFORMATION





