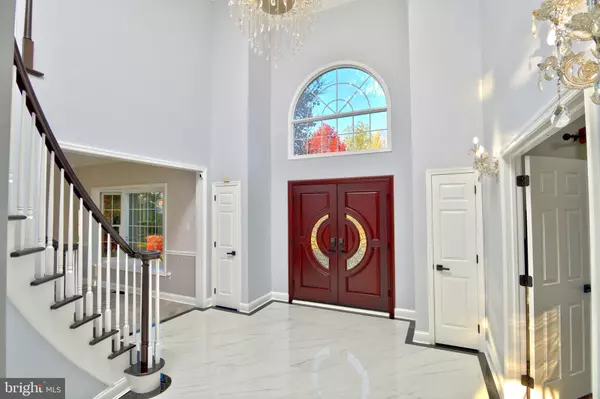$942,000
$987,000
4.6%For more information regarding the value of a property, please contact us for a free consultation.
93 SCHREINER DR North Wales, PA 19454
4 Beds
4 Baths
3,919 SqFt
Key Details
Sold Price $942,000
Property Type Single Family Home
Sub Type Detached
Listing Status Sold
Purchase Type For Sale
Square Footage 3,919 sqft
Price per Sqft $240
Subdivision Heather Lea
MLS Listing ID PAMC2089176
Sold Date 05/15/24
Style Colonial
Bedrooms 4
Full Baths 3
Half Baths 1
HOA Y/N N
Abv Grd Liv Area 3,919
Originating Board BRIGHT
Year Built 2002
Annual Tax Amount $13,788
Tax Year 2022
Lot Size 0.615 Acres
Acres 0.61
Lot Dimensions 190.00 x 0.00
Property Sub-Type Detached
Property Description
Welcome to the epitome of modern elegance! This beautiful 4-bedroom, 3.5-bathroom single-family home, constructed in 2002, stands as a testament to thoughtful design and timeless luxury. With a total of 3,919 sq. ft., this residence is a harmonious blend of spaciousness, style, and comfort.
Upon arrival, the grandeur of the property is evident, with an attached 3-car garage ensuring both convenience and ample storage. Additional parking for 6 cars ensures that hosting friends and family is always a pleasure.
Step inside, and you'll be captivated by the seamless flow of the open floor plan, creating a sense of connectivity throughout the living spaces. The interior underwent a significant remodel in 2022, resulting in a contemporary aesthetic that is both sophisticated and welcoming.
The heart of this home is the family room, featuring a cathedral ceiling that enhances the feeling of openness and airiness. With 9' ceilings throughout, the entire house exudes a sense of spaciousness and comfort. The meticulous attention to detail in the remodeling process is evident, with modern fixtures, finishes, and quality craftsmanship gracing every room.
The kitchen, a chef's dream, boasts high-end appliances, stylish cabinetry, and expansive countertops, making it a focal point for both culinary creativity and social gatherings. The open design seamlessly connects the kitchen to the dining and living areas, fostering an environment perfect for entertaining.
Upstairs, you'll find four generously sized bedrooms, each designed with relaxation and tranquility in mind. The master suite is a true sanctuary, featuring a private ensuite bath and ample closet space.
The exterior of the property offers outdoor enjoyment with well-manicured landscaping and a spacious backyard, providing a perfect setting for outdoor activities and gatherings.
In summary, this meticulously remodeled single-family home is a masterpiece of design, combining the best of modern luxury and practical functionality. From the impressive exterior to the thoughtfully designed interior, every detail reflects the care and attention put into creating a home that is both stylish and welcoming. Don't miss the opportunity to make this house your own and experience the pinnacle of contemporary living.
Location
State PA
County Montgomery
Area Montgomery Twp (10646)
Zoning RESIDENTIAL
Rooms
Basement Full
Main Level Bedrooms 4
Interior
Hot Water 60+ Gallon Tank
Cooling Central A/C
Flooring Laminated
Fireplaces Number 1
Fireplaces Type Wood
Equipment Dishwasher, Oven/Range - Gas, Refrigerator, Washer
Furnishings No
Fireplace Y
Appliance Dishwasher, Oven/Range - Gas, Refrigerator, Washer
Heat Source Natural Gas
Laundry Has Laundry
Exterior
Parking Features Oversized
Garage Spaces 9.0
Utilities Available Electric Available, Natural Gas Available, Water Available, Sewer Available
Water Access N
Roof Type Shingle
Accessibility 2+ Access Exits
Attached Garage 3
Total Parking Spaces 9
Garage Y
Building
Story 2
Foundation Concrete Perimeter
Sewer Public Sewer
Water Public
Architectural Style Colonial
Level or Stories 2
Additional Building Above Grade, Below Grade
New Construction N
Schools
Elementary Schools Montgomery
Middle Schools Pennbrook
High Schools North Penn
School District North Penn
Others
Senior Community No
Tax ID 46-00-03616-019
Ownership Fee Simple
SqFt Source Assessor
Acceptable Financing Cash, Conventional, FHA
Horse Property N
Listing Terms Cash, Conventional, FHA
Financing Cash,Conventional,FHA
Special Listing Condition Standard
Read Less
Want to know what your home might be worth? Contact us for a FREE valuation!

Our team is ready to help you sell your home for the highest possible price ASAP

Bought with Jayesh C Shah • Homestarr Realty
GET MORE INFORMATION





