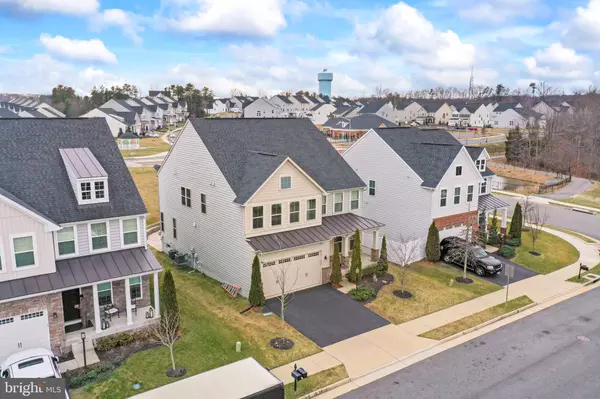$864,000
$889,000
2.8%For more information regarding the value of a property, please contact us for a free consultation.
4519 ELLERY CT Woodbridge, VA 22192
4 Beds
5 Baths
4,493 SqFt
Key Details
Sold Price $864,000
Property Type Single Family Home
Sub Type Detached
Listing Status Sold
Purchase Type For Sale
Square Footage 4,493 sqft
Price per Sqft $192
Subdivision May'S Quarter
MLS Listing ID VAPW2066882
Sold Date 05/09/24
Style Traditional
Bedrooms 4
Full Baths 4
Half Baths 1
HOA Fees $133/qua
HOA Y/N Y
Abv Grd Liv Area 3,175
Originating Board BRIGHT
Year Built 2016
Annual Tax Amount $8,173
Tax Year 2022
Lot Size 5,972 Sqft
Acres 0.14
Property Description
Easy showing, electronic lock. Security cameras are installed on the premises and are active. Agent to accompany their clients.
This gorgeous Hayworth model home is ready for its new loving Family. Premium lot on the cul-de-sac that overlooks the open common area. The golf course is nearby but far enough that no golf balls will be flying through the windows. Open concept main level with contemporary style kitchen with ample amount of cabinets, and under cabinets lighting, gas cooktop, double wall oven, walk-in pantry. Keep the conversation going with your guests while preparing meals and cocktails. Gas fireplace in the living room. Tons of natural light throughout. All window blinds are stringless, extra privacy screens control the amount of light and transparency in the Master Bedroom. All 4 bedrooms are located on the second floor. The master bedroom features custom-made his and hers walk-in closets, an attached master suite with his and her vanities, a soaking bathtub, and an all-tile shower. Additional bonus - upper level 'Brain' space. Guest suite with its own private bathroom, and 2 additional bedrooms connected with the Jack-and-Jill bath. Walk-in closets in all bedrooms. The laundry room with a Washer and Dryer is off the stairs on the second floor as well. In the walk-up basement, you will find a wet bar to continue afterparty, a media room, and a spacious flex room which could be easily turned into a 5th bedroom (a full-size egress window has been added at the time of construction). Full bath with shower just off the stairs. Utility room with plenty of storage space. All 3 levels feature 9’ ceilings! The home is pre-wired for an alarm system. There are 4 zones with installed speakers to play your favorite tunes in the most desirable places. Outside get ready to grill delicious meals in the covered area of the paved patio, or make s'mores on the fire pit. May's Quarter is an active community that offers access to the pool, gym, toy lot, basketball, and tennis courts. Currently zoned for Penn Elementary, Benton Middle, and Colgan High schools.
Location
State VA
County Prince William
Zoning PMR
Rooms
Basement Fully Finished, Walkout Level
Interior
Interior Features Other
Hot Water Natural Gas
Heating Other
Cooling Central A/C
Fireplaces Number 1
Fireplaces Type Gas/Propane
Equipment Dryer, Refrigerator, Dishwasher, Oven - Double, Washer
Fireplace Y
Appliance Dryer, Refrigerator, Dishwasher, Oven - Double, Washer
Heat Source Natural Gas
Laundry Upper Floor
Exterior
Exterior Feature Patio(s), Brick
Parking Features Garage - Front Entry
Garage Spaces 4.0
Amenities Available Pool - Outdoor, Fitness Center, Basketball Courts, Meeting Room, Tennis Courts
Water Access N
Accessibility None
Porch Patio(s), Brick
Attached Garage 2
Total Parking Spaces 4
Garage Y
Building
Story 2
Foundation Concrete Perimeter
Sewer Public Sewer
Water Public
Architectural Style Traditional
Level or Stories 2
Additional Building Above Grade, Below Grade
New Construction N
Schools
Elementary Schools Penn
Middle Schools Benton
High Schools Charles J. Colgan Senior
School District Prince William County Public Schools
Others
HOA Fee Include Snow Removal,Trash
Senior Community No
Tax ID 8193-24-9898
Ownership Fee Simple
SqFt Source Assessor
Special Listing Condition Standard
Read Less
Want to know what your home might be worth? Contact us for a FREE valuation!

Our team is ready to help you sell your home for the highest possible price ASAP

Bought with LindaGuatKhim Lee • Keystone Realty

GET MORE INFORMATION





