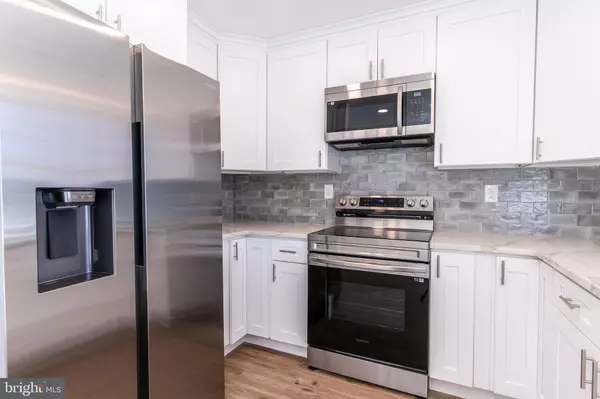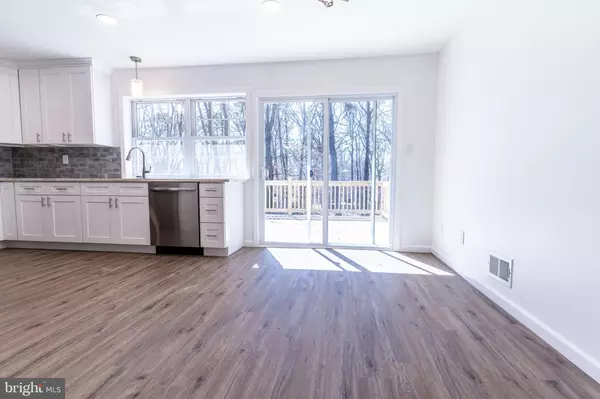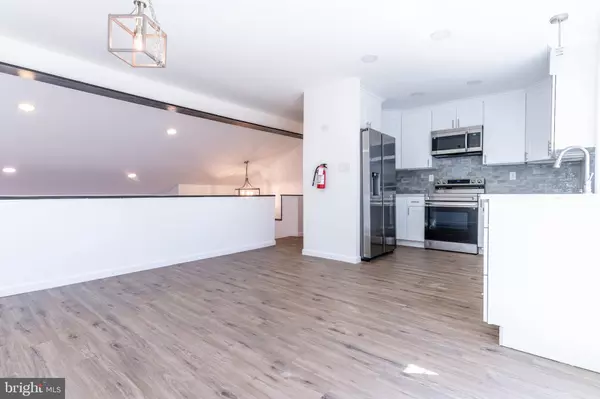$470,000
$439,999
6.8%For more information regarding the value of a property, please contact us for a free consultation.
46 HIGHLAND DR Barnegat, NJ 08005
4 Beds
2 Baths
1,531 SqFt
Key Details
Sold Price $470,000
Property Type Single Family Home
Sub Type Detached
Listing Status Sold
Purchase Type For Sale
Square Footage 1,531 sqft
Price per Sqft $306
Subdivision None Available
MLS Listing ID NJOC2024750
Sold Date 05/10/24
Style Split Level
Bedrooms 4
Full Baths 2
HOA Y/N N
Abv Grd Liv Area 1,531
Originating Board BRIGHT
Year Built 1974
Annual Tax Amount $5,996
Tax Year 2023
Lot Size 0.551 Acres
Acres 0.55
Property Description
Welcome to 46 Highland Drive, where luxury meets functionality on a sprawling 1/2 acre corner lot! This meticulously remodeled property boasts abundant natural light, ensuring a vibrant atmosphere for both your plants and your spirits. With a sophisticated formal living room on the main floor and a cozy family room on the lower level, you can effortlessly balance elegant entertaining with laid-back leisure. Step outside onto the expansive deck, seamlessly extending your living space for grilling, gatherings, and serene relaxation. And with a spacious two-car garage, your vehicles and tools will find a secure and stylish home. Don't let this opportunity slip away—schedule your showing today and envision the lifestyle awaiting you at 46 Highland Drive!
Location
State NJ
County Ocean
Area Barnegat Twp (21501)
Zoning RM
Interior
Hot Water Natural Gas
Heating Central, Forced Air
Cooling Central A/C
Equipment Stainless Steel Appliances
Fireplace N
Appliance Stainless Steel Appliances
Heat Source Natural Gas
Exterior
Parking Features Garage - Front Entry
Garage Spaces 2.0
Fence Fully
Water Access N
Accessibility None
Attached Garage 2
Total Parking Spaces 2
Garage Y
Building
Story 2
Foundation Slab
Sewer Public Sewer
Water Public
Architectural Style Split Level
Level or Stories 2
Additional Building Above Grade, Below Grade
New Construction N
Others
Pets Allowed Y
Senior Community No
Tax ID 01-00100-00011
Ownership Fee Simple
SqFt Source Estimated
Acceptable Financing FHA, Conventional, Cash, VA
Listing Terms FHA, Conventional, Cash, VA
Financing FHA,Conventional,Cash,VA
Special Listing Condition Standard
Pets Allowed No Pet Restrictions
Read Less
Want to know what your home might be worth? Contact us for a FREE valuation!

Our team is ready to help you sell your home for the highest possible price ASAP

Bought with Bryan Tello • Goldstone Residential LLC
GET MORE INFORMATION





