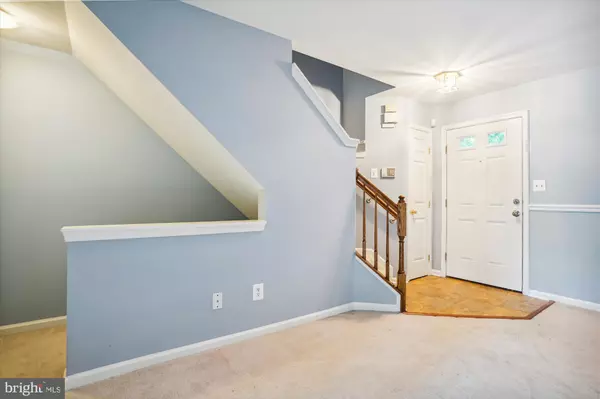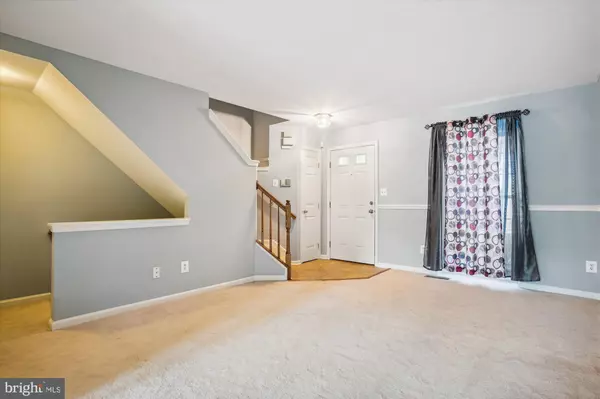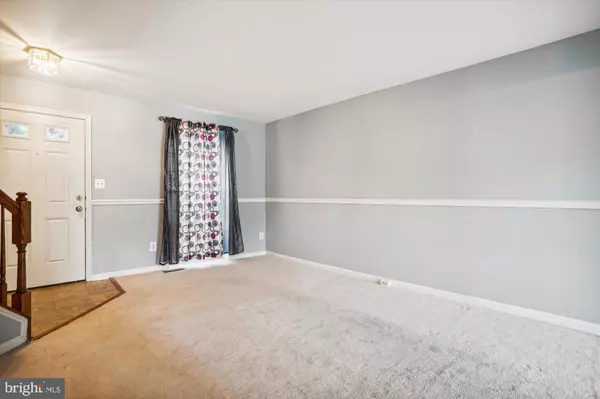$382,000
$345,000
10.7%For more information regarding the value of a property, please contact us for a free consultation.
1719 VONNIES VIEW CT Woodbridge, VA 22192
3 Beds
3 Baths
1,376 SqFt
Key Details
Sold Price $382,000
Property Type Condo
Sub Type Condo/Co-op
Listing Status Sold
Purchase Type For Sale
Square Footage 1,376 sqft
Price per Sqft $277
Subdivision Devils Reach Condos
MLS Listing ID VAPW2068752
Sold Date 05/13/24
Style Colonial
Bedrooms 3
Full Baths 2
Half Baths 1
Condo Fees $245/mo
HOA Y/N N
Abv Grd Liv Area 957
Originating Board BRIGHT
Year Built 1993
Annual Tax Amount $3,257
Tax Year 2023
Property Description
***Offer deadline Monday, April 22 at noon***. Meticulously well-maintained, this 3 level, 3 bedroom, 2.5 bathroom townhome is move-in ready and waiting for its next owners to transform it into a home, investment property, or pied-à-terre! Two sizable bedrooms are located on the upper level and share a large bathroom with double sink and tub shower combination. The lower level contains a spacious recreation room and, with the second full sized bath, has the potential to be a third bedroom! The main level is spacious with its open floor plan connecting the living room and dining area. Enjoy a meal in the country kitchen or a cup of coffee or tea on the deck. Perfectly located minutes from Potomac Mills mall and historic Occoquan town, this townhome offers easy access to a variety of shops, restaurants, and entertainment. Easy access to the 95 and Route 1.
Location
State VA
County Prince William
Zoning R16
Rooms
Other Rooms Living Room, Dining Room, Primary Bedroom, Bedroom 2, Bedroom 3, Kitchen, Laundry, Bathroom 1, Bathroom 2, Half Bath
Basement Full, Outside Entrance, Partially Finished, Walkout Level
Interior
Interior Features Carpet, Ceiling Fan(s), Combination Dining/Living, Combination Kitchen/Dining, Kitchen - Country
Hot Water Natural Gas
Heating Forced Air
Cooling Central A/C, Ceiling Fan(s)
Fireplaces Number 1
Equipment Dishwasher, Disposal, Microwave, Oven/Range - Electric, Refrigerator, Washer, Dryer
Fireplace Y
Appliance Dishwasher, Disposal, Microwave, Oven/Range - Electric, Refrigerator, Washer, Dryer
Heat Source Natural Gas
Exterior
Garage Spaces 2.0
Parking On Site 2
Amenities Available Jog/Walk Path, Other
Water Access N
Accessibility Level Entry - Main
Total Parking Spaces 2
Garage N
Building
Story 3
Foundation Slab
Sewer Public Sewer
Water Public
Architectural Style Colonial
Level or Stories 3
Additional Building Above Grade, Below Grade
New Construction N
Schools
Elementary Schools Occoquan
Middle Schools Fred M. Lynn
High Schools Woodbridge
School District Prince William County Public Schools
Others
Pets Allowed Y
HOA Fee Include Common Area Maintenance,Lawn Care Front,Lawn Care Rear,Parking Fee,Snow Removal,Trash,Water,Other
Senior Community No
Tax ID 8392-59-3763.01
Ownership Condominium
Acceptable Financing Cash, Conventional, FHA, VA
Listing Terms Cash, Conventional, FHA, VA
Financing Cash,Conventional,FHA,VA
Special Listing Condition Standard
Pets Allowed No Pet Restrictions
Read Less
Want to know what your home might be worth? Contact us for a FREE valuation!

Our team is ready to help you sell your home for the highest possible price ASAP

Bought with Dana T Tran • Pearson Smith Realty, LLC

GET MORE INFORMATION





