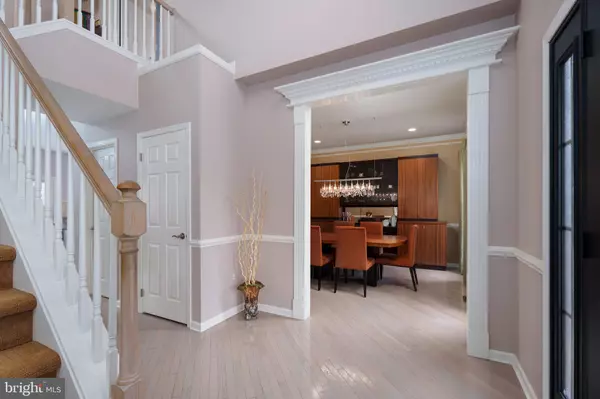$1,125,001
$975,000
15.4%For more information regarding the value of a property, please contact us for a free consultation.
10 ELEANOR DR Kendall Park, NJ 08824
4 Beds
3 Baths
0.31 Acres Lot
Key Details
Sold Price $1,125,001
Property Type Single Family Home
Sub Type Detached
Listing Status Sold
Purchase Type For Sale
Subdivision Timber Ponds
MLS Listing ID NJMX2006628
Sold Date 05/10/24
Style Colonial
Bedrooms 4
Full Baths 2
Half Baths 1
HOA Y/N N
Originating Board BRIGHT
Year Built 1992
Annual Tax Amount $12,830
Tax Year 2023
Lot Size 0.308 Acres
Acres 0.31
Lot Dimensions 0.00 x 0.00
Property Sub-Type Detached
Property Description
** HIGHEST & BEST DEADLINE** Wednesday April 10th by NOON. This wonderful home, boasting 4 bedrooms, 2.5 bathrooms, and a wealth of useful built-ins, is a testament to thoughtful design. Stepping inside, tranquility envelops the airy interior, bathed in natural light streaming through north-facing front windows and doors. From the sleek office set up in the home office to the meticulously crafted bedroom systems complete with beds, desks, and drawers in two rooms, every detail has been thoughtfully curated to enhance both form and function. The kitchen is fit for a culinary enthusiast, boasting stainless appliances, granite counters, and a fantastic pantry closet that ensures effortless organization. Adjacent to the kitchen, the family room awaits with a cozy fireplace. The main bedroom is the ultimate homeowner's haven with an up-to-date bath featuring a spa tub and separate shower. Adjacent lies an extra room, perfect for a television lounge, a second home office, or even a home gym. The finished basement is an ideal playroom with even more hobby options, while the partially fenced backyard with a large patio caters to al fresco dining. In this north-facing sanctuary, every detail has been carefully crafted to elevate the everyday living experience by its one and only owner.
Location
State NJ
County Middlesex
Area South Brunswick Twp (21221)
Zoning R2.1
Direction North
Rooms
Other Rooms Living Room, Dining Room, Primary Bedroom, Sitting Room, Bedroom 2, Bedroom 3, Bedroom 4, Kitchen, Family Room, Foyer, Office, Recreation Room, Bathroom 2, Primary Bathroom
Basement Full, Fully Finished
Interior
Interior Features Built-Ins, Carpet, Family Room Off Kitchen, Formal/Separate Dining Room, Kitchen - Eat-In, Kitchen - Island, Pantry, Primary Bath(s), Recessed Lighting, Stall Shower, Tub Shower, Upgraded Countertops, Walk-in Closet(s), Wet/Dry Bar, Window Treatments, Wood Floors, Breakfast Area, Crown Moldings, Chair Railings
Hot Water Natural Gas, Tankless
Heating Forced Air
Cooling Central A/C
Flooring Ceramic Tile, Carpet, Hardwood
Fireplaces Number 1
Fireplaces Type Mantel(s)
Equipment Built-In Microwave, Dishwasher, Dryer, Refrigerator, Stainless Steel Appliances, Washer, Stove, Exhaust Fan, Disposal
Fireplace Y
Window Features Bay/Bow
Appliance Built-In Microwave, Dishwasher, Dryer, Refrigerator, Stainless Steel Appliances, Washer, Stove, Exhaust Fan, Disposal
Heat Source Natural Gas
Laundry Main Floor
Exterior
Exterior Feature Patio(s)
Parking Features Garage - Front Entry, Inside Access
Garage Spaces 4.0
Fence Decorative, Vinyl
Utilities Available Under Ground
Water Access N
Roof Type Shingle
Accessibility None
Porch Patio(s)
Attached Garage 2
Total Parking Spaces 4
Garage Y
Building
Lot Description Front Yard, Level, Landscaping, Rear Yard
Story 2
Foundation Concrete Perimeter
Sewer Public Sewer
Water Public
Architectural Style Colonial
Level or Stories 2
Additional Building Above Grade, Below Grade
New Construction N
Schools
School District South Brunswick Township Public Schools
Others
Pets Allowed Y
Senior Community No
Tax ID 21-00093 07-00005
Ownership Fee Simple
SqFt Source Assessor
Security Features Security System,Smoke Detector
Special Listing Condition Standard
Pets Allowed Cats OK, Dogs OK
Read Less
Want to know what your home might be worth? Contact us for a FREE valuation!

Our team is ready to help you sell your home for the highest possible price ASAP

Bought with Manasi Kar • Keller Williams Premier
GET MORE INFORMATION





