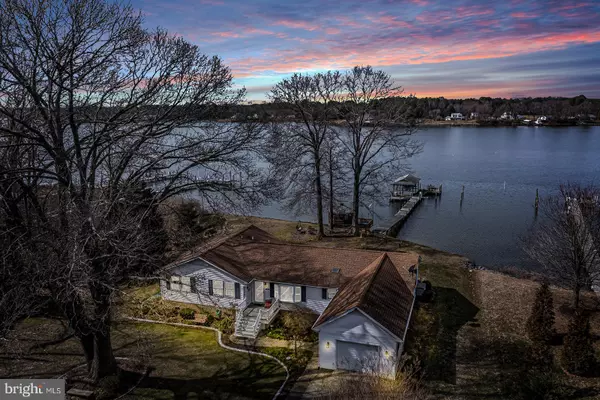$630,000
$648,000
2.8%For more information regarding the value of a property, please contact us for a free consultation.
534 PEACEFUL HARBOR LN Hague, VA 22469
3 Beds
3 Baths
2,086 SqFt
Key Details
Sold Price $630,000
Property Type Single Family Home
Sub Type Detached
Listing Status Sold
Purchase Type For Sale
Square Footage 2,086 sqft
Price per Sqft $302
Subdivision Peaceful Harbor
MLS Listing ID VAWE2006148
Sold Date 05/09/24
Style Raised Ranch/Rambler
Bedrooms 3
Full Baths 3
HOA Fees $8/ann
HOA Y/N Y
Abv Grd Liv Area 2,086
Originating Board BRIGHT
Year Built 1989
Annual Tax Amount $2,388
Tax Year 2017
Lot Size 2.080 Acres
Acres 2.08
Property Sub-Type Detached
Property Description
Enjoy beautiful sunsets and sweeping water views from this very well kept one level Waterfront Home on the Lower Machodoc Creek. This is One of the best creeks in the Northern Neck! The interior boasts a spacious floor plan with a large Living Room, gas-log fireplace, built-in shelves and sliding doors to the waterside deck. You will also enjoy the quiet waterside Den with a full Bath (could be used as a 4th Bedroom). The functional Kitchen has plenty of table space and an island along with updated appliances and a new Bosch Dishwasher. You will love the waterside Master Suite that offers a walk-in closet plus access to its own waterside Deck . The Master Bathroom has a separate shower and soaking tub. There are 2 additional Bedrooms and another Guest Bathroom. The fantastic exterior is ready to enjoy and has all of the important aspects to enjoy waterfront living--Pier with rare Boat House, a boat lift, jet ski lift and a Screened Gazebo to enjoy dinner by the water. There is an attached garage, a storage shed, plenty of patio and deck areas for entertaining, as well as a gravel circular driveway. All situated on 2 acres at the end of the cul-de-sac! Breezeline internet is available! Call today for details or to schedule a showing!
Location
State VA
County Westmoreland
Zoning R
Rooms
Main Level Bedrooms 3
Interior
Interior Features Ceiling Fan(s), Crown Moldings, Dining Area, Entry Level Bedroom, Kitchen - Eat-In, Kitchen - Island, Recessed Lighting, Skylight(s), Soaking Tub, Walk-in Closet(s)
Hot Water Electric
Heating Heat Pump - Electric BackUp
Cooling Central A/C
Flooring Carpet, Ceramic Tile, Vinyl
Fireplaces Number 1
Equipment Dishwasher, Dryer, Microwave, Oven/Range - Electric, Refrigerator, Washer
Fireplace Y
Appliance Dishwasher, Dryer, Microwave, Oven/Range - Electric, Refrigerator, Washer
Heat Source Electric
Exterior
Exterior Feature Deck(s), Patio(s)
Parking Features Garage - Front Entry
Garage Spaces 5.0
Waterfront Description Rip-Rap
Water Access Y
View River, Water
Roof Type Composite
Accessibility None
Porch Deck(s), Patio(s)
Attached Garage 1
Total Parking Spaces 5
Garage Y
Building
Lot Description Landscaping, Rip-Rapped
Story 1
Foundation Crawl Space
Sewer Public Sewer
Water Community
Architectural Style Raised Ranch/Rambler
Level or Stories 1
Additional Building Above Grade
Structure Type Dry Wall
New Construction N
Schools
School District Westmoreland County Public Schools
Others
HOA Fee Include Road Maintenance
Senior Community No
Tax ID 38H 15
Ownership Fee Simple
SqFt Source Assessor
Acceptable Financing Cash, Conventional
Listing Terms Cash, Conventional
Financing Cash,Conventional
Special Listing Condition Standard
Read Less
Want to know what your home might be worth? Contact us for a FREE valuation!

Our team is ready to help you sell your home for the highest possible price ASAP

Bought with Robert Wayne Booth Jr. • Shore Realty, Inc.
GET MORE INFORMATION





