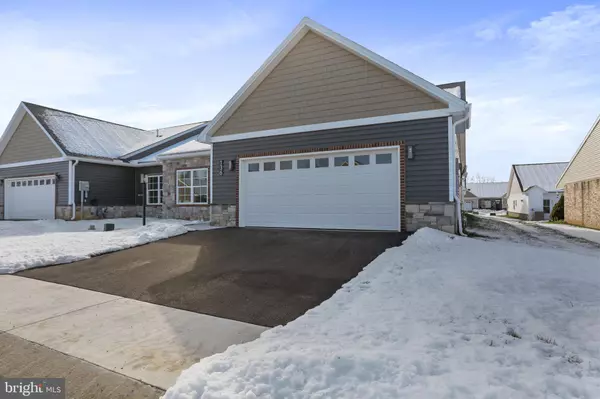$324,000
$324,000
For more information regarding the value of a property, please contact us for a free consultation.
136 BLACKBIRD LN Shippensburg, PA 17257
3 Beds
3 Baths
5,663 Sqft Lot
Key Details
Sold Price $324,000
Property Type Townhouse
Sub Type End of Row/Townhouse
Listing Status Sold
Purchase Type For Sale
Subdivision Meadowsgreen
MLS Listing ID PACB2026974
Sold Date 05/07/24
Style Villa,Transitional,Craftsman
Bedrooms 3
Full Baths 2
Half Baths 1
HOA Fees $81/mo
HOA Y/N Y
Originating Board BRIGHT
Year Built 2023
Annual Tax Amount $211
Tax Year 2024
Lot Size 5,663 Sqft
Acres 0.13
Property Description
NEW CONSTRUCTION! This a must see beautiful open floorplan end unit of a 6 plex. A large garage with a utility sink and closet. Pull down stairs for extra storage area. This villa features a gorgeous kitchen with quartz countertops with 12" overhand bar area that seats 5-6 comfortably, backsplash and ample cabinets for your cooking pleasure. A large pantry to house those small appliances or extra canned goods. The kitchen overlooks the area for dining and living room. The great room area has a stone natural gas fireplace extending to the cathedral ceiling. A large primary bedroom with 2 walk-in closets and tray ceiling. Primary bath has a 5' fiberglass shower w/seat and double bowl sinks at the vanity and a separate water closet. Second bedroom has it's own bath, ideal for a private quest room. Third bedroom can be used as an office/craft room/mancave or whatever you desire. Exterior patio is a great place to grill and or enjoy your morning cup of Joe! This one won't last! HOA covers snow removal and lawn care for a fee of $81.00 per month.
Location
State PA
County Cumberland
Area Southampton Twp (14439)
Zoning RESIDENTIAL
Rooms
Main Level Bedrooms 3
Interior
Interior Features Carpet, Ceiling Fan(s), Combination Dining/Living, Combination Kitchen/Dining, Entry Level Bedroom, Floor Plan - Open, Kitchen - Gourmet, Pantry, Primary Bath(s), Recessed Lighting, Sprinkler System, Stall Shower, Tub Shower, Upgraded Countertops, Walk-in Closet(s), Wood Floors
Hot Water Electric
Heating Heat Pump(s)
Cooling Central A/C, Ceiling Fan(s)
Flooring Carpet, Engineered Wood, Ceramic Tile
Fireplaces Number 1
Fireplaces Type Gas/Propane, Insert, Mantel(s), Stone, Screen
Equipment Built-In Microwave, Water Heater, Stainless Steel Appliances, Oven/Range - Gas, Dishwasher, Disposal
Furnishings No
Fireplace Y
Window Features Low-E,Screens,Transom,Vinyl Clad
Appliance Built-In Microwave, Water Heater, Stainless Steel Appliances, Oven/Range - Gas, Dishwasher, Disposal
Heat Source Natural Gas
Laundry Main Floor
Exterior
Parking Features Garage - Front Entry, Garage Door Opener, Inside Access, Oversized
Garage Spaces 4.0
Utilities Available Natural Gas Available, Electric Available
Water Access N
Roof Type Architectural Shingle
Accessibility 36\"+ wide Halls, Doors - Lever Handle(s), Level Entry - Main, No Stairs
Attached Garage 2
Total Parking Spaces 4
Garage Y
Building
Story 1
Foundation Slab
Sewer Public Sewer
Water Public
Architectural Style Villa, Transitional, Craftsman
Level or Stories 1
Additional Building Above Grade, Below Grade
Structure Type 9'+ Ceilings,Cathedral Ceilings,Dry Wall
New Construction Y
Schools
High Schools Shippensburg Area
School District Shippensburg Area
Others
Senior Community No
Tax ID 39-12-0320-065
Ownership Fee Simple
SqFt Source Assessor
Acceptable Financing Cash, Conventional
Listing Terms Cash, Conventional
Financing Cash,Conventional
Special Listing Condition Standard
Read Less
Want to know what your home might be worth? Contact us for a FREE valuation!

Our team is ready to help you sell your home for the highest possible price ASAP

Bought with Erin Ullom • RE/MAX 1st Advantage
GET MORE INFORMATION





