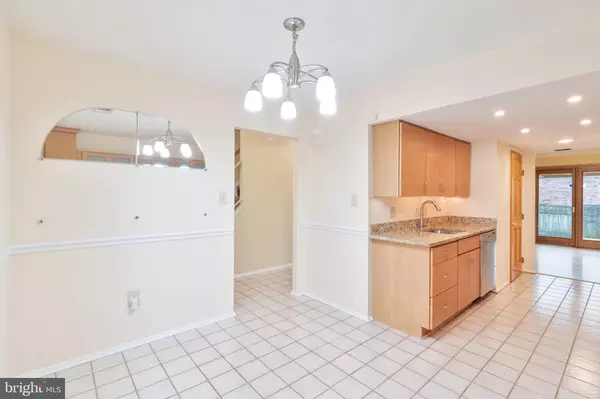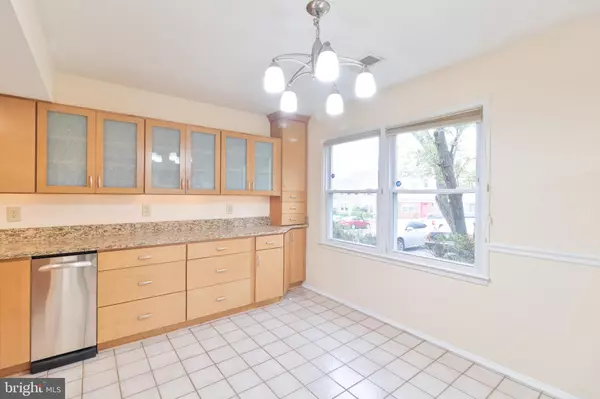$447,000
$425,000
5.2%For more information regarding the value of a property, please contact us for a free consultation.
2045 MAYFLOWER DR Woodbridge, VA 22192
3 Beds
3 Baths
1,850 SqFt
Key Details
Sold Price $447,000
Property Type Townhouse
Sub Type Interior Row/Townhouse
Listing Status Sold
Purchase Type For Sale
Square Footage 1,850 sqft
Price per Sqft $241
Subdivision Lake Ridge
MLS Listing ID VAPW2067726
Sold Date 05/06/24
Style Traditional
Bedrooms 3
Full Baths 2
Half Baths 1
HOA Fees $85/qua
HOA Y/N Y
Abv Grd Liv Area 1,320
Originating Board BRIGHT
Year Built 1972
Annual Tax Amount $3,634
Tax Year 2022
Lot Size 1,376 Sqft
Acres 0.03
Property Description
Don't miss your chance to live in the Thousand Oaks community. The expansive kitchen boasts many modern cabinets and ample preparation space on the updated granite countertops. Stainless steel appliances throughout - including a trash compactor! The large and spacious living room is enhanced by charming built-in shelves, gleaming hardwood floors and a cozy fireplace. The main level also boasts a powder room for guests and sliding glass doors to the fenced-in rear that is a full patio - leaving you with very little lawn maintenance and plenty of BBQ space! The hardwood floors continue on the upper level, where you'll find an enormous primary bedroom suite, two more generously-sized bedrooms and a second full bathroom. The expansive basement provides even more space for recreation and entertainment. Vinyl plank flooring makes cleaning a breeze. The washer, dryer, and a second fridge are located in the unfinished area of the basement, which provides a workbench and pegboard wall for tools, and tons of storage space for your Costco runs! This home is neutral and move-in ready - just bring your stuff and your own decorating style to make it your own!
Location
State VA
County Prince William
Zoning RPC
Rooms
Basement Other
Interior
Interior Features Attic, Built-Ins, Ceiling Fan(s), Crown Moldings, Dining Area, Pantry, Recessed Lighting, Soaking Tub, Upgraded Countertops, Wood Floors, Other
Hot Water Natural Gas
Heating Forced Air
Cooling Central A/C
Equipment Dishwasher, Disposal, Dryer, Icemaker, Refrigerator, Oven/Range - Electric, Range Hood, Stainless Steel Appliances, Trash Compactor, Washer, Water Heater
Fireplace N
Appliance Dishwasher, Disposal, Dryer, Icemaker, Refrigerator, Oven/Range - Electric, Range Hood, Stainless Steel Appliances, Trash Compactor, Washer, Water Heater
Heat Source Natural Gas
Exterior
Water Access N
Roof Type Architectural Shingle
Accessibility None
Garage N
Building
Story 3
Sewer Public Sewer
Water Public
Architectural Style Traditional
Level or Stories 3
Additional Building Above Grade, Below Grade
New Construction N
Schools
School District Prince William County Public Schools
Others
Pets Allowed Y
Senior Community No
Tax ID 8393-33-5058
Ownership Fee Simple
SqFt Source Assessor
Special Listing Condition Standard
Pets Allowed No Pet Restrictions
Read Less
Want to know what your home might be worth? Contact us for a FREE valuation!

Our team is ready to help you sell your home for the highest possible price ASAP

Bought with Akm Quamruzzaman • Trademark Realty, Inc

GET MORE INFORMATION





