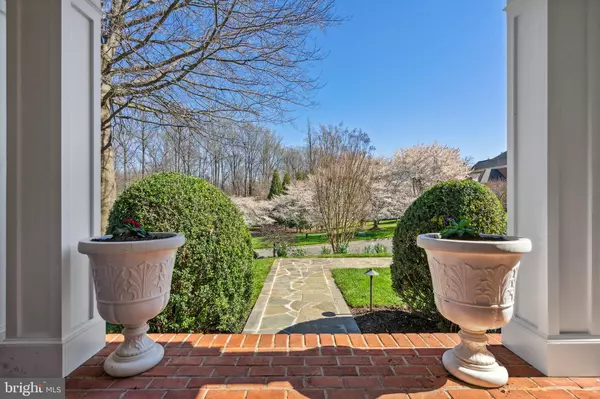$1,999,000
$1,999,000
For more information regarding the value of a property, please contact us for a free consultation.
2910 FOX MILL MANOR DR Oakton, VA 22124
4 Beds
5 Baths
7,038 SqFt
Key Details
Sold Price $1,999,000
Property Type Single Family Home
Sub Type Detached
Listing Status Sold
Purchase Type For Sale
Square Footage 7,038 sqft
Price per Sqft $284
Subdivision Manors Of Fox Mill
MLS Listing ID VAFX2170212
Sold Date 05/06/24
Style Colonial
Bedrooms 4
Full Baths 4
Half Baths 1
HOA Fees $101/qua
HOA Y/N Y
Abv Grd Liv Area 4,700
Originating Board BRIGHT
Year Built 2002
Annual Tax Amount $17,990
Tax Year 2023
Lot Size 0.828 Acres
Acres 0.83
Property Description
Welcome to luxury living in the prestigious Fox Mill Manor community. This magnificent residence offers unparalleled elegance, exceptional amenities, and an abundance of space, all nestled on a serene .83-acre lot on a quiet side street.
As you step inside, you'll be greeted by an open, flowing floor plan that seamlessly connects each living area. A dramatic central staircase serves as the focal point, while imported Italian crystal chandeliers add a touch of sophistication to the ambiance.
The highlight of the home is undoubtedly the sun-filled 2-story family room, boasting a wall of windows that frame picturesque views of the pool and beautifully landscaped gardens. Whether you're entertaining guests or enjoying quiet moments with family, this space offers a perfect blend of comfort and elegance.
The top floor is dedicated to relaxation and luxury. The spacious master suite is a true sanctuary, featuring a cozy sitting room, a sumptuous bath, a fireplace for added warmth, and a sprawling custom-built closet that will delight any fashion enthusiast. The second bedroom offers the convenience of an attached bathroom, providing privacy and comfort. Additionally, the third and fourth bedrooms are connected by a convenient Jack and Jill bathroom, perfect for accommodating multiple occupants while maintaining privacy.
The basement is an entertainer's paradise, offering a theater room equipped with a state-of-the-art speaker system and projector, a convenient home gym to stay active, a large recreation room complete with a bar for hosting gatherings, and the potential for a 5th bedroom, providing ample space.
Located in the highly coveted Fox Mill Manor neighborhood, this home offers the perfect blend of tranquility and convenience. With top-rated schools, parks, shopping, and dining options just moments away, you'll enjoy the best of suburban living.
Don't miss this rare opportunity to own a piece of luxury in one of the most desirable communities. Schedule a showing today and experience the epitome of sophisticated living in Fox Mill Manor.
Location
State VA
County Fairfax
Zoning 110
Rooms
Other Rooms Living Room, Dining Room, Primary Bedroom, Bedroom 2, Bedroom 3, Kitchen, Family Room, Library, Foyer, Bedroom 1, Exercise Room, Recreation Room, Solarium, Utility Room, Media Room, Bathroom 1, Bathroom 2, Bathroom 3, Primary Bathroom, Additional Bedroom
Basement Daylight, Full, Full, Rear Entrance, Walkout Stairs
Interior
Interior Features Crown Moldings, Double/Dual Staircase, Family Room Off Kitchen, Formal/Separate Dining Room, Window Treatments, Sprinkler System, Recessed Lighting, Pantry, Kitchen - Gourmet, Built-Ins, Ceiling Fan(s), Combination Kitchen/Dining, Floor Plan - Open
Hot Water Natural Gas, 60+ Gallon Tank
Cooling Central A/C, Ceiling Fan(s)
Flooring Ceramic Tile, Carpet, Solid Hardwood
Fireplaces Number 3
Fireplaces Type Fireplace - Glass Doors, Screen
Equipment Built-In Microwave, Cooktop, Dishwasher, Disposal, Dryer - Front Loading, Energy Efficient Appliances, ENERGY STAR Clothes Washer, ENERGY STAR Dishwasher, ENERGY STAR Refrigerator, Extra Refrigerator/Freezer, Oven - Double, Stainless Steel Appliances, Washer - Front Loading
Fireplace Y
Window Features Double Pane,Palladian,Screens
Appliance Built-In Microwave, Cooktop, Dishwasher, Disposal, Dryer - Front Loading, Energy Efficient Appliances, ENERGY STAR Clothes Washer, ENERGY STAR Dishwasher, ENERGY STAR Refrigerator, Extra Refrigerator/Freezer, Oven - Double, Stainless Steel Appliances, Washer - Front Loading
Heat Source Natural Gas
Laundry Main Floor, Washer In Unit, Dryer In Unit
Exterior
Exterior Feature Deck(s), Patio(s)
Parking Features Garage - Side Entry
Garage Spaces 9.0
Fence Wrought Iron
Pool In Ground
Utilities Available Cable TV Available
Water Access N
Roof Type Asphalt,Shingle
Accessibility >84\" Garage Door, 48\"+ Halls
Porch Deck(s), Patio(s)
Road Frontage HOA
Attached Garage 3
Total Parking Spaces 9
Garage Y
Building
Story 3
Foundation Brick/Mortar, Concrete Perimeter
Sewer Private Sewer
Water Public
Architectural Style Colonial
Level or Stories 3
Additional Building Above Grade, Below Grade
Structure Type 2 Story Ceilings,9'+ Ceilings,Dry Wall,Tray Ceilings
New Construction N
Schools
Elementary Schools Waples Mill
Middle Schools Franklin
High Schools Oakton
School District Fairfax County Public Schools
Others
HOA Fee Include Trash
Senior Community No
Tax ID 0364 28 0008
Ownership Fee Simple
SqFt Source Assessor
Security Features Carbon Monoxide Detector(s),Smoke Detector,Security System
Acceptable Financing Cash, Conventional
Horse Property N
Listing Terms Cash, Conventional
Financing Cash,Conventional
Special Listing Condition Standard
Read Less
Want to know what your home might be worth? Contact us for a FREE valuation!

Our team is ready to help you sell your home for the highest possible price ASAP

Bought with Troy J Sponaugle • Samson Properties

GET MORE INFORMATION





