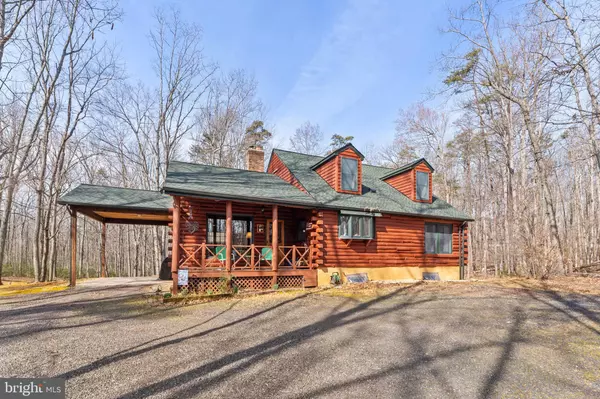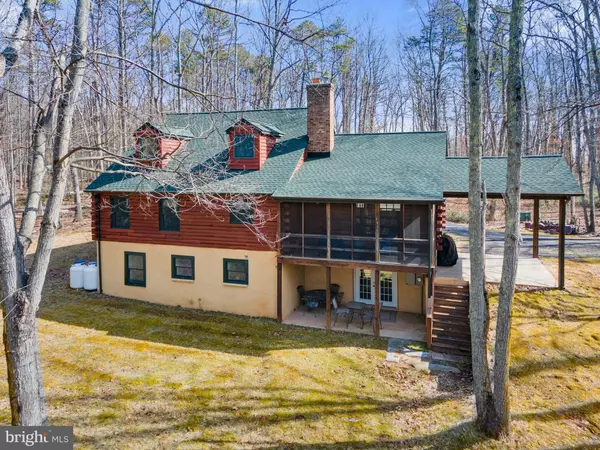$700,000
$720,000
2.8%For more information regarding the value of a property, please contact us for a free consultation.
14144 CHESTERFIELD LN Culpeper, VA 22701
4 Beds
3 Baths
3,744 SqFt
Key Details
Sold Price $700,000
Property Type Single Family Home
Sub Type Detached
Listing Status Sold
Purchase Type For Sale
Square Footage 3,744 sqft
Price per Sqft $186
Subdivision Chesterfield Estates
MLS Listing ID VACU2007194
Sold Date 05/06/24
Style Cape Cod,Log Home
Bedrooms 4
Full Baths 2
Half Baths 1
HOA Fees $31/ann
HOA Y/N Y
Abv Grd Liv Area 2,217
Originating Board BRIGHT
Year Built 1987
Annual Tax Amount $2,533
Tax Year 2022
Lot Size 11.090 Acres
Acres 11.09
Property Description
Welcome home to 14144 Chesterfield Lane, in the highly desirable community of Chesterfield Estates. This meticulously maintained log cape is tucked in to 11.09 acres of woods, creating a calming sense of privacy and serenity, yet only 4.8 miles from downtown Culpeper, and all the amenities it has to offer. There is an POA in this community, however, it is only for road maintenance at $375 per year. When you enter the front door of this home, you are welcomed by a large living room with cathedral ceilings and an open view of the gorgeous and generously sized kitchen/dining area. The primary bedroom is just behind the kitchen on the main level. Upstairs, there is a huge loft with a railing overlooking the living room. Downstairs is partially finished (exposed rafter ceiling) with two bedrooms, and an additional room perfect for an office or sitting room, a full bath, and an additional kitchen. The main area in the basement has a bar, and walkout doors to the back concrete patio. Outside there is a detached "barn" on a concrete foundation.. While there is only one garage door, there is plenty of room for more than one vehicle. The following is a list of upgrades/replacements the homeowners have already prepared for you; 2015 new masonry chimney liner installed, with a stainless steel insulation kit, and then cleaned in 2021. 2018-new Generac Whole House Generator , 2019- new 50 gal hot water heater, 2020- New Roof on home and barn, 2022- new Luxury Vinyl Plank flooring in primary bedroom, full remodeling of primary bathroom, 2023- new water softener & neutralizer, New quartz countertops in kitch, new Whirlpool microwacce/hood combo, 2023 logs treated and sealed, and in 2024 a new ceramic tile backsplash in the kitchen. Owner has maintained pest preventative treatment twice a year.
We suggest you just come take a look for yourself. Schedule a showing online, but please give the homeowner 2 hour notice, any day of the week after 9am and before 6pm
Location
State VA
County Culpeper
Zoning RA
Direction Northeast
Rooms
Basement Connecting Stairway, Daylight, Partial, Heated, Improved, Partially Finished, Rear Entrance, Walkout Level, Windows, Other
Main Level Bedrooms 2
Interior
Interior Features 2nd Kitchen, Bar, Dining Area, Entry Level Bedroom, Exposed Beams, Family Room Off Kitchen, Floor Plan - Open, Combination Kitchen/Dining, Kitchen - Table Space, Stall Shower, Stove - Wood, Upgraded Countertops, Tub Shower, Wood Floors, Ceiling Fan(s)
Hot Water Electric
Heating Heat Pump(s)
Cooling Central A/C, Heat Pump(s)
Flooring Luxury Vinyl Plank, Ceramic Tile, Wood, Carpet, Tile/Brick
Equipment Built-In Microwave, Dryer - Front Loading, Energy Efficient Appliances, Extra Refrigerator/Freezer, Icemaker, Oven - Self Cleaning, Oven/Range - Gas, Refrigerator, Dryer - Electric, Stainless Steel Appliances, Water Heater, Washer
Fireplace N
Window Features Energy Efficient
Appliance Built-In Microwave, Dryer - Front Loading, Energy Efficient Appliances, Extra Refrigerator/Freezer, Icemaker, Oven - Self Cleaning, Oven/Range - Gas, Refrigerator, Dryer - Electric, Stainless Steel Appliances, Water Heater, Washer
Heat Source Electric
Laundry Main Floor
Exterior
Exterior Feature Porch(es), Enclosed, Patio(s), Screened
Garage Additional Storage Area, Covered Parking
Garage Spaces 2.0
Waterfront N
Water Access N
Roof Type Composite
Street Surface Gravel
Accessibility None
Porch Porch(es), Enclosed, Patio(s), Screened
Road Frontage Road Maintenance Agreement
Total Parking Spaces 2
Garage Y
Building
Lot Description Road Frontage, Trees/Wooded, No Thru Street
Story 1.5
Foundation Permanent, Block
Sewer On Site Septic, Septic = # of BR
Water Well
Architectural Style Cape Cod, Log Home
Level or Stories 1.5
Additional Building Above Grade, Below Grade
Structure Type Dry Wall,Wood Walls,Wood Ceilings,Cathedral Ceilings
New Construction N
Schools
School District Culpeper County Public Schools
Others
HOA Fee Include Road Maintenance
Senior Community No
Tax ID 30C 1 13
Ownership Fee Simple
SqFt Source Assessor
Acceptable Financing Cash, Conventional, FHA, Rural Development, USDA, VA
Listing Terms Cash, Conventional, FHA, Rural Development, USDA, VA
Financing Cash,Conventional,FHA,Rural Development,USDA,VA
Special Listing Condition Standard
Read Less
Want to know what your home might be worth? Contact us for a FREE valuation!

Our team is ready to help you sell your home for the highest possible price ASAP

Bought with Sara Tessel • Real Broker, LLC - McLean

GET MORE INFORMATION





