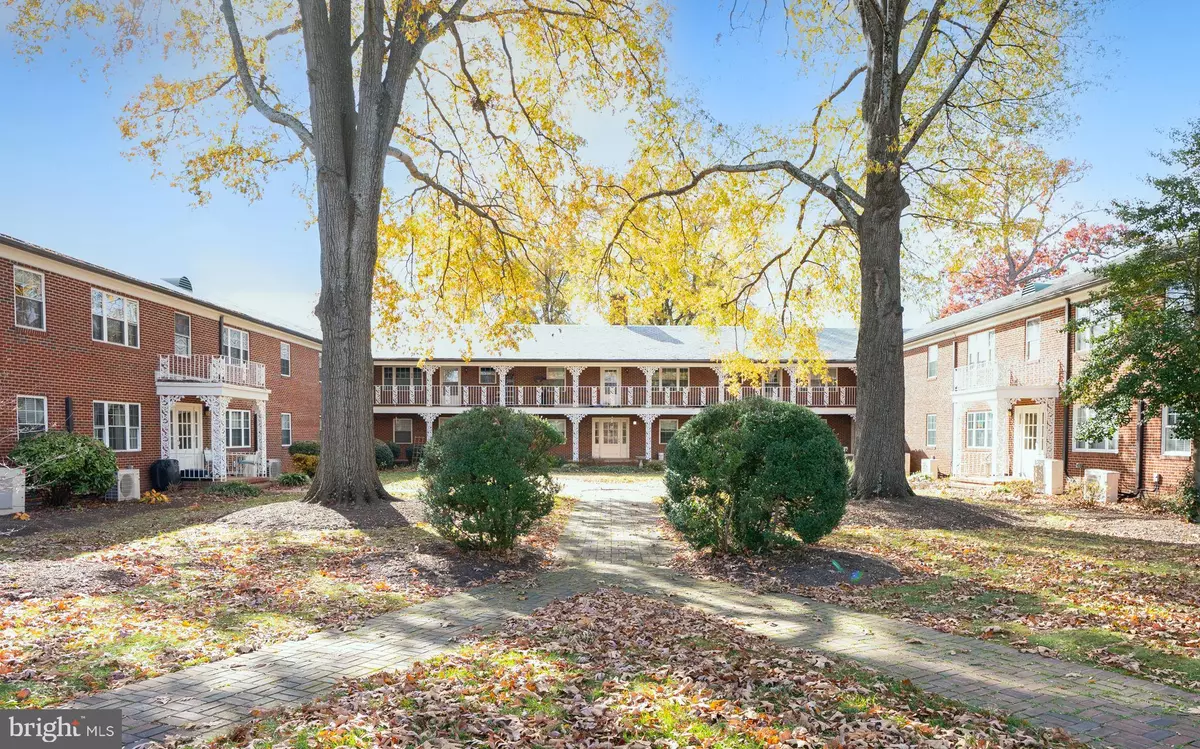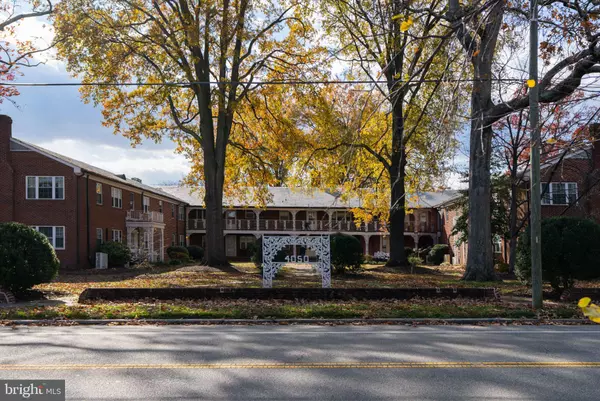$166,000
$175,000
5.1%For more information regarding the value of a property, please contact us for a free consultation.
4050 FOREST HILL AVE #10 Richmond, VA 23225
2 Beds
1 Bath
829 SqFt
Key Details
Sold Price $166,000
Property Type Condo
Sub Type Condo/Co-op
Listing Status Sold
Purchase Type For Sale
Square Footage 829 sqft
Price per Sqft $200
Subdivision Forest Hills
MLS Listing ID VARC2000416
Sold Date 04/30/24
Style Unit/Flat
Bedrooms 2
Full Baths 1
Condo Fees $472/mo
HOA Y/N N
Abv Grd Liv Area 829
Originating Board BRIGHT
Year Built 1961
Annual Tax Amount $1,368
Tax Year 2023
Property Description
Take advantage of Richmond's outdoor beauty and still be in close proximity to its luxuries! Directly across from Forest Hill Park, this first floor condominium was stylishly updated within the past 5 years and offers two large bedrooms along with a sleekly renovated full bath. Bathroom renovations include tile flooring, granite vanity & sink and the true star a gorgeous tiled shower. But the first thing that one may notice when entering the spacious family room are the classic hardwood floors stretching from the front door throughout each bedroom. The kitchen's recent updates include ceramic tile flooring, maple fridge cabinet & maple cabinets with LED lighting, granite countertops, stove & sink. Other features & updates include stately plantation shutters, marble window sills, and overhead lighting/fans in each room. Need storage space for non-everyday items? Additional 4x8 storage is reserved for each unit and located in the onsite laundry room. Reserved parking spot for the unit and additional visitor parking available. AoI...Crossroads, The Veil, Charm School, O'Tooles, Little Nickel, Gramophone and major grocery stores. Easy access to Powhite.
Location
State VA
County Richmond City
Zoning 53
Rooms
Other Rooms Primary Bedroom, Bedroom 2, Kitchen, Family Room, Primary Bathroom
Basement Outside Entrance, Rear Entrance, Other
Main Level Bedrooms 2
Interior
Interior Features Ceiling Fan(s), Entry Level Bedroom, Family Room Off Kitchen, Kitchen - Eat-In, Primary Bath(s), Upgraded Countertops, Wood Floors
Hot Water Other
Heating Other, Zoned
Cooling Central A/C
Flooring Ceramic Tile, Hardwood
Equipment Refrigerator, Range Hood, Oven/Range - Electric
Fireplace N
Appliance Refrigerator, Range Hood, Oven/Range - Electric
Heat Source Electric
Laundry Shared, Common, Basement
Exterior
Parking On Site 1
Amenities Available Common Grounds, Extra Storage, Laundry Facilities
Water Access N
Roof Type Slate
Accessibility None
Garage N
Building
Story 1
Unit Features Garden 1 - 4 Floors
Sewer Public Sewer
Water Public
Architectural Style Unit/Flat
Level or Stories 1
Additional Building Above Grade, Below Grade
Structure Type Dry Wall,Plaster Walls
New Construction N
Schools
Elementary Schools Westover Hills
Middle Schools Lucille Murray Brown
High Schools George Wythe High School For The Arts
School District Richmond City Public Schools
Others
Pets Allowed Y
HOA Fee Include Common Area Maintenance,Ext Bldg Maint,Lawn Maintenance,Management,Other
Senior Community No
Tax ID S0002923089
Ownership Condominium
Special Listing Condition Standard
Pets Allowed Cats OK, Dogs OK
Read Less
Want to know what your home might be worth? Contact us for a FREE valuation!

Our team is ready to help you sell your home for the highest possible price ASAP

Bought with NON MEMBER • Non Subscribing Office

GET MORE INFORMATION





