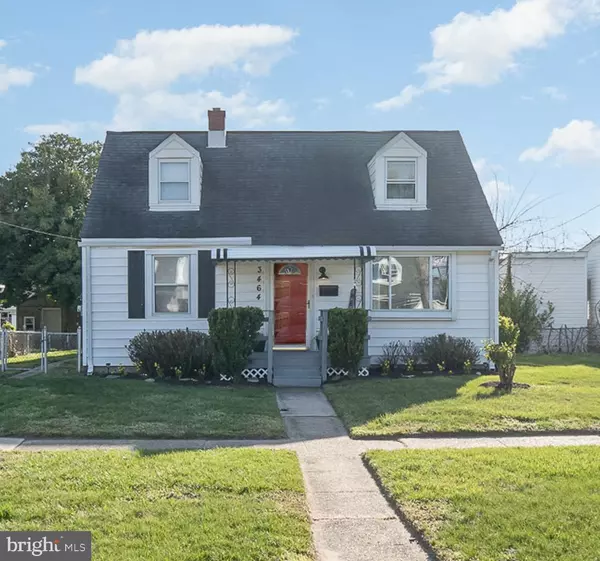$265,000
$264,999
For more information regarding the value of a property, please contact us for a free consultation.
3464 LIBERTY PKWY Dundalk, MD 21222
3 Beds
2 Baths
1,445 SqFt
Key Details
Sold Price $265,000
Property Type Single Family Home
Sub Type Detached
Listing Status Sold
Purchase Type For Sale
Square Footage 1,445 sqft
Price per Sqft $183
Subdivision Dundalk
MLS Listing ID MDBC2091300
Sold Date 05/01/24
Style Cape Cod
Bedrooms 3
Full Baths 1
Half Baths 1
HOA Y/N N
Abv Grd Liv Area 1,445
Originating Board BRIGHT
Year Built 1951
Annual Tax Amount $1,851
Tax Year 2023
Lot Size 6,681 Sqft
Acres 0.15
Lot Dimensions 1.00 x
Property Description
Why buy a townhouse when you can have a detached home w/ yard? This charming cape style home located in the County on a tree lined street, featuring 3BR/1.5BA will instantly welcome you upon arrival! Featuring a lovely porch to sit back & relax w/ space to expand and enjoy, just in time for the warmer days ahead. Nicely sized 2 main level bedrooms + updated baths w/ new flooring & vanity. BONUS addition which provides an entertainers DREAM for space & storage! Bright white kitchen cabinetry + modern tile backsplash, stylish LVP & a pantry w/ space for a formal dining area or add'l family room, the choice is yours. Natural light beams from every corner that leads from the kitchen to the incredible flat yard, fully fenced -- just waiting for those summer BBQs ahead. Living Room has built in corner cabinetry & large window that the sun gleams through. Upper level has a spacious BR & add'l storage space. Newly replaced HWH (2024), Roof (2011), updated appliances, parking pad, laundry on main flr, well maintained HVAC & freshly painted w/ neutral hues that will compliment all furniture styles. This home is conveniently located near historic Dundalk town center, all major hwys & more.
Location
State MD
County Baltimore
Zoning R
Rooms
Other Rooms Bedroom 2, Bedroom 3, Kitchen, Family Room, Bedroom 1
Main Level Bedrooms 2
Interior
Interior Features Attic, Built-Ins, Carpet, Combination Kitchen/Dining, Dining Area, Entry Level Bedroom, Floor Plan - Traditional, Kitchen - Eat-In, Kitchen - Table Space, Bathroom - Tub Shower, Pantry
Hot Water Natural Gas
Cooling Central A/C
Flooring Carpet, Luxury Vinyl Plank
Equipment Dishwasher, Dryer, Exhaust Fan, Microwave, Refrigerator, Stove, Washer, Water Heater
Fireplace N
Appliance Dishwasher, Dryer, Exhaust Fan, Microwave, Refrigerator, Stove, Washer, Water Heater
Heat Source Natural Gas
Laundry Hookup, Main Floor, Washer In Unit, Dryer In Unit
Exterior
Exterior Feature Porch(es), Roof
Fence Fully
Water Access N
Accessibility None
Porch Porch(es), Roof
Garage N
Building
Story 2
Foundation Crawl Space
Sewer Public Sewer
Water Public
Architectural Style Cape Cod
Level or Stories 2
Additional Building Above Grade, Below Grade
New Construction N
Schools
School District Baltimore County Public Schools
Others
Senior Community No
Tax ID 04121219008360
Ownership Fee Simple
SqFt Source Assessor
Security Features Carbon Monoxide Detector(s),Smoke Detector
Acceptable Financing Cash, Conventional, FHA, VA
Listing Terms Cash, Conventional, FHA, VA
Financing Cash,Conventional,FHA,VA
Special Listing Condition Standard
Read Less
Want to know what your home might be worth? Contact us for a FREE valuation!

Our team is ready to help you sell your home for the highest possible price ASAP

Bought with Ruth D. Henriquez • EXP Realty, LLC

GET MORE INFORMATION





