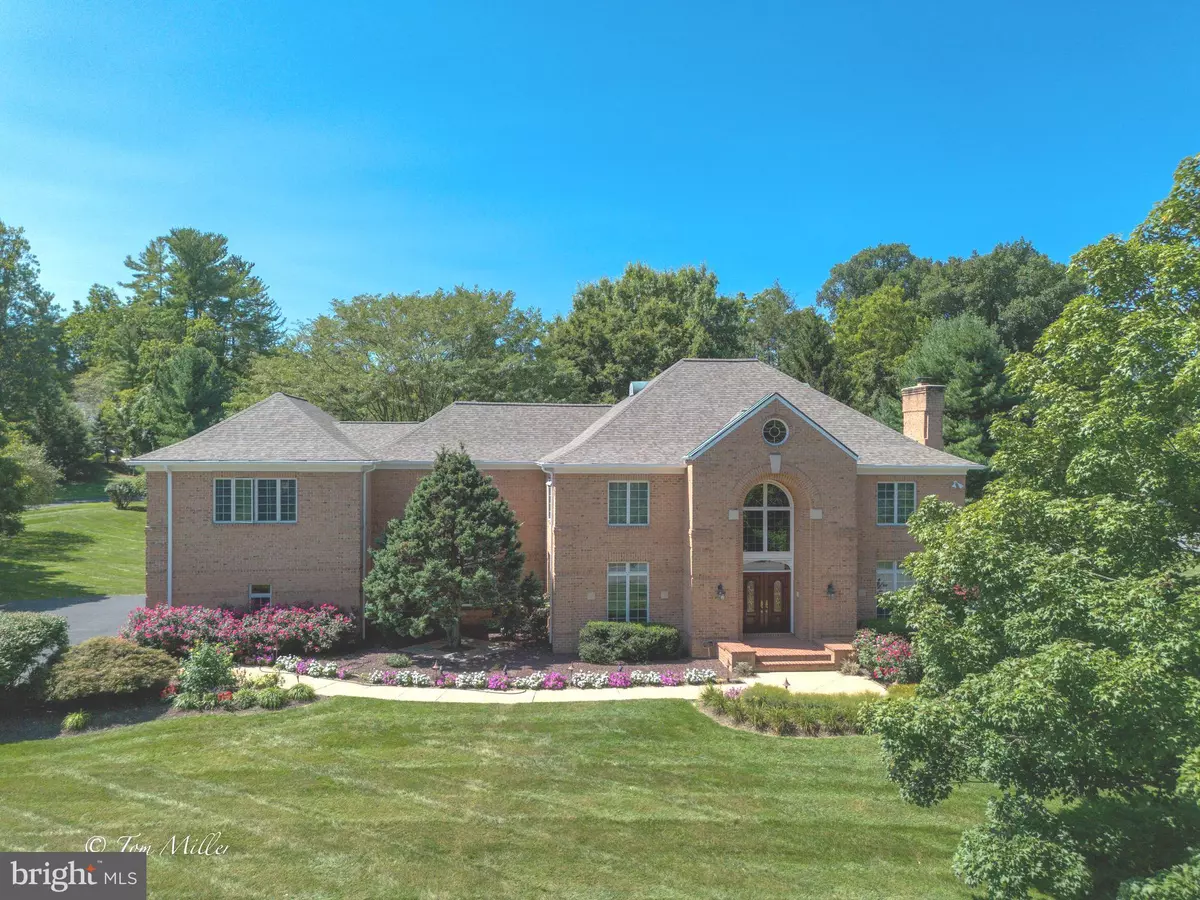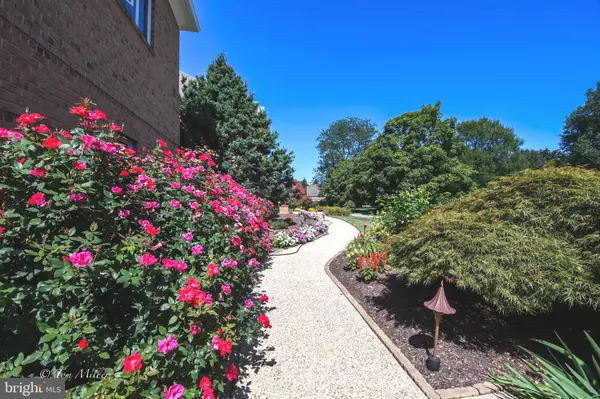$1,375,000
$1,375,000
For more information regarding the value of a property, please contact us for a free consultation.
6 HILLSPOINT CT Lutherville Timonium, MD 21093
7 Beds
6 Baths
8,629 SqFt
Key Details
Sold Price $1,375,000
Property Type Single Family Home
Sub Type Detached
Listing Status Sold
Purchase Type For Sale
Square Footage 8,629 sqft
Price per Sqft $159
Subdivision Sunset Knoll
MLS Listing ID MDBC2078558
Sold Date 05/06/24
Style Colonial
Bedrooms 7
Full Baths 5
Half Baths 1
HOA Y/N N
Abv Grd Liv Area 6,008
Originating Board BRIGHT
Year Built 1995
Annual Tax Amount $14,137
Tax Year 2023
Lot Size 1.070 Acres
Acres 1.07
Property Description
Back on the market!!!! Now is the time to put in your offer on this beautiful home!!!! Welcome to 6 Price Price Adjustment!!! Exquisite 6 Hillspoint Ct. conveniently located in the Sunset Knoll community in Lutherville. This custom built all brick home by award winning Duerbeck Construction, LLC shows beautifully both inside and out. Upon entry you will love the large open foyer with gleaming marble floors. The formal LR and DR on either side of the foyer boast gorgeous hardwood floors and lots of natural light from floor to ceiling windows. The LR also has a fireplace, the focal point of this lovely room. Through the foyer, step down to the large FR with vaulted ceilings and a large Palladian window with built-in window seat. Other features include beautiful hardwood floors, a fireplace, and a wet bar. A great room for entertaining or relaxing. From the FR enter the gourmet kitchen featuring custom cherry cabinetry, granite counters, center island with 6 burner cooktop and SS appliances. Off the kitchen are a large laundry room with tons of storage and then a charming sunroom that leads to the patio, pond, and gorgeous landscaping. A true nature lover's paradise! The first floor also has an en-suite bedroom for those needing a bedroom on the main level .Upstairs has 4 bedrooms. One is currently being used as an office. All have lots of closet space! There are 3 full baths, 2 of them off the hall and 1 in the Primary Suite. The PS is truly a retreat! The expansive room has vaulted ceilings, a sitting area with built-ins, 2 very large walk in closets, and a large updated bath with soaking tub, separate shower, and large dual vanity. It's a must see suite! Down to the LL It's a large finished area but still has plenty of unfinished for storage. It has a full 2nd kitchen. Main area is perfect for more living space, a REC room, workout space, endless possibilities! There are 2 additional rooms that could be bedrooms. One of the rooms is large and could possibly become a theatre room if you so desire. There is a full bath and a separate entrance so the possibility is there for an in-law or au-pair suite. Great layout! Location! Roof-3yrs, 2 HWH's-12yrs, All updated appliances-3-6yrs, 3 furnaces 1-12 yrs. Home is very well maintained. Custom built with many upgrades!!!!
This exquisite home has so much to offer. Come see it for yourself!
Location
State MD
County Baltimore
Zoning R
Rooms
Other Rooms Primary Bedroom, Bedroom 2, Bedroom 3, Kitchen, Family Room, Bedroom 1, In-Law/auPair/Suite
Basement Daylight, Full, Outside Entrance, Partially Finished, Space For Rooms, Walkout Level, Windows, Interior Access, Improved
Main Level Bedrooms 1
Interior
Interior Features 2nd Kitchen, Additional Stairway, Attic, Built-Ins, Cedar Closet(s), Ceiling Fan(s), Central Vacuum, Entry Level Bedroom, Floor Plan - Traditional, Formal/Separate Dining Room, Kitchen - Gourmet, Kitchen - Island, Laundry Chute, Pantry, Primary Bath(s), Recessed Lighting, Soaking Tub, Stall Shower, Upgraded Countertops, Walk-in Closet(s), Wet/Dry Bar, Wood Floors
Hot Water Natural Gas
Heating Heat Pump(s)
Cooling Ceiling Fan(s), Central A/C
Flooring Carpet, Ceramic Tile, Hardwood, Marble
Fireplaces Number 2
Fireplaces Type Fireplace - Glass Doors, Mantel(s), Marble
Equipment Built-In Microwave, Built-In Range, Central Vacuum, Cooktop, Dishwasher, Extra Refrigerator/Freezer, Oven - Wall, Stainless Steel Appliances, Refrigerator, Water Heater
Fireplace Y
Window Features Palladian
Appliance Built-In Microwave, Built-In Range, Central Vacuum, Cooktop, Dishwasher, Extra Refrigerator/Freezer, Oven - Wall, Stainless Steel Appliances, Refrigerator, Water Heater
Heat Source Natural Gas
Laundry Main Floor
Exterior
Exterior Feature Patio(s), Terrace
Parking Features Garage - Side Entry, Garage Door Opener
Garage Spaces 3.0
Utilities Available Natural Gas Available
Water Access N
Roof Type Asphalt
Accessibility None
Porch Patio(s), Terrace
Attached Garage 3
Total Parking Spaces 3
Garage Y
Building
Lot Description Cul-de-sac, Landscaping, No Thru Street, Partly Wooded, Pond
Story 3
Foundation Brick/Mortar
Sewer Public Sewer
Water Public
Architectural Style Colonial
Level or Stories 3
Additional Building Above Grade, Below Grade
Structure Type 9'+ Ceilings,2 Story Ceilings,Cathedral Ceilings,Dry Wall
New Construction N
Schools
School District Baltimore County Public Schools
Others
Pets Allowed Y
Senior Community No
Tax ID 04092100012856
Ownership Fee Simple
SqFt Source Assessor
Security Features Security System
Special Listing Condition Standard
Pets Allowed No Pet Restrictions
Read Less
Want to know what your home might be worth? Contact us for a FREE valuation!

Our team is ready to help you sell your home for the highest possible price ASAP

Bought with Michael Frank • EXP Realty, LLC

GET MORE INFORMATION





