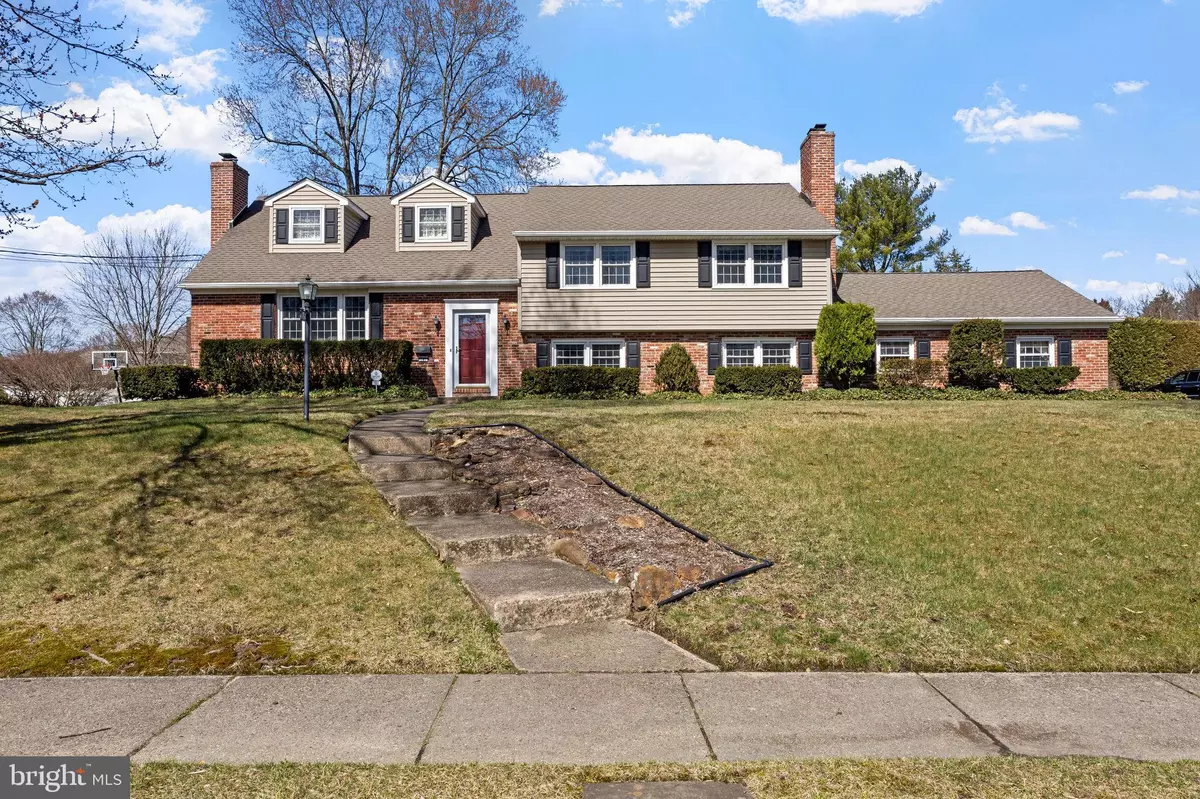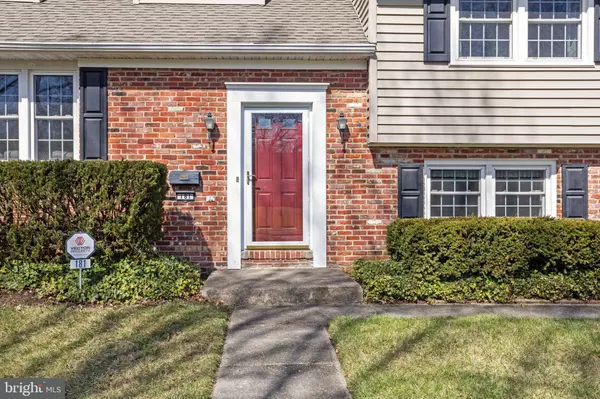$822,000
$859,000
4.3%For more information regarding the value of a property, please contact us for a free consultation.
181 RAMBLEWOOD RD Moorestown, NJ 08057
4 Beds
3 Baths
2,488 SqFt
Key Details
Sold Price $822,000
Property Type Single Family Home
Sub Type Detached
Listing Status Sold
Purchase Type For Sale
Square Footage 2,488 sqft
Price per Sqft $330
Subdivision Collins Park
MLS Listing ID NJBL2061480
Sold Date 04/26/24
Style Split Level
Bedrooms 4
Full Baths 2
Half Baths 1
HOA Y/N N
Abv Grd Liv Area 2,488
Originating Board BRIGHT
Year Built 1962
Annual Tax Amount $11,354
Tax Year 2022
Lot Size 0.478 Acres
Acres 0.48
Lot Dimensions 130.00 x 160.00
Property Description
Welcome to this beautiful spacious split level home located in the desirable neighborhood of Collins Park. This home has 4 large bedrooms, 2 1/2 Bathrooms, 2 car garage and full basement with plenty of storage space. As you step thru the foyer you enter the large living room with bay window allowing tons of natural light and a fireplace. The living room, Dining room and kitchen have hardwood flooring. The updated kitchen has large island, pantry and recessed lighting. Also a few additional upgrades include the Roof, Windows, Siding, Gas heater, AC unit and Hot water heater. The lower level has a family room with fireplace, half bath, Bedroom, laundry room and a wonderful enclosed porch. All the bedrooms upstairs have hardwood flooring, fans and plenty of closet space. Another bonus of this house is the spacious walk up attic which is floored and could be converted into a master suite or additional bedroom. A short walk to beautiful Strawbridge lake and quick access to all the major highways. Must See!!
Location
State NJ
County Burlington
Area Moorestown Twp (20322)
Zoning RES
Rooms
Other Rooms Living Room, Dining Room, Primary Bedroom, Bedroom 2, Bedroom 3, Bedroom 4, Kitchen, Family Room, Basement, Laundry, Attic, Screened Porch
Basement Interior Access, Unfinished
Interior
Interior Features Attic, Breakfast Area, Ceiling Fan(s), Combination Kitchen/Dining, Crown Moldings, Kitchen - Island, Recessed Lighting, Upgraded Countertops, Wood Floors
Hot Water Natural Gas
Heating Forced Air
Cooling Central A/C
Flooring Hardwood, Ceramic Tile
Fireplaces Number 2
Fireplaces Type Brick, Mantel(s), Wood
Equipment Dishwasher, Disposal, Oven/Range - Gas, Stove, Refrigerator, Dryer, Washer
Furnishings No
Fireplace Y
Window Features Replacement
Appliance Dishwasher, Disposal, Oven/Range - Gas, Stove, Refrigerator, Dryer, Washer
Heat Source Natural Gas
Laundry Lower Floor, Dryer In Unit, Washer In Unit
Exterior
Exterior Feature Porch(es), Enclosed
Parking Features Additional Storage Area, Garage Door Opener, Inside Access, Oversized
Garage Spaces 6.0
Water Access N
Roof Type Pitched,Shingle
Accessibility None
Porch Porch(es), Enclosed
Attached Garage 2
Total Parking Spaces 6
Garage Y
Building
Lot Description Front Yard, SideYard(s), Rear Yard, Level, Landscaping
Story 3
Foundation Block
Sewer Public Sewer
Water Public
Architectural Style Split Level
Level or Stories 3
Additional Building Above Grade, Below Grade
Structure Type Dry Wall
New Construction N
Schools
Elementary Schools Mary E. Roberts E.S.
High Schools Moorestown H.S.
School District Moorestown Township Public Schools
Others
Senior Community No
Tax ID 22-03100-00016
Ownership Fee Simple
SqFt Source Assessor
Security Features Carbon Monoxide Detector(s),Smoke Detector
Acceptable Financing Conventional, Cash, FHA, VA
Horse Property N
Listing Terms Conventional, Cash, FHA, VA
Financing Conventional,Cash,FHA,VA
Special Listing Condition Standard
Read Less
Want to know what your home might be worth? Contact us for a FREE valuation!

Our team is ready to help you sell your home for the highest possible price ASAP

Bought with Brian J Menchel • Keller Williams Realty - Marlton
GET MORE INFORMATION





