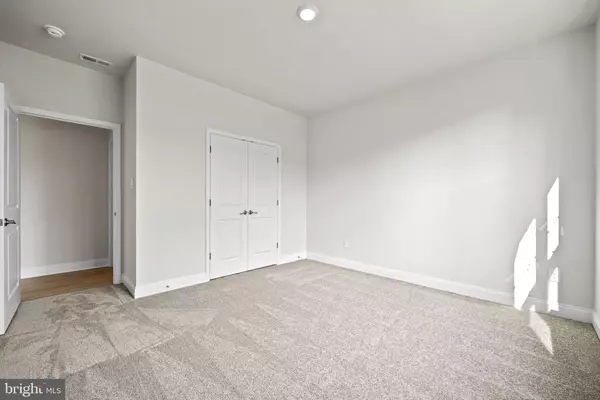$634,290
$649,890
2.4%For more information regarding the value of a property, please contact us for a free consultation.
8249 KILLBEVAN DR Chesterfield, VA 23838
5 Beds
4 Baths
1.5 Acres Lot
Key Details
Sold Price $634,290
Property Type Single Family Home
Sub Type Detached
Listing Status Sold
Purchase Type For Sale
Subdivision None Available
MLS Listing ID VACF2000564
Sold Date 04/27/24
Style Traditional
Bedrooms 5
Full Baths 4
HOA Fees $35/mo
HOA Y/N Y
Originating Board BRIGHT
Year Built 2023
Annual Tax Amount $542
Tax Year 2022
Lot Size 1.500 Acres
Acres 1.5
Lot Dimensions 0.00 x 0.00
Property Description
UNDER CONSTRUCTION: Move-in late Jan 2024! Basement home! This spacious 4,279sqft Hampshire home plan with fully finished basement achieves harmony by combining open living spaces with comfortable features. The main level showcases a formal dining room, guest bedroom and full bathroom with an open concept living area. The bright and airy kitchen has a spectacular center island, coupled with gourmet amenities like stainless steel double ovens, quartz counters, and gas cooktop. Upstairs find another open gathering space providing flexible options to suit one’s needs. The primary bedroom includes a large sitting room, oversized walk-in closet, bath with separate vanities and private water closet. A large laundry, full bathroom and 2 additional bedrooms round out the second floor. Downstairs the basement has a huge, finished recreation room, bedroom with walk in closet, full bath and wet bar perfect for entertainment.
Location
State VA
County Chesterfield
Zoning RESIDENTIAL
Rooms
Basement Fully Finished, Walkout Level
Main Level Bedrooms 1
Interior
Hot Water Natural Gas
Heating Forced Air
Cooling Central A/C
Fireplace N
Heat Source Natural Gas
Exterior
Garage Garage Door Opener, Inside Access
Garage Spaces 2.0
Waterfront N
Water Access N
Roof Type Architectural Shingle
Accessibility None
Attached Garage 2
Total Parking Spaces 2
Garage Y
Building
Story 3
Foundation Concrete Perimeter
Sewer On Site Septic
Water Public
Architectural Style Traditional
Level or Stories 3
Additional Building Above Grade, Below Grade
New Construction Y
Schools
School District Chesterfield County Public Schools
Others
Senior Community No
Tax ID 764639825900000
Ownership Fee Simple
SqFt Source Estimated
Special Listing Condition Standard
Read Less
Want to know what your home might be worth? Contact us for a FREE valuation!

Our team is ready to help you sell your home for the highest possible price ASAP

Bought with NON MEMBER • Non Subscribing Office

GET MORE INFORMATION





