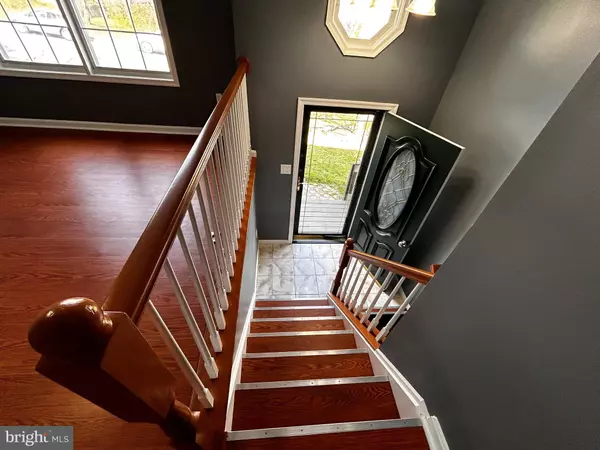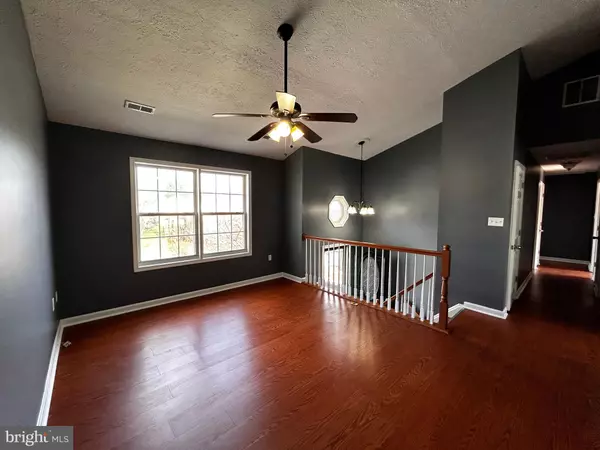$443,000
$443,000
For more information regarding the value of a property, please contact us for a free consultation.
115 HILL VALLEY DR Winchester, VA 22602
5 Beds
3 Baths
1,914 SqFt
Key Details
Sold Price $443,000
Property Type Single Family Home
Sub Type Detached
Listing Status Sold
Purchase Type For Sale
Square Footage 1,914 sqft
Price per Sqft $231
Subdivision Hill Valley
MLS Listing ID VAFV2017866
Sold Date 04/26/24
Style Split Foyer
Bedrooms 5
Full Baths 3
HOA Fees $19/ann
HOA Y/N Y
Abv Grd Liv Area 1,164
Originating Board BRIGHT
Year Built 1997
Annual Tax Amount $1,416
Tax Year 2022
Lot Size 10,019 Sqft
Acres 0.23
Property Description
This lovely split foyer is MOVE IN READY in the heart of Winchester! Wonderful investment opportunity as this home includes a separate entrance to each level, with kitchens on both levels. Beautiful curb appeal greets you as this home is situated on a premium lot with a front yard and secluded back yard with a new privacy fence and stairway access leading to an oversized sectioned deck ideal for entertaining friends and family.
Recent upgrades and updates include: new paint throughout - a warm and soothing slate blue, new Luxury Vinyl Plank and Ceramic flooring throughout, all of the bathrooms have been impeccably remodeled, new outlet covers and knobs/handles throughout - and so much more! The main kitchen boasts a new French door with privacy blinds leading to the deck, new Stainless Steel appliances, remodeled cabinetry with new hardware, new high grade epoxy countertops and island, and two new modern light fixtures.
Three bedrooms and two baths located on upper/main level and two bedrooms and one bath found on lower level. Private entrance to lower level with its' own fully remodeled kitchen also with new Stainless Steel appliances. A bonus room - perfect for an office or home theater and a separate utility room with washer/dryer hookups. Ideal commuter location directly off I-81 and Rt.7, and Rt.50 is less than ten minutes away. Close to charming and historic downtown, top notch medical services, shopping and tons of conveniences. This one won't last long - don't miss out!
Location
State VA
County Frederick
Zoning RP
Rooms
Other Rooms Living Room, Dining Room, Primary Bedroom, Bedroom 2, Bedroom 3, Bedroom 5, Kitchen, Family Room
Basement Full, Fully Finished, Side Entrance, Connecting Stairway, Front Entrance, Outside Entrance
Main Level Bedrooms 3
Interior
Interior Features Combination Kitchen/Dining, Kitchen - Island, Ceiling Fan(s), 2nd Kitchen, Tub Shower, Walk-in Closet(s)
Hot Water Electric
Heating Forced Air
Cooling Central A/C
Flooring Ceramic Tile, Luxury Vinyl Plank
Equipment Washer/Dryer Hookups Only, Dishwasher, Disposal, Oven/Range - Electric, Refrigerator
Fireplace N
Appliance Washer/Dryer Hookups Only, Dishwasher, Disposal, Oven/Range - Electric, Refrigerator
Heat Source Natural Gas
Laundry Hookup, Basement
Exterior
Exterior Feature Deck(s)
Garage Spaces 4.0
Fence Rear, Privacy
Utilities Available Cable TV Available, Electric Available, Natural Gas Available, Phone Available, Sewer Available, Water Available
Water Access N
View Garden/Lawn, Trees/Woods
Roof Type Shingle
Street Surface Paved
Accessibility None
Porch Deck(s)
Road Frontage HOA
Total Parking Spaces 4
Garage N
Building
Lot Description Backs to Trees, Front Yard, Rear Yard
Story 2
Foundation Concrete Perimeter
Sewer Public Sewer
Water Public
Architectural Style Split Foyer
Level or Stories 2
Additional Building Above Grade, Below Grade
New Construction N
Schools
Elementary Schools Redbud Run
Middle Schools James Wood
High Schools Millbrook
School District Frederick County Public Schools
Others
Senior Community No
Tax ID 55C 10 3 29
Ownership Fee Simple
SqFt Source Assessor
Horse Property N
Special Listing Condition Standard
Read Less
Want to know what your home might be worth? Contact us for a FREE valuation!

Our team is ready to help you sell your home for the highest possible price ASAP

Bought with SONIA PORTILLO • Impact Real Estate, LLC
GET MORE INFORMATION





