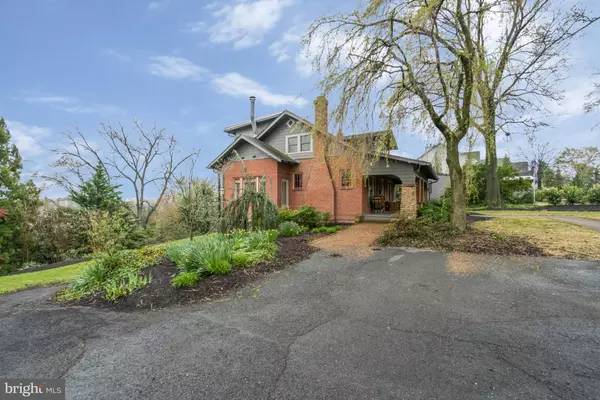$1,375,000
$1,375,000
For more information regarding the value of a property, please contact us for a free consultation.
1807 S ARLINGTON RIDGE RD S Arlington, VA 22202
4 Beds
2 Baths
2,164 SqFt
Key Details
Sold Price $1,375,000
Property Type Single Family Home
Sub Type Detached
Listing Status Sold
Purchase Type For Sale
Square Footage 2,164 sqft
Price per Sqft $635
Subdivision Arlington Ridge
MLS Listing ID VAAR2041194
Sold Date 04/26/24
Style Bungalow
Bedrooms 4
Full Baths 2
HOA Y/N N
Abv Grd Liv Area 2,164
Originating Board BRIGHT
Year Built 1922
Annual Tax Amount $12,869
Tax Year 2023
Lot Size 0.316 Acres
Acres 0.32
Property Description
A breathtaking sunrise and stunning monument views are just some of the remarkable features of this 1922 vintage arts and crafts bungalow, which is an architectural masterpiece. Boasting four bedrooms, two bathrooms, and a charming stone and brick front, this home features original wood doors and coffered ceiling to create a truly unique and stunning living space. Spread across a sprawling 13,746 SF lot with panoramic urban views, the property boasts a sunroom, library, study, and multiple decks perfect for outdoor living. Impeccably maintained, the home radiates with pride and excellence in every corner.
Location
State VA
County Arlington
Zoning R-10
Rooms
Other Rooms Living Room, Dining Room, Primary Bedroom, Bedroom 2, Bedroom 3, Bedroom 4, Kitchen, Family Room, Library, Other
Basement Outside Entrance, Full
Interior
Interior Features Kitchen - Table Space, Dining Area, Built-Ins, Window Treatments, Wood Floors, WhirlPool/HotTub
Hot Water Natural Gas
Heating Hot Water
Cooling Central A/C
Flooring Carpet, Wood
Fireplaces Number 2
Fireplace Y
Heat Source Natural Gas
Exterior
Water Access N
View City
Accessibility None
Garage N
Building
Story 3.5
Foundation Permanent
Sewer Public Sewer
Water Public
Architectural Style Bungalow
Level or Stories 3.5
Additional Building Above Grade, Below Grade
New Construction N
Schools
Elementary Schools Oakridge
Middle Schools Gunston
High Schools Wakefield
School District Arlington County Public Schools
Others
Senior Community No
Tax ID 37-001-014
Ownership Fee Simple
SqFt Source Assessor
Security Features Electric Alarm
Special Listing Condition Standard
Read Less
Want to know what your home might be worth? Contact us for a FREE valuation!

Our team is ready to help you sell your home for the highest possible price ASAP

Bought with Cody Chance • Long & Foster Real Estate, Inc.

GET MORE INFORMATION





