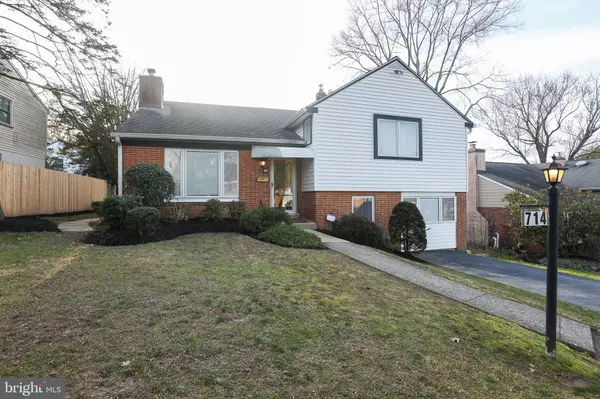$785,000
$785,000
For more information regarding the value of a property, please contact us for a free consultation.
714 OXFORD RD Bala Cynwyd, PA 19004
5 Beds
3 Baths
2,830 SqFt
Key Details
Sold Price $785,000
Property Type Single Family Home
Sub Type Detached
Listing Status Sold
Purchase Type For Sale
Square Footage 2,830 sqft
Price per Sqft $277
Subdivision None Available
MLS Listing ID PAMC2097680
Sold Date 04/26/24
Style Mid-Century Modern
Bedrooms 5
Full Baths 3
HOA Y/N N
Abv Grd Liv Area 2,102
Originating Board BRIGHT
Year Built 1950
Annual Tax Amount $7,614
Tax Year 2023
Lot Size 6,331 Sqft
Acres 0.15
Lot Dimensions 66.00 x 0.00
Property Description
Welcome to 714 Oxford Road, in the desirable College Park neighborhood within Lower Merion School District. This beautifully-designed home has an open and airy feel, with plenty of windows that fill the home with natural light. The great room is the perfect place to relax and unwind, featuring a wood-burning fireplace with a brick accent wall, decorative wooden accent beams, a lovely balcony, and a breathtaking high ceiling that adds to its inviting atmosphere. Adjacent to the great room is a classic dining room with fantastic built-ins that not only add great storage, but can also be used to display your finer serving pieces and decorative items. You could even set up the middle section as a bar cabinet/beverage station. The dining room is the perfect space for hosting family and guests with it's open flow into the great room. The kitchen is placed perfectly next to the dining room and is decorated with timeless white cabinets and modern countertops. On the second floor, the primary suite is a luxurious retreat that includes a large walk-in closet and an ensuite bathroom with a modern vanity and walk-in shower. The second and third bedrooms on this floor both have large closets and beautiful windows that keep the rooms flowing with ample light. As you pass the third bedroom, there is a spacious, modern full bathroom with a bathtub, shower, and additional closet space. The third floor houses another bedroom and a hallway balcony, overlooking the main level living space. The lower level of the home is filled with daylight and includes a den, a convenient full bathroom, and a laundry area. The lower level is also equipped with a fifth bedroom, complete with a large closet and beautiful classic built in bookcases along the wall. You can access the private rear yard from the lower level den, as well as the kitchen. There is a patio to enjoy the warmer weather and a useful storage shed as well. This gorgeous home is a mid-century modern classic that caters to your lifestyle in a serenely beautiful neighborhood setting. This house won't last long! All Best and Final Offers are due on Sunday (3/17) by 5:00 p.m. and should expire on Monday (3/18).
Location
State PA
County Montgomery
Area Lower Merion Twp (10640)
Zoning RESIDENTIAL
Rooms
Other Rooms Laundry
Interior
Hot Water Natural Gas
Heating Hot Water
Cooling Central A/C
Flooring Carpet, Hardwood
Fireplaces Number 1
Fireplace Y
Heat Source Natural Gas
Exterior
Water Access N
Accessibility None
Garage N
Building
Story 3
Foundation Other
Sewer Public Sewer
Water Public
Architectural Style Mid-Century Modern
Level or Stories 3
Additional Building Above Grade, Below Grade
New Construction N
Schools
School District Lower Merion
Others
Senior Community No
Tax ID 40-00-45456-008
Ownership Fee Simple
SqFt Source Assessor
Special Listing Condition Standard
Read Less
Want to know what your home might be worth? Contact us for a FREE valuation!

Our team is ready to help you sell your home for the highest possible price ASAP

Bought with Jaime Ann Bedard • Compass RE
GET MORE INFORMATION





