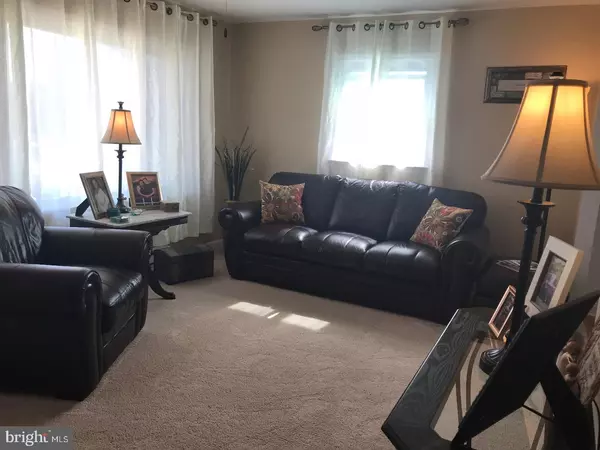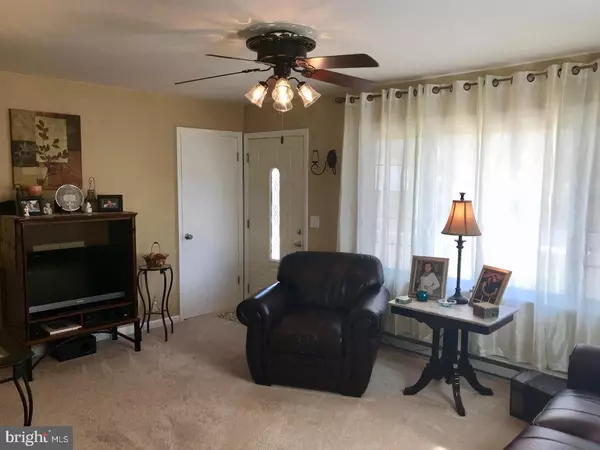$174,900
$174,900
For more information regarding the value of a property, please contact us for a free consultation.
12 DWAYNE CIR Dover, DE 19904
3 Beds
1 Bath
1,056 SqFt
Key Details
Sold Price $174,900
Property Type Single Family Home
Sub Type Detached
Listing Status Sold
Purchase Type For Sale
Square Footage 1,056 sqft
Price per Sqft $165
Subdivision Voshell Cove
MLS Listing ID 1000404768
Sold Date 07/03/18
Style Ranch/Rambler
Bedrooms 3
Full Baths 1
HOA Y/N N
Abv Grd Liv Area 1,056
Originating Board TREND
Year Built 1972
Annual Tax Amount $752
Tax Year 2017
Lot Size 0.486 Acres
Acres 0.51
Lot Dimensions 97X218
Property Description
D-8913 This charming rancher located on a large lot in a quiet neighborhood, backed by mature trees, is ready for you to move right in! Almost everything has been renovated in the last two years; new roof, new hot water heater, new baseboard heaters and thermostats, four new ceiling fans, new lighting fixtures, new carpet in the living room and two of the bedrooms, completely new bathroom, new kitchen flooring, and most rooms have been freshly painted!!! The home is neutrally decorated and impeccably kept with three bedrooms, one full bathroom, and a partially finished basement. The kitchen has a large island with plenty of workspace with an adjacent formal dining room. The large covered deck out back is the perfect place to enjoy your morning coffee or have friends over for a barbecue. There is also storage shed in the backyard, plenty of space for a garden, and even a clothesline. Bring your patio set and fire pit and get ready to enjoy this beautiful backyard! The seller is offering $5,000 in settlement assistance and a 1-year buyer home protection plan too!!!
Location
State DE
County Kent
Area Capital (30802)
Zoning AR
Rooms
Other Rooms Living Room, Dining Room, Primary Bedroom, Bedroom 2, Kitchen, Bedroom 1
Basement Full
Interior
Interior Features Kitchen - Island, Ceiling Fan(s), Kitchen - Eat-In
Hot Water Electric
Heating Electric, Baseboard
Cooling Central A/C
Flooring Wood, Fully Carpeted, Tile/Brick
Fireplace N
Heat Source Electric
Laundry Basement
Exterior
Exterior Feature Deck(s), Roof, Patio(s)
Garage Spaces 3.0
Utilities Available Cable TV
Water Access N
Roof Type Pitched,Shingle
Accessibility None
Porch Deck(s), Roof, Patio(s)
Total Parking Spaces 3
Garage N
Building
Lot Description Rear Yard
Story 1
Foundation Brick/Mortar
Sewer On Site Septic
Water Private/Community Water
Architectural Style Ranch/Rambler
Level or Stories 1
Additional Building Above Grade
New Construction N
Schools
Middle Schools Central
High Schools Dover
School District Capital
Others
Pets Allowed Y
Senior Community No
Tax ID ED-00-06603-02-3600-000
Ownership Fee Simple
Acceptable Financing Conventional, VA, FHA 203(b), USDA
Listing Terms Conventional, VA, FHA 203(b), USDA
Financing Conventional,VA,FHA 203(b),USDA
Pets Allowed Case by Case Basis
Read Less
Want to know what your home might be worth? Contact us for a FREE valuation!

Our team is ready to help you sell your home for the highest possible price ASAP

Bought with John D Maxwell • RE/MAX Eagle Realty

GET MORE INFORMATION





