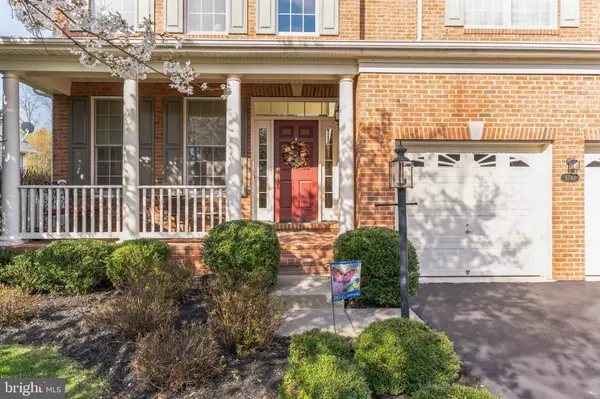$900,000
$859,000
4.8%For more information regarding the value of a property, please contact us for a free consultation.
5793 WATERLOO BRIDGE CIR Haymarket, VA 20169
4 Beds
4 Baths
2,908 SqFt
Key Details
Sold Price $900,000
Property Type Single Family Home
Sub Type Detached
Listing Status Sold
Purchase Type For Sale
Square Footage 2,908 sqft
Price per Sqft $309
Subdivision Dominion Valley Country Club
MLS Listing ID VAPW2066372
Sold Date 04/25/24
Style Colonial
Bedrooms 4
Full Baths 3
Half Baths 1
HOA Fees $183/mo
HOA Y/N Y
Abv Grd Liv Area 2,908
Originating Board BRIGHT
Year Built 2010
Annual Tax Amount $7,500
Tax Year 2022
Lot Size 0.259 Acres
Acres 0.26
Property Sub-Type Detached
Property Description
Welcome to your new home in the beautiful Dominion Valley Country Club Community!
Ideal location near the lake and Dominion Valley Trail.
Inside you'll find a freshly painted home with an open concept of living. Expansive kitchen with Granite counter tops & gas cook top. Oven, Dishwasher, Refrigerator all replaced within the past 3 years. Family room off kitchen with gas fireplace. Powder room and laundry room off garage.
Upstairs you'll find a spacious master suite with seating area, walk in closets and a master bath with shower, double vanity, and soaking tub.
Separate bedroom with on suite shower/tub bath and single vanity.
Two additional bedrooms and a bathroom. An unfinished basement gives you blank canvas to create you own space unique to your needs.
Brand new furnace.
Enjoy all the Dominion Valley Country Club has to offer including gated entrance, indoor/outdoor pools, club house, fitness center, jogging/walking trails, Arnold Palmer signature Golf Course, and so much more. Only minutes to shopping and convenient for commuting.
Don't wait, this property will not last long in this community!
Location
State VA
County Prince William
Zoning RPC
Rooms
Other Rooms Living Room, Dining Room, Primary Bedroom, Bedroom 2, Bedroom 3, Bedroom 4, Kitchen, Family Room, Basement, Foyer, Laundry, Bathroom 2, Bathroom 3, Primary Bathroom, Half Bath
Basement Connecting Stairway, Interior Access, Outside Entrance, Unfinished
Interior
Interior Features Air Filter System, Attic, Breakfast Area, Carpet, Ceiling Fan(s), Dining Area, Family Room Off Kitchen, Floor Plan - Traditional, Kitchen - Gourmet, Kitchen - Table Space, Primary Bath(s), Soaking Tub, Tub Shower, Walk-in Closet(s), Window Treatments, Wood Floors
Hot Water Natural Gas
Heating Forced Air
Cooling Central A/C
Flooring Carpet, Ceramic Tile, Hardwood, Vinyl
Fireplaces Number 1
Fireplaces Type Gas/Propane
Equipment Dishwasher, Disposal, Dryer, Exhaust Fan, Icemaker, Oven - Double, Oven/Range - Gas, Refrigerator, Washer, Water Heater
Furnishings No
Fireplace Y
Appliance Dishwasher, Disposal, Dryer, Exhaust Fan, Icemaker, Oven - Double, Oven/Range - Gas, Refrigerator, Washer, Water Heater
Heat Source Natural Gas
Laundry Main Floor
Exterior
Exterior Feature Porch(es)
Parking Features Garage - Front Entry
Garage Spaces 2.0
Utilities Available Natural Gas Available
Amenities Available Basketball Courts, Bike Trail, Common Grounds, Club House, Gated Community, Golf Course, Golf Course Membership Available, Jog/Walk Path, Party Room, Picnic Area, Pool - Indoor, Pool - Outdoor, Recreational Center, Tennis Courts, Tot Lots/Playground, Water/Lake Privileges, Volleyball Courts
Water Access N
Roof Type Shingle
Accessibility None
Porch Porch(es)
Attached Garage 2
Total Parking Spaces 2
Garage Y
Building
Story 2
Foundation Concrete Perimeter
Sewer Public Sewer
Water Public
Architectural Style Colonial
Level or Stories 2
Additional Building Above Grade, Below Grade
New Construction N
Schools
School District Prince William County Public Schools
Others
HOA Fee Include Common Area Maintenance,Management,Pool(s),Recreation Facility,Security Gate,Snow Removal,Trash
Senior Community No
Tax ID 7298-29-5968
Ownership Fee Simple
SqFt Source Assessor
Acceptable Financing Cash, Conventional, FHA, VA, Other
Listing Terms Cash, Conventional, FHA, VA, Other
Financing Cash,Conventional,FHA,VA,Other
Special Listing Condition Standard
Read Less
Want to know what your home might be worth? Contact us for a FREE valuation!

Our team is ready to help you sell your home for the highest possible price ASAP

Bought with Mary Ann Dubell • CENTURY 21 New Millennium
GET MORE INFORMATION





