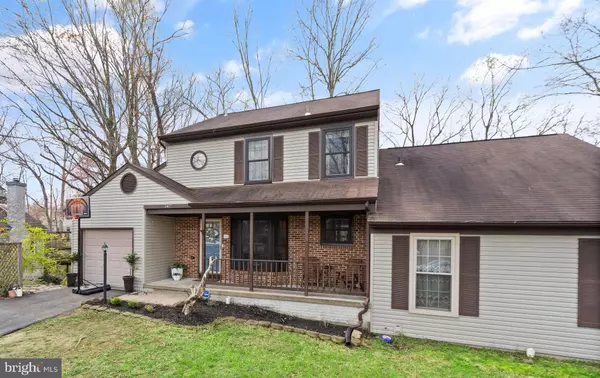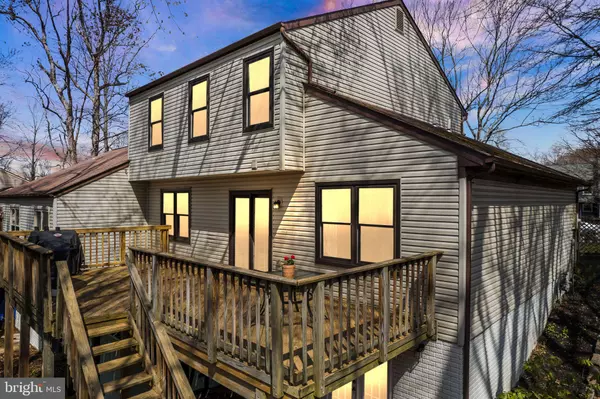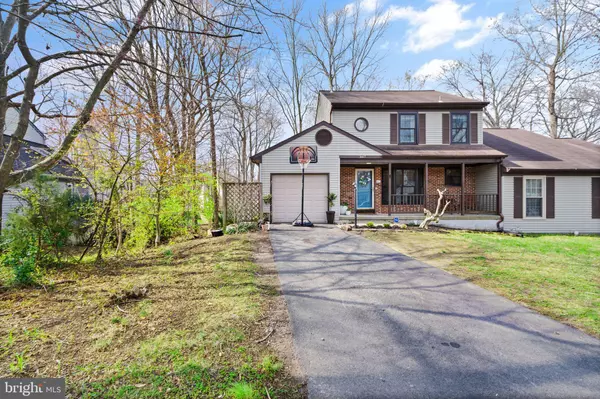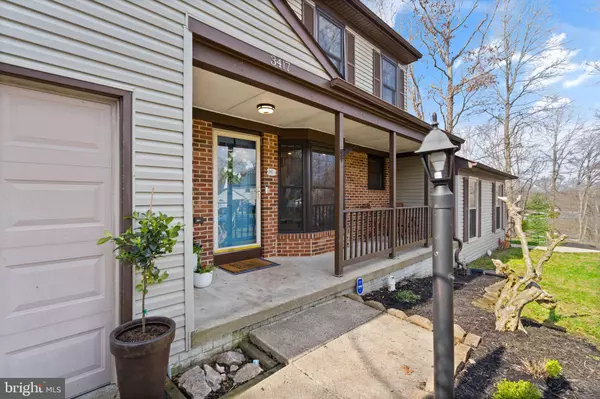$545,000
$515,000
5.8%For more information regarding the value of a property, please contact us for a free consultation.
3417 FORT LYON DR Woodbridge, VA 22192
4 Beds
4 Baths
2,208 SqFt
Key Details
Sold Price $545,000
Property Type Single Family Home
Sub Type Twin/Semi-Detached
Listing Status Sold
Purchase Type For Sale
Square Footage 2,208 sqft
Price per Sqft $246
Subdivision Lake Ridge
MLS Listing ID VAPW2067836
Sold Date 04/24/24
Style Contemporary
Bedrooms 4
Full Baths 3
Half Baths 1
HOA Fees $70/qua
HOA Y/N Y
Abv Grd Liv Area 1,508
Originating Board BRIGHT
Year Built 1982
Annual Tax Amount $4,302
Tax Year 2022
Lot Size 6,882 Sqft
Acres 0.16
Property Description
OFFER DEADLINE has been set for been set for Saturday 4/6/2024 at 7:00 pm. AMAZING Location! This awesome 4 Bedroom, 3.5 Bath home is nestled into the VERY popular community of LAKE RIDGE! Located on a NON THRU Street on a lot that backs to WOODS! Surrounded by nature and quiet, you will LOVE enjoying time on your Back Deck! This home also boasts an attached 1 car GAGRAGE! The entry level welcomes with Hardwood Floors an Updated Eat In kitchen with QUARTZ countertops and S/S appliances.Enjpy meals in the casual EAT IN kitchen space or in the Dining Room! The spacious Living Room had sliding glass doors that provide easy access to the Back Deck. Travelling upstairs you will be so surprised to find a generous Primary Suite and 2 Secondary bedrooms. The area is finished off with a Primary bath and a Secondary bath. Head down to the basement level and find another Bedroom and Full Bath, Rec Room, Laundry Room and storage. Truly room for everyone to enjoy their own space!
Home UPDATES: New Driveway: 2020, Condenser Coil & A/C 2023, ALL windows replaced 2023, HWH 2016, Roof: Age Unknown but NOT original.
The Lake Ridge amenities include POOLS, RECREATIONAL COURTS, DOG PARKS, SPORTS FIELDS, BOAT RAMP, PLAYGROUNDS and TRAILS! Easy access to SHOPPING (FIVE MIN to Historical Occoquan), RESTAURANTS, SCHOOLS and COMMUTER ROUTES really make this "THE ONE"!
Location
State VA
County Prince William
Zoning RPC
Rooms
Other Rooms Living Room, Dining Room, Primary Bedroom, Bedroom 2, Bedroom 3, Bedroom 4, Kitchen, Foyer, Laundry, Recreation Room, Full Bath, Half Bath
Basement Fully Finished
Interior
Interior Features Breakfast Area, Carpet, Ceiling Fan(s), Dining Area, Kitchen - Eat-In, Kitchen - Table Space, Primary Bath(s), Walk-in Closet(s), Wood Floors
Hot Water Natural Gas
Heating Forced Air
Cooling Central A/C
Equipment Built-In Microwave, Dishwasher, Disposal, Dryer, Oven/Range - Gas, Refrigerator, Washer
Fireplace N
Appliance Built-In Microwave, Dishwasher, Disposal, Dryer, Oven/Range - Gas, Refrigerator, Washer
Heat Source Natural Gas
Laundry Basement
Exterior
Parking Features Garage - Front Entry
Garage Spaces 1.0
Amenities Available Common Grounds, Community Center, Jog/Walk Path, Picnic Area, Pool - Outdoor, Tot Lots/Playground
Water Access N
Accessibility None
Attached Garage 1
Total Parking Spaces 1
Garage Y
Building
Lot Description Partly Wooded
Story 2
Foundation Concrete Perimeter
Sewer Public Sewer
Water Public
Architectural Style Contemporary
Level or Stories 2
Additional Building Above Grade, Below Grade
New Construction N
Schools
Elementary Schools Lake Ridge
Middle Schools Lake Ridge
High Schools Woodbridge
School District Prince William County Public Schools
Others
HOA Fee Include Common Area Maintenance,Pool(s),Recreation Facility,Trash
Senior Community No
Tax ID 8293-17-1629
Ownership Fee Simple
SqFt Source Assessor
Special Listing Condition Standard
Read Less
Want to know what your home might be worth? Contact us for a FREE valuation!

Our team is ready to help you sell your home for the highest possible price ASAP

Bought with Kevin P Clement • KW United

GET MORE INFORMATION





