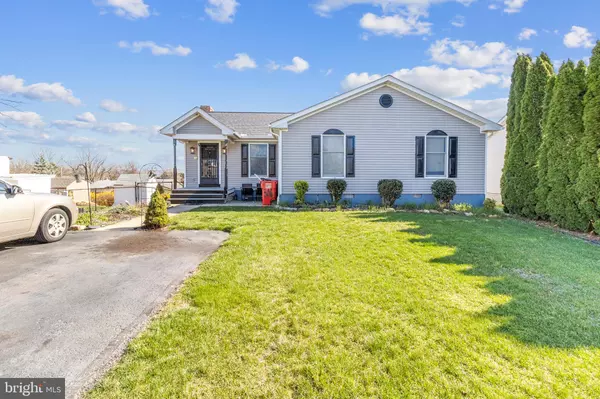$285,000
$284,999
For more information regarding the value of a property, please contact us for a free consultation.
306 E 13TH AVE Ranson, WV 25438
3 Beds
2 Baths
1,424 SqFt
Key Details
Sold Price $285,000
Property Type Single Family Home
Sub Type Detached
Listing Status Sold
Purchase Type For Sale
Square Footage 1,424 sqft
Price per Sqft $200
Subdivision None Available
MLS Listing ID WVJF2011326
Sold Date 04/24/24
Style Raised Ranch/Rambler
Bedrooms 3
Full Baths 2
HOA Y/N N
Abv Grd Liv Area 1,424
Originating Board BRIGHT
Year Built 1995
Annual Tax Amount $720
Tax Year 2022
Lot Size 7,501 Sqft
Acres 0.17
Property Description
Welcome to 306 E 13th Ave! This immaculate, one-floor rancher boasts a spacious layout, featuring 3 large bedrooms, 2 full baths, beautiful hardwood floors, and abundant of natural lighting throughout. Situated in a very convenient location with no HOA, this property offers the perfect blend of comfort and convenience. Step inside this beauty to discover a cozy living space that's welcoming and inviting. Enjoy the expansive sunroom, perfect for relaxing or entertaining guests year-round. The well-appointed kitchen features plenty of cabinets for storage, while the combined dining area is perfect for hosting family meals or dinner parties. With a separate laundry room, chores are a breeze, making daily living even more convenient all on 1 floor. Venture to the basement to find a wood stove, adding to the charm and providing an additional source of heat. This room could be used as a workshop, exercise room, or just a place to get away. Don't forget to look at the huge, walkable crawlspace for lots of storage!!! Enjoy your spacious fenced-in backyard, And don't forget to take in the beautiful view that awaits you. Don't miss out on the opportunity to own this stunning rancher home in impeccable condition. Schedule your showing today and make this your forever home! FYI Pellet Stove does not convey, however with a full priced offer seller may concider.
Location
State WV
County Jefferson
Zoning 101
Rooms
Basement Outside Entrance, Rear Entrance, Unfinished, Workshop
Main Level Bedrooms 3
Interior
Hot Water Electric
Heating Heat Pump(s)
Cooling Central A/C
Fireplaces Number 2
Fireplace Y
Heat Source Central, Electric
Exterior
Fence Chain Link
Waterfront N
Water Access N
Accessibility 36\"+ wide Halls, Level Entry - Main
Garage N
Building
Lot Description Front Yard, Level, Rear Yard, Unrestricted
Story 1
Foundation Concrete Perimeter
Sewer Public Sewer
Water Public
Architectural Style Raised Ranch/Rambler
Level or Stories 1
Additional Building Above Grade, Below Grade
New Construction N
Schools
School District Jefferson County Schools
Others
Senior Community No
Tax ID 08 1017200000000
Ownership Fee Simple
SqFt Source Assessor
Special Listing Condition Standard
Read Less
Want to know what your home might be worth? Contact us for a FREE valuation!

Our team is ready to help you sell your home for the highest possible price ASAP

Bought with Yvonne R Holland • Pearson Smith Realty, LLC

GET MORE INFORMATION





