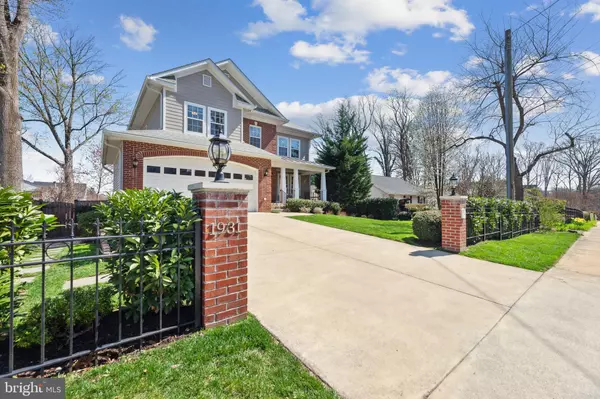$1,599,000
$1,599,000
For more information regarding the value of a property, please contact us for a free consultation.
1931 HILLSIDE DR Falls Church, VA 22043
5 Beds
5 Baths
5,044 SqFt
Key Details
Sold Price $1,599,000
Property Type Single Family Home
Sub Type Detached
Listing Status Sold
Purchase Type For Sale
Square Footage 5,044 sqft
Price per Sqft $317
Subdivision Pimmit Hills
MLS Listing ID VAFX2170334
Sold Date 04/24/24
Style Craftsman
Bedrooms 5
Full Baths 4
Half Baths 1
HOA Y/N N
Abv Grd Liv Area 3,586
Originating Board BRIGHT
Year Built 2011
Annual Tax Amount $14,483
Tax Year 2023
Lot Size 10,010 Sqft
Acres 0.23
Property Description
Welcome to your dream home! This spectacular property offers everything you've been searching for and more. A showstopping home that has ample space for everyone, it boasts 5 bedrooms, 4 full baths, and one half bath. It is truly set apart due to the numerous upgrades and features that have been meticulously added over the years. Sure to delight even the pickiest chef, the masterpiece of the home is the complete kitchen remodel done in 2021 which creates a space that elevates both style and functionality. The primary bathroom is an oasis that was beautifully remodeled and exudes luxury including heated floor and heated towel rack. Entertaining family and guests is easy to do with plentiful space inside and out. The fenced yard, deck with dry underdecking and patio provide the perfect setting for outdoor gatherings and relaxation. You will appreciate other features that have been carefully considered to ensure your comfort and peace of mind including upgraded closets, EV charger outlet, blinds and window treatments, newer washer and dryer, generator, spray-in insulation in the attic, whole house humidifier, shed, and so much more. Don't miss out on the opportunity to own this exceptional property – schedule a viewing today and make your dream home a reality!
Location
State VA
County Fairfax
Zoning 140
Rooms
Other Rooms Living Room, Dining Room, Primary Bedroom, Bedroom 2, Bedroom 3, Bedroom 4, Bedroom 5, Kitchen, Game Room, Family Room, Foyer, Laundry
Basement Rear Entrance, Fully Finished
Interior
Interior Features Attic, Breakfast Area, Dining Area, Upgraded Countertops, Crown Moldings, Window Treatments, Primary Bath(s), Floor Plan - Open
Hot Water Electric
Heating Forced Air
Cooling Central A/C
Fireplaces Number 1
Fireplace Y
Heat Source Natural Gas
Exterior
Parking Features Garage Door Opener
Garage Spaces 2.0
Water Access N
Accessibility None
Attached Garage 2
Total Parking Spaces 2
Garage Y
Building
Story 3
Foundation Concrete Perimeter, Other
Sewer Public Sewer
Water Public
Architectural Style Craftsman
Level or Stories 3
Additional Building Above Grade, Below Grade
New Construction N
Schools
Elementary Schools Lemon Road
High Schools Marshall
School District Fairfax County Public Schools
Others
Pets Allowed Y
Senior Community No
Tax ID 0401 13 0020
Ownership Fee Simple
SqFt Source Assessor
Special Listing Condition Standard
Pets Allowed No Pet Restrictions
Read Less
Want to know what your home might be worth? Contact us for a FREE valuation!

Our team is ready to help you sell your home for the highest possible price ASAP

Bought with Anna M Thronson • Keller Williams Realty

GET MORE INFORMATION





