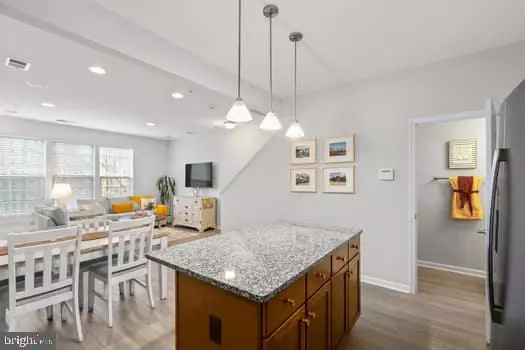$369,900
$394,900
6.3%For more information regarding the value of a property, please contact us for a free consultation.
14774 MASON CREEK CIR Woodbridge, VA 22191
2 Beds
3 Baths
1,416 SqFt
Key Details
Sold Price $369,900
Property Type Condo
Sub Type Condo/Co-op
Listing Status Sold
Purchase Type For Sale
Square Footage 1,416 sqft
Price per Sqft $261
Subdivision Chesterfield A Condominium
MLS Listing ID VAPW2066846
Sold Date 04/22/24
Style Colonial
Bedrooms 2
Full Baths 2
Half Baths 1
Condo Fees $321/mo
HOA Y/N Y
Abv Grd Liv Area 1,416
Originating Board BRIGHT
Year Built 2013
Annual Tax Amount $3,690
Tax Year 2023
Property Sub-Type Condo/Co-op
Property Description
* Sellers have accepted an offer- waiting on an initial*.
Charming two level condo/town house nestled in the heart of Woodbridge with all the bells and whistles of an updated and well taken care home. 1 car garage, Fully equipped Kitchen, chef's delight. Upgraded Countertops,, large Island, tall cabinets, Dining / spacious living room combo. New floors LVP main level and carpet upper level2022, painted 2022. Prewired entertainment speaker system never being used conveys as is. H/cooling ducts clean recently. Front load washer and dryer upper level. 60 gallons hot water heater, Primary Bedroom with Walk -in closets, tiled flooring primary full bath with standing shower with a sitting bench.
Please wear booties provided .
Location
State VA
County Prince William
Zoning PMR
Rooms
Other Rooms Living Room, Dining Room, Primary Bedroom, Bedroom 2, Kitchen, Bedroom 1, Study, Primary Bathroom
Interior
Interior Features Kitchen - Island, Breakfast Area, Combination Dining/Living, Primary Bath(s), Upgraded Countertops, Window Treatments, Recessed Lighting, Floor Plan - Open
Hot Water Electric
Heating Forced Air, Heat Pump(s)
Cooling Ceiling Fan(s), Heat Pump(s), Central A/C
Flooring Engineered Wood, Carpet, Ceramic Tile
Equipment Dishwasher, Disposal, Dryer, Exhaust Fan, Icemaker, Microwave, Oven/Range - Electric, Stove, Washer
Fireplace N
Window Features Screens,Double Pane
Appliance Dishwasher, Disposal, Dryer, Exhaust Fan, Icemaker, Microwave, Oven/Range - Electric, Stove, Washer
Heat Source Electric
Laundry Upper Floor
Exterior
Exterior Feature Balcony
Parking Features Garage Door Opener
Garage Spaces 1.0
Utilities Available Under Ground, Cable TV Available
Amenities Available Common Grounds
Water Access N
View Garden/Lawn, Trees/Woods
Accessibility None
Porch Balcony
Attached Garage 1
Total Parking Spaces 1
Garage Y
Building
Lot Description Backs to Trees, Backs - Open Common Area
Story 2
Foundation Slab
Sewer Public Sewer
Water Public
Architectural Style Colonial
Level or Stories 2
Additional Building Above Grade
Structure Type 9'+ Ceilings
New Construction N
Schools
Elementary Schools Fitzgerald
Middle Schools Rippon
High Schools Freedom
School District Prince William County Public Schools
Others
Pets Allowed Y
HOA Fee Include Lawn Maintenance,Insurance,Parking Fee,Sewer,Snow Removal,Trash,Water,Ext Bldg Maint,Lawn Care Front
Senior Community No
Tax ID 8391-25-1133.01
Ownership Fee Simple
SqFt Source Estimated
Acceptable Financing Cash, Conventional, FHA
Horse Property N
Listing Terms Cash, Conventional, FHA
Financing Cash,Conventional,FHA
Special Listing Condition Standard
Pets Allowed No Pet Restrictions
Read Less
Want to know what your home might be worth? Contact us for a FREE valuation!

Our team is ready to help you sell your home for the highest possible price ASAP

Bought with Johnny W Benson • Long & Foster Real Estate, Inc.
GET MORE INFORMATION





